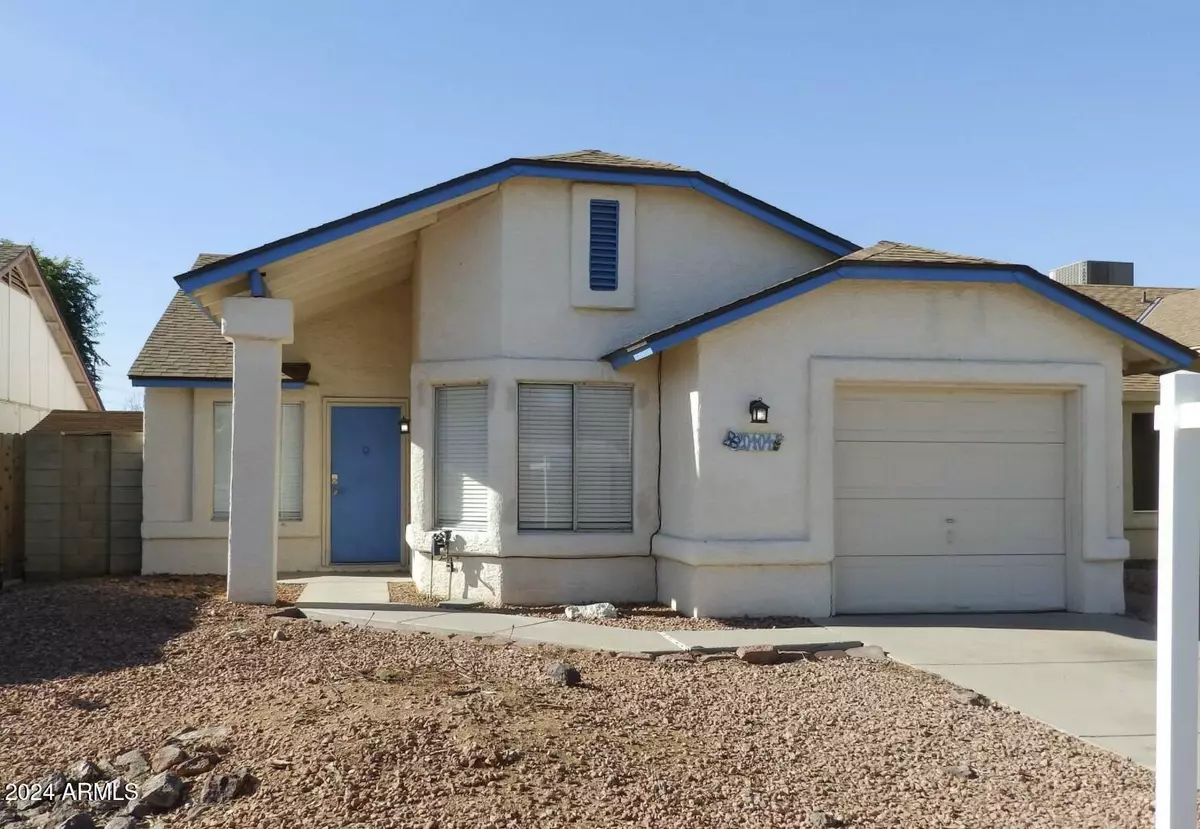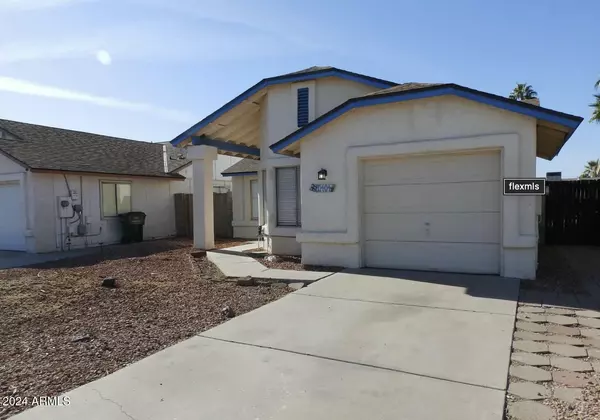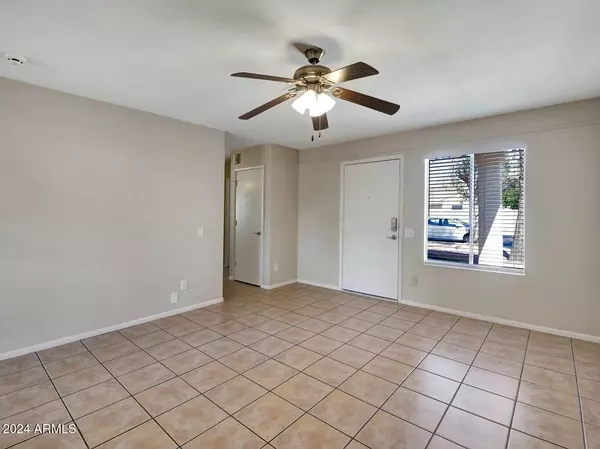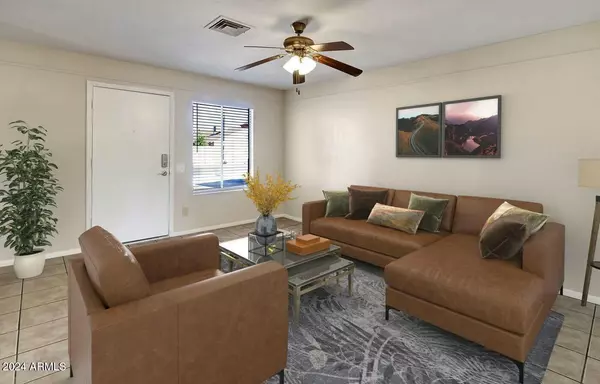
3 Beds
2 Baths
1,263 SqFt
3 Beds
2 Baths
1,263 SqFt
Key Details
Property Type Single Family Home
Sub Type Single Family - Detached
Listing Status Active
Purchase Type For Rent
Square Footage 1,263 sqft
Subdivision Suncrest Villas West 6 Lot 1-66 & Tr A
MLS Listing ID 6797131
Bedrooms 3
HOA Y/N No
Originating Board Arizona Regional Multiple Listing Service (ARMLS)
Year Built 1988
Lot Size 4,451 Sqft
Acres 0.1
Property Description
Location
State AZ
County Maricopa
Community Suncrest Villas West 6 Lot 1-66 & Tr A
Direction West on Beardsley to 32nd Drive, North to Blackhawk, West to 32nd lane. Property on the West Side of the road facing North
Rooms
Other Rooms Great Room
Den/Bedroom Plus 3
Separate Den/Office N
Interior
Interior Features Eat-in Kitchen, Breakfast Bar, Pantry, Full Bth Master Bdrm, High Speed Internet, Laminate Counters
Heating Electric, Ceiling
Cooling Refrigeration, Ceiling Fan(s)
Flooring Carpet, Vinyl, Tile
Fireplaces Number No Fireplace
Fireplaces Type None
Furnishings Unfurnished
Fireplace No
Laundry Dryer Included, Inside, Washer Included
Exterior
Garage Spaces 1.0
Carport Spaces 1
Garage Description 1.0
Fence Block, Wood
Pool None
Landscape Description Irrigation Back, Irrigation Front
Roof Type Composition
Private Pool No
Building
Lot Description Dirt Back, Gravel/Stone Front, Irrigation Front, Irrigation Back
Story 1
Builder Name Estes Homes
Sewer Public Sewer
Water City Water
New Construction No
Schools
Elementary Schools Paseo Hills School
Middle Schools Deer Valley Middle School
High Schools Barry Goldwater High School
School District Deer Valley Unified District
Others
Pets Allowed Lessor Approval
Senior Community No
Tax ID 206-07-710
Horse Property N
Special Listing Condition Also for Sale

Copyright 2024 Arizona Regional Multiple Listing Service, Inc. All rights reserved.

Find out why customers are choosing LPT Realty to meet their real estate needs







