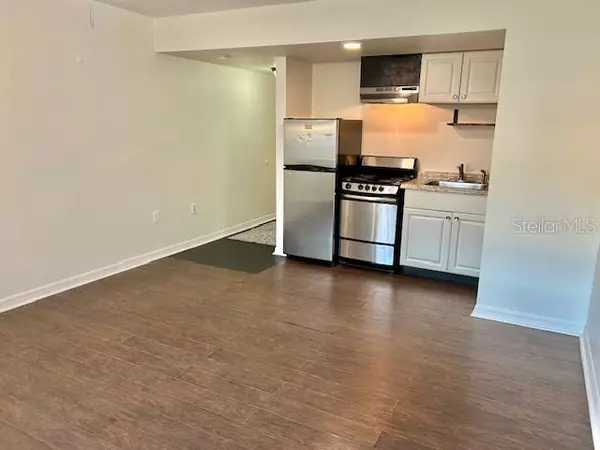
1 Bath
336 SqFt
1 Bath
336 SqFt
Key Details
Property Type Condo
Sub Type Condominium
Listing Status Active
Purchase Type For Sale
Square Footage 336 sqft
Price per Sqft $327
Subdivision University Oakwoods Ii A Condo
MLS Listing ID TB8332398
Full Baths 1
Condo Fees $110
HOA Y/N No
Originating Board Stellar MLS
Year Built 1984
Annual Tax Amount $793
Lot Size 435 Sqft
Acres 0.01
Property Description
Location
State FL
County Hillsborough
Community University Oakwoods Ii A Condo
Zoning RS-50
Interior
Interior Features Ceiling Fans(s), Eat-in Kitchen, Kitchen/Family Room Combo, Living Room/Dining Room Combo, Primary Bedroom Main Floor
Heating None
Cooling Wall/Window Unit(s)
Flooring Ceramic Tile, Laminate
Fireplace false
Appliance Electric Water Heater, Range, Range Hood, Refrigerator
Laundry Other
Exterior
Exterior Feature Courtyard, Lighting, Private Mailbox, Sidewalk
Parking Features Common, Ground Level, Off Street, Open
Fence Fenced
Community Features Clubhouse, Deed Restrictions, Fitness Center, Gated Community - No Guard, Pool, Sidewalks
Utilities Available Fire Hydrant, Sewer Connected
Amenities Available Clubhouse, Fitness Center, Laundry, Pool
Roof Type Shingle
Garage false
Private Pool No
Building
Lot Description Paved
Story 1
Entry Level One
Foundation Slab
Sewer Public Sewer
Water Public
Structure Type Block
New Construction false
Schools
Elementary Schools Shaw-Hb
Middle Schools Adams-Hb
High Schools Wharton-Hb
Others
Pets Allowed Yes
HOA Fee Include Pool,Maintenance Structure,Maintenance Grounds,Recreational Facilities,Sewer,Trash,Water
Senior Community No
Ownership Condominium
Monthly Total Fees $110
Acceptable Financing Cash
Membership Fee Required Required
Listing Terms Cash
Special Listing Condition None


Find out why customers are choosing LPT Realty to meet their real estate needs







