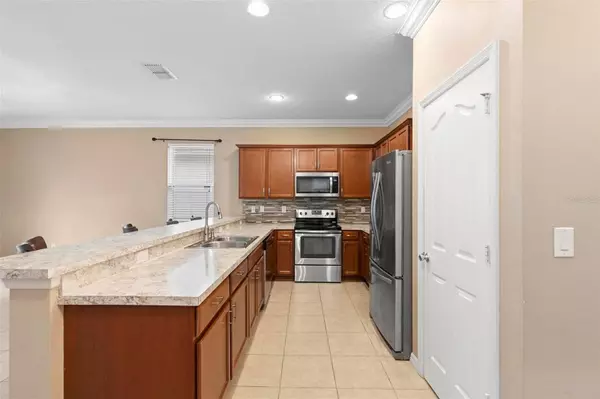3 Beds
2 Baths
1,802 SqFt
3 Beds
2 Baths
1,802 SqFt
Key Details
Property Type Single Family Home
Sub Type Single Family Residence
Listing Status Active
Purchase Type For Rent
Square Footage 1,802 sqft
Subdivision Arbor Chase
MLS Listing ID O6263733
Bedrooms 3
Full Baths 2
HOA Y/N No
Originating Board Stellar MLS
Year Built 2015
Lot Size 5,662 Sqft
Acres 0.13
Property Description
The kitchen is equipped with ample counter space, sleek appliances, and a functional layout that makes cooking a joy. Adjacent is the dining area, which flows into a cozy living room, offering the perfect gathering spot for friends and family.
The primary bedroom features a large walk-in custom closet and an en-suite bathroom for added privacy and convenience. Two additional bedrooms provide flexibility for family, guests, or office space. The bonus room adds versatility, making it perfect for another bedroom, home office, playroom, or hobby space.
This home is the perfect combination of comfort and convenience. Whether you're a family looking for a place to call home or a professional seeking a peaceful retreat, this home has it all!
Schedule a viewing today and see what makes this property the perfect place to call home!
Location
State FL
County Orange
Community Arbor Chase
Rooms
Other Rooms Bonus Room
Interior
Interior Features Ceiling Fans(s), Crown Molding, Eat-in Kitchen, Living Room/Dining Room Combo, Open Floorplan, Primary Bedroom Main Floor, Thermostat, Walk-In Closet(s)
Heating Central
Cooling Central Air
Flooring Carpet, Tile
Furnishings Unfurnished
Appliance Built-In Oven, Cooktop, Dishwasher, Disposal, Dryer, Electric Water Heater, Freezer, Ice Maker, Microwave, Range, Range Hood, Refrigerator, Touchless Faucet, Washer
Laundry Inside, Laundry Room
Exterior
Exterior Feature Irrigation System, Rain Gutters, Sidewalk, Sliding Doors, Sprinkler Metered, Storage
Garage Spaces 2.0
Fence Fenced
Community Features Playground, Sidewalks
Porch None
Attached Garage true
Garage true
Private Pool No
Building
Lot Description Cul-De-Sac
Entry Level One
New Construction false
Schools
Elementary Schools Hidden Oaks Elem
Middle Schools Liberty Middle
High Schools Colonial High
Others
Pets Allowed No
Senior Community No
Membership Fee Required None

Find out why customers are choosing LPT Realty to meet their real estate needs







