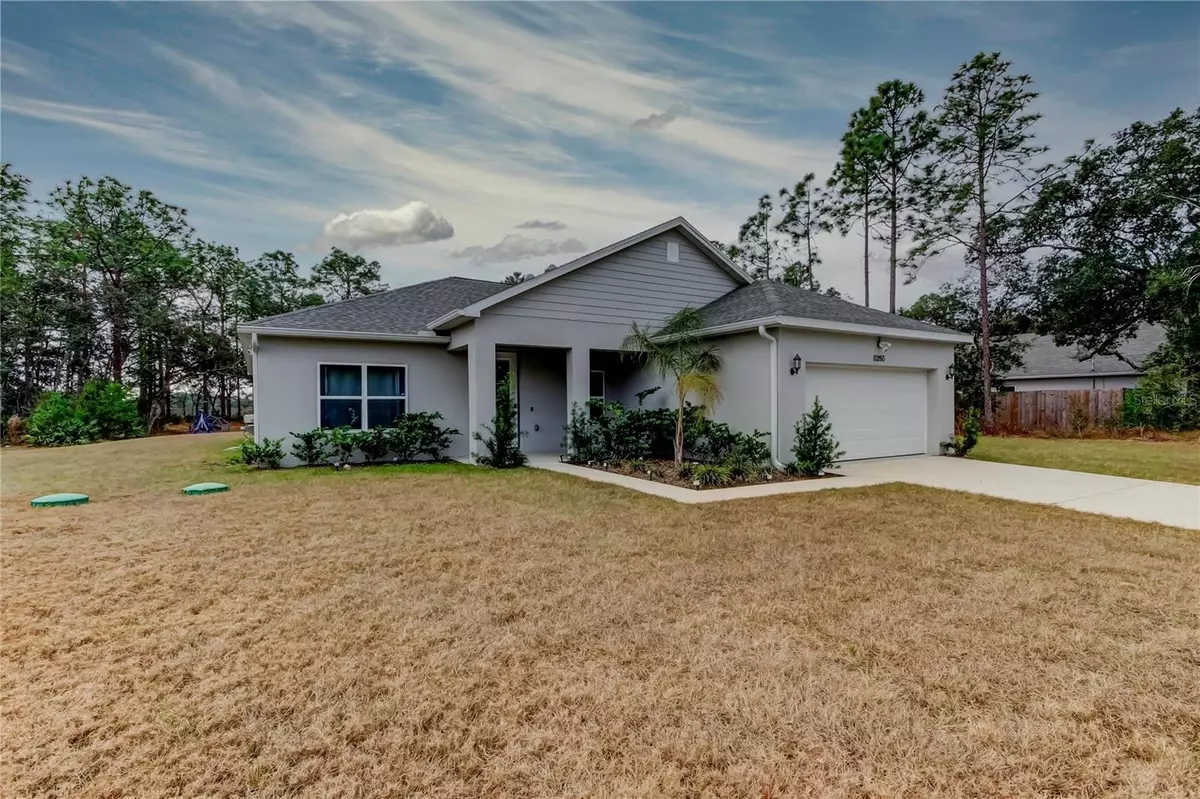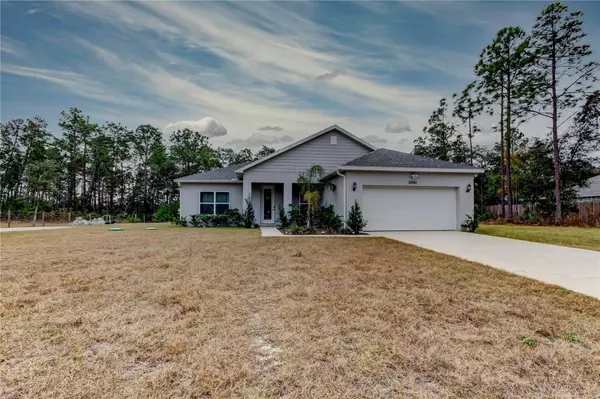4 Beds
2 Baths
2,019 SqFt
4 Beds
2 Baths
2,019 SqFt
Key Details
Property Type Single Family Home
Sub Type Single Family Residence
Listing Status Active
Purchase Type For Sale
Square Footage 2,019 sqft
Price per Sqft $247
Subdivision Royal Highlands
MLS Listing ID TB8333347
Bedrooms 4
Full Baths 2
HOA Y/N No
Originating Board Stellar MLS
Year Built 2022
Annual Tax Amount $4,067
Lot Size 0.970 Acres
Acres 0.97
Property Description
Location
State FL
County Hernando
Community Royal Highlands
Zoning RES
Interior
Interior Features Ceiling Fans(s), High Ceilings, Open Floorplan, Primary Bedroom Main Floor, Solid Wood Cabinets, Stone Counters
Heating Central
Cooling Central Air
Flooring Luxury Vinyl
Fireplace false
Appliance Dishwasher, Dryer, Microwave, Range, Refrigerator, Water Softener
Laundry Inside, Laundry Room
Exterior
Exterior Feature Private Mailbox, Rain Gutters, Sliding Doors
Parking Features Driveway, RV Parking
Garage Spaces 2.0
Pool Heated, Pool Alarm, Salt Water
Utilities Available Electricity Connected
View Trees/Woods
Roof Type Shingle
Porch Covered, Patio
Attached Garage true
Garage true
Private Pool Yes
Building
Entry Level One
Foundation Slab
Lot Size Range 1/2 to less than 1
Sewer Septic Tank
Water Well
Structure Type ICFs (Insulated Concrete Forms)
New Construction false
Others
Pets Allowed Yes
Senior Community No
Ownership Fee Simple
Special Listing Condition None

Find out why customers are choosing LPT Realty to meet their real estate needs







