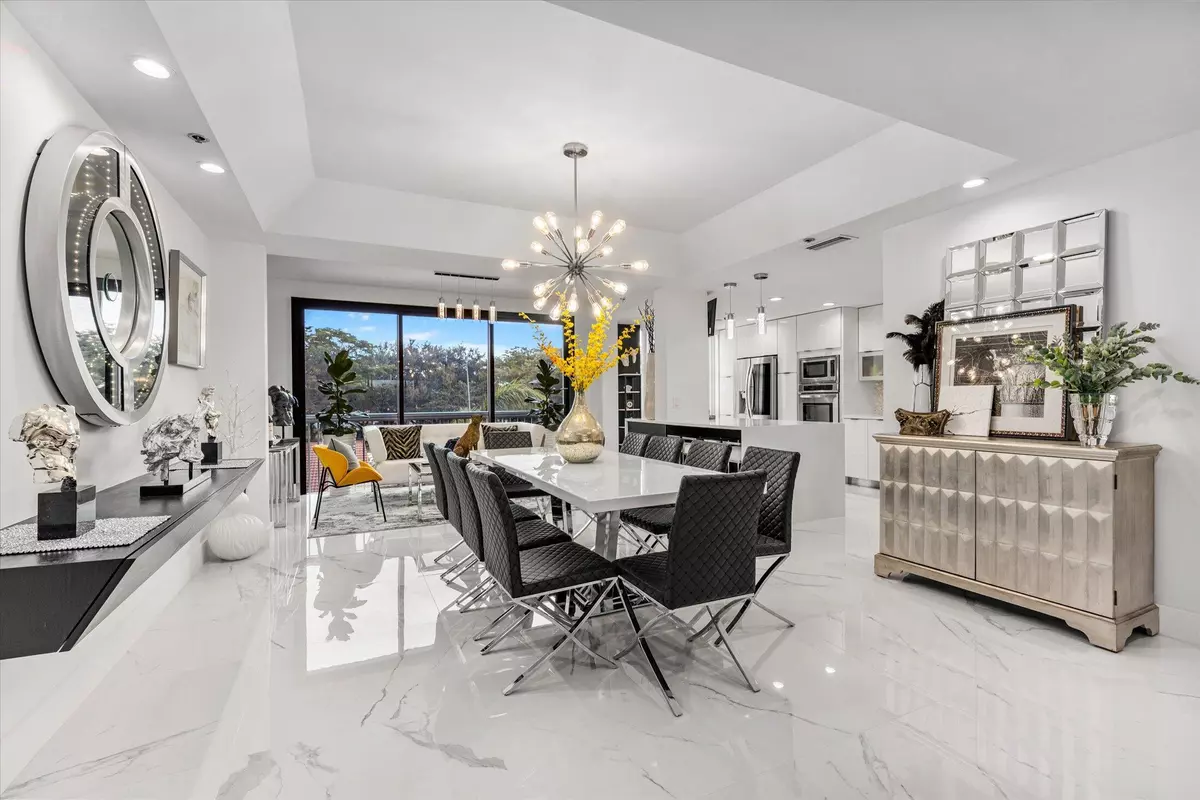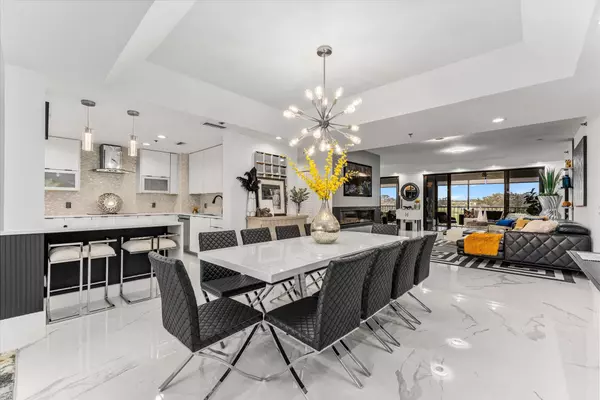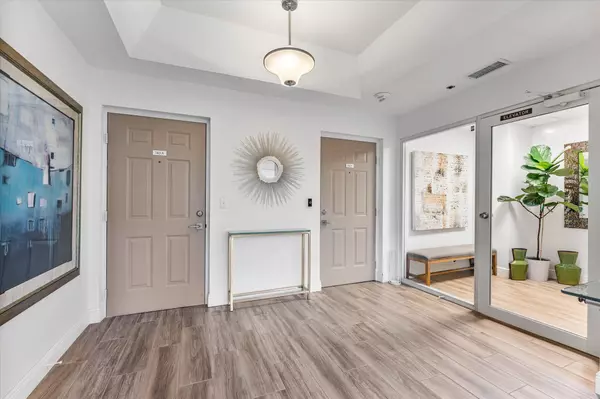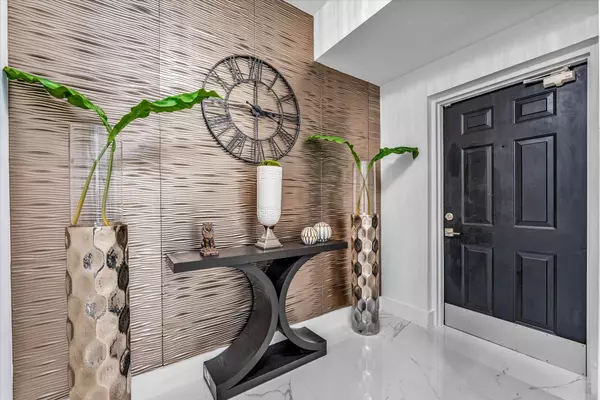2 Beds
2.1 Baths
2,529 SqFt
2 Beds
2.1 Baths
2,529 SqFt
Key Details
Property Type Condo
Sub Type Condo/Coop
Listing Status Active
Purchase Type For Sale
Square Footage 2,529 sqft
Price per Sqft $306
Subdivision Spyglass Walk Cond Decl Filed 4-14-87 In Or5243P568
MLS Listing ID RX-11048925
Bedrooms 2
Full Baths 2
Half Baths 1
Construction Status Resale
HOA Fees $1,396/mo
HOA Y/N Yes
Year Built 1988
Annual Tax Amount $7,807
Tax Year 7551
Property Description
Location
State FL
County Palm Beach
Area 4380
Zoning RS
Rooms
Other Rooms Den/Office, Family, Florida, Glass Porch, Great, Laundry-Inside
Master Bath 2 Master Baths, 2 Master Suites, Dual Sinks, Mstr Bdrm - Ground, Separate Shower, Spa Tub & Shower
Interior
Interior Features Bar, Decorative Fireplace, Elevator, Foyer, Kitchen Island, Laundry Tub, Pantry, Split Bedroom, Walk-in Closet
Heating Central
Cooling Ceiling Fan, Central
Flooring Tile
Furnishings Furniture Negotiable
Exterior
Exterior Feature Covered Balcony
Parking Features Carport - Detached, Covered, Guest
Community Features Sold As-Is, Gated Community
Utilities Available Cable, Electric, Public Sewer, Public Water
Amenities Available Bike - Jog, Cafe/Restaurant, Clubhouse, Community Room, Elevator, Golf Course, Library, Lobby, Pool, Putting Green, Sauna, Sidewalks, Spa-Hot Tub, Street Lights, Tennis, Trash Chute, Whirlpool
Waterfront Description Lake
View Garden, Golf, Lake, Pond
Present Use Sold As-Is
Exposure East
Private Pool No
Building
Story 6.00
Foundation CBS
Unit Floor 3
Construction Status Resale
Schools
Elementary Schools Calusa Elementary School
Middle Schools Omni Middle School
High Schools Spanish River Community High School
Others
Pets Allowed Restricted
HOA Fee Include Common Areas,Elevator,Insurance-Bldg,Lawn Care,Maintenance-Exterior,Manager,Parking,Pest Control,Reserve Funds,Roof Maintenance,Security,Water
Senior Community No Hopa
Restrictions Buyer Approval,Lease OK,Lease OK w/Restrict,No RV
Acceptable Financing Cash, Conventional, VA
Horse Property No
Membership Fee Required No
Listing Terms Cash, Conventional, VA
Financing Cash,Conventional,VA
Find out why customers are choosing LPT Realty to meet their real estate needs







