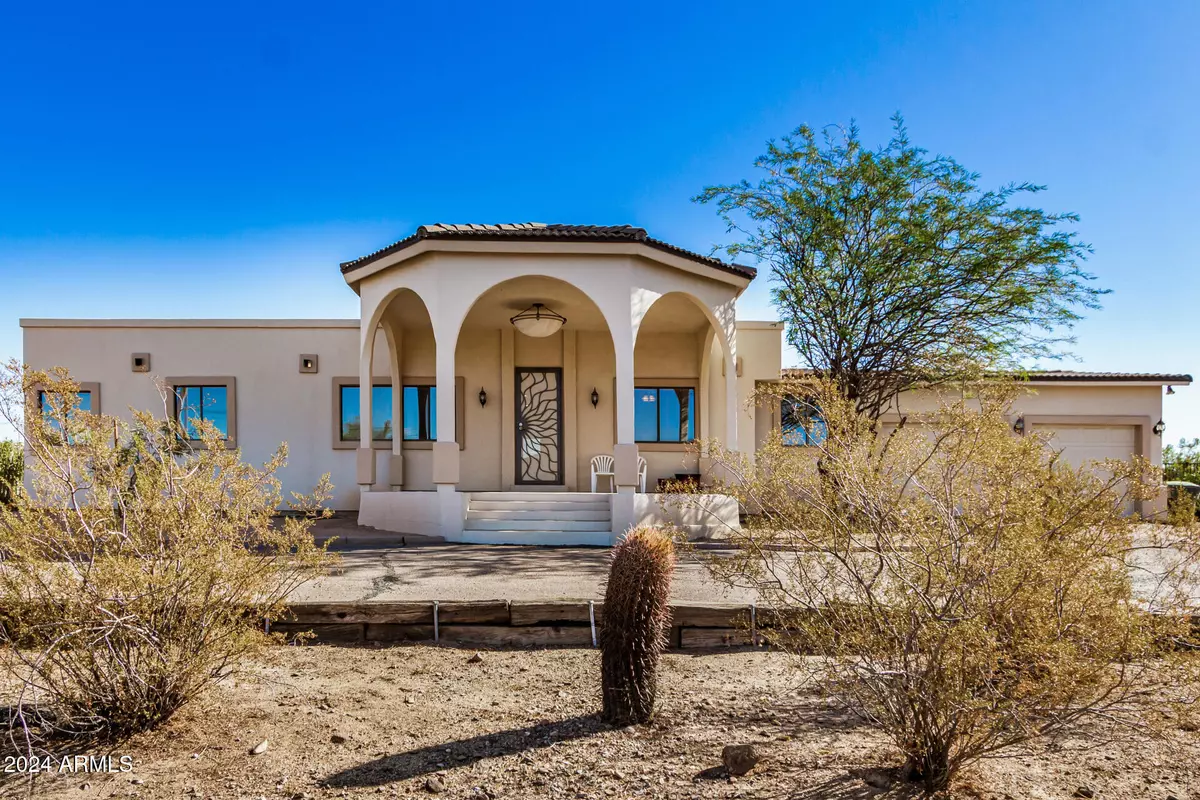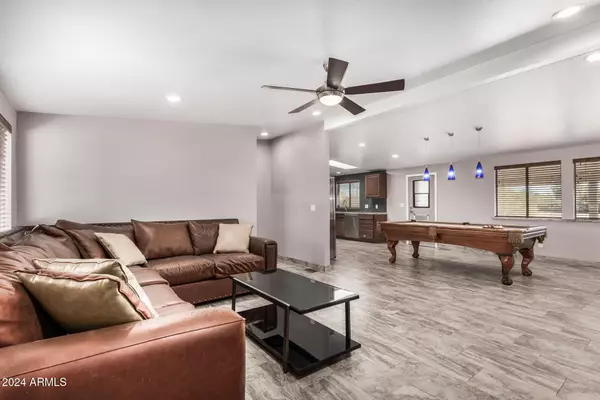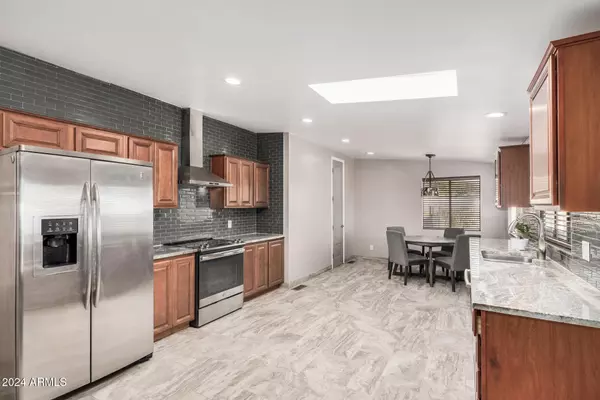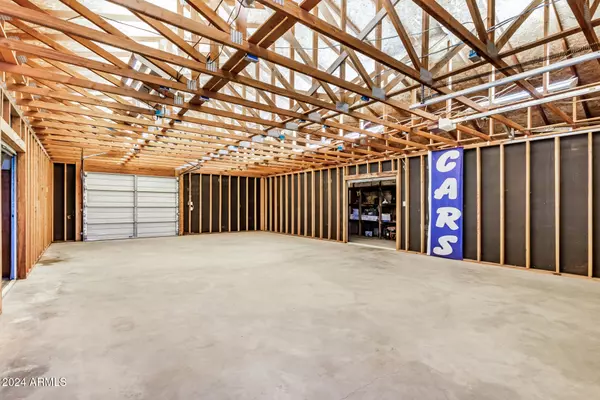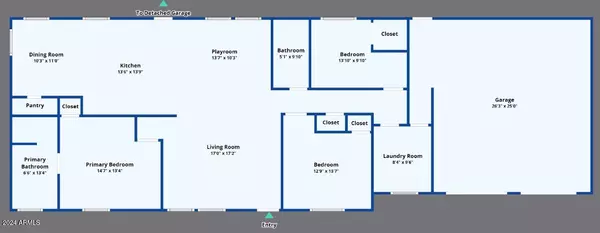3 Beds
2 Baths
1,456 SqFt
3 Beds
2 Baths
1,456 SqFt
Key Details
Property Type Mobile Home
Sub Type Mfg/Mobile Housing
Listing Status Active
Purchase Type For Sale
Square Footage 1,456 sqft
Price per Sqft $480
Subdivision Metes & Bounds
MLS Listing ID 6801235
Bedrooms 3
HOA Y/N No
Originating Board Arizona Regional Multiple Listing Service (ARMLS)
Year Built 1989
Annual Tax Amount $1,656
Tax Year 2024
Lot Size 1.136 Acres
Acres 1.14
Property Description
Location
State AZ
County Maricopa
Community Metes & Bounds
Direction North on 35th ave which turns into 33rd ave. Property located on the East side of the house just North of Pinnacle Vista Dr.
Rooms
Other Rooms Separate Workshop
Master Bedroom Split
Den/Bedroom Plus 3
Separate Den/Office N
Interior
Interior Features Eat-in Kitchen, No Interior Steps, Vaulted Ceiling(s), Pantry, 3/4 Bath Master Bdrm, Double Vanity, Granite Counters
Heating Electric
Cooling Ceiling Fan(s), Refrigeration
Flooring Tile
Fireplaces Number No Fireplace
Fireplaces Type None
Fireplace No
Window Features Dual Pane
SPA None
Exterior
Exterior Feature Circular Drive, Covered Patio(s), Patio, Private Yard, Storage
Parking Features Dir Entry frm Garage, Electric Door Opener, Extnded Lngth Garage, RV Gate, Separate Strge Area, Detached, Tandem, RV Access/Parking, Gated
Garage Spaces 6.0
Garage Description 6.0
Fence Wrought Iron
Pool None
Amenities Available None
View Mountain(s)
Roof Type Composition,Tile,Rolled/Hot Mop
Accessibility Accessible Door 32in+ Wide, Hard/Low Nap Floors
Private Pool No
Building
Lot Description Desert Back, Desert Front
Story 1
Builder Name Unknown
Sewer Septic in & Cnctd
Water City Water
Structure Type Circular Drive,Covered Patio(s),Patio,Private Yard,Storage
New Construction No
Schools
Elementary Schools Stetson Hills School
Middle Schools Hillcrest Middle School
High Schools Sandra Day O'Connor High School
School District Deer Valley Unified District
Others
HOA Fee Include No Fees
Senior Community No
Tax ID 205-02-012-C
Ownership Fee Simple
Acceptable Financing Conventional, 1031 Exchange, FHA, VA Loan
Horse Property Y
Listing Terms Conventional, 1031 Exchange, FHA, VA Loan

Copyright 2025 Arizona Regional Multiple Listing Service, Inc. All rights reserved.
Find out why customers are choosing LPT Realty to meet their real estate needs


