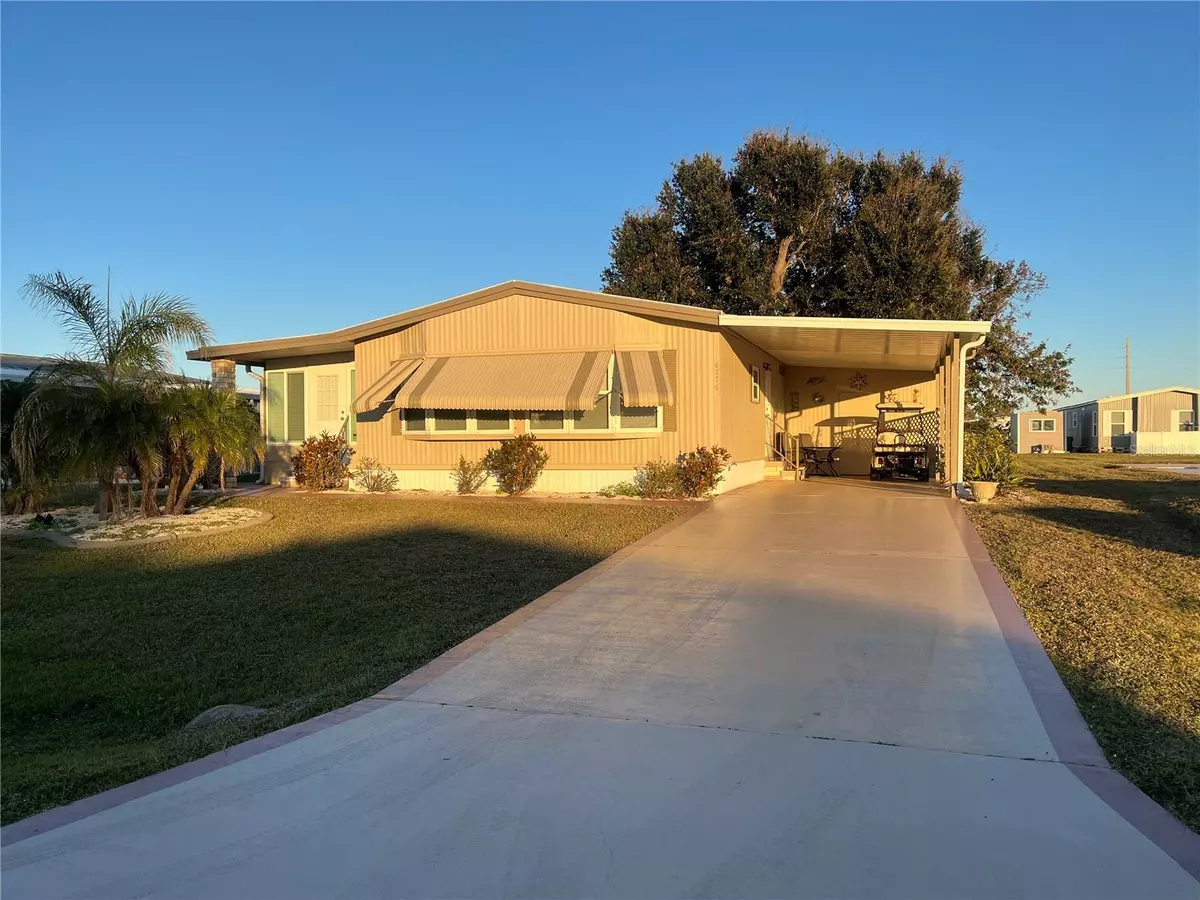2 Beds
2 Baths
989 SqFt
2 Beds
2 Baths
989 SqFt
Key Details
Property Type Manufactured Home
Sub Type Manufactured Home - Post 1977
Listing Status Active
Purchase Type For Sale
Square Footage 989 sqft
Price per Sqft $160
Subdivision Lemon Bay Isles Ph 02
MLS Listing ID D6139936
Bedrooms 2
Full Baths 2
HOA Fees $50/ann
HOA Y/N Yes
Originating Board Stellar MLS
Year Built 1986
Annual Tax Amount $2,972
Lot Size 7,405 Sqft
Acres 0.17
Property Description
cabinets, countertops, and appliances. New vanities in both bathrooms. Flooring and furnishings are very nice. Roof is a couple of years
old, A/C replaces in 2023. Florida room has acrylic windows and a mini-split A/C system to keep you cool during those hot months. Very active community with the clubhouse, pool, pickleball, tennis, shuffleboard and numerous activities. Enjoy dances, dinners, karaoke around the pool, along with organized group cruises, dinner theater, cards and so much more. Great central location, close to shopping, beaches and dining. Edgewater Club membership is just 315.00/yearly. Don't miss out, this home is priced to sell quickly.
Location
State FL
County Charlotte
Community Lemon Bay Isles Ph 02
Zoning MHC
Interior
Interior Features Built-in Features, Ceiling Fans(s), L Dining, Primary Bedroom Main Floor, Walk-In Closet(s), Window Treatments
Heating Central, Electric
Cooling Central Air, Mini-Split Unit(s)
Flooring Carpet, Laminate, Vinyl
Furnishings Turnkey
Fireplace false
Appliance Dishwasher, Dryer, Electric Water Heater, Microwave, Range, Refrigerator, Washer
Laundry Outside
Exterior
Exterior Feature Lighting, Sliding Doors, Storage
Parking Features Covered
Community Features Association Recreation - Owned, Buyer Approval Required, Clubhouse, Deed Restrictions, Golf Carts OK, Pool, Special Community Restrictions, Tennis Courts
Utilities Available BB/HS Internet Available, Cable Available, Cable Connected, Electricity Connected, Public, Street Lights, Underground Utilities
Amenities Available Optional Additional Fees, Pickleball Court(s), Pool, Recreation Facilities, Shuffleboard Court, Tennis Court(s)
Roof Type Membrane
Garage false
Private Pool No
Building
Lot Description Landscaped, Paved
Entry Level One
Foundation Crawlspace, Pillar/Post/Pier
Lot Size Range 0 to less than 1/4
Sewer Public Sewer
Water Public
Structure Type Vinyl Siding
New Construction false
Others
Pets Allowed Yes
HOA Fee Include Common Area Taxes,Pool
Senior Community Yes
Pet Size Extra Large (101+ Lbs.)
Ownership Fee Simple
Monthly Total Fees $4
Acceptable Financing Cash
Membership Fee Required Required
Listing Terms Cash
Num of Pet 2
Special Listing Condition None

Find out why customers are choosing LPT Realty to meet their real estate needs







