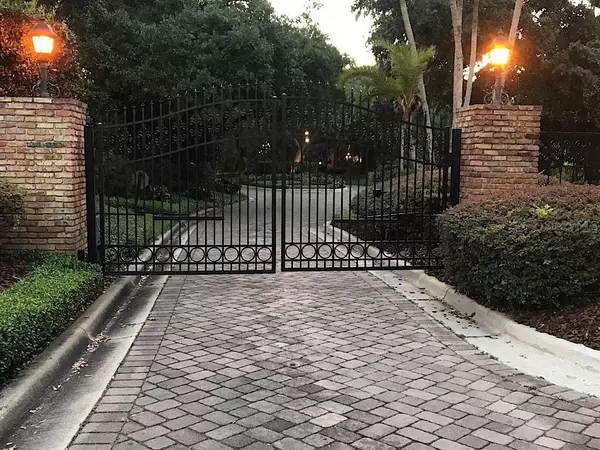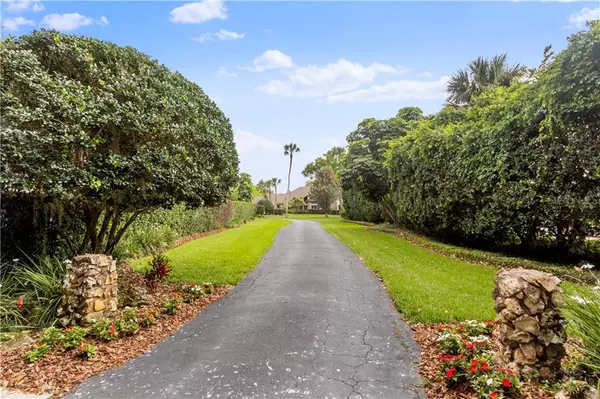$665,000
$693,900
4.2%For more information regarding the value of a property, please contact us for a free consultation.
3 Beds
4 Baths
3,925 SqFt
SOLD DATE : 06/05/2020
Key Details
Sold Price $665,000
Property Type Single Family Home
Sub Type Single Family Residence
Listing Status Sold
Purchase Type For Sale
Square Footage 3,925 sqft
Price per Sqft $169
Subdivision Regal Point
MLS Listing ID S5029909
Sold Date 06/05/20
Bedrooms 3
Full Baths 4
Construction Status Financing,Inspections,Other Contract Contingencies
HOA Fees $125/qua
HOA Y/N Yes
Year Built 1981
Annual Tax Amount $4,808
Lot Size 0.940 Acres
Acres 0.94
Property Description
Rare find….be sure to see this lakefront home in small gated estate subdivision close to town. The updated and lovely maintained property has much to offer. The open bright floor plan includes lots of windows with lake views from almost every room. Design features formal and casual living and dining area with custom built-in cabinetry, entertainment wall, gas fireplace, and wet bar with disposal. Wide glass doorways open for maximum enjoyment of flowing floorplan and outdoors. Downstairs you will also find handicap accessible bedroom/bath with private deck & heated floors &towel rack, a spacious bonus/hobby room, another full bath and a laundry room loaded with convenient features. The upstairs master with spa-like bath has large closets, cathedral wood ceilings, and a huge balcony that overlooks pool, paver patio, dock and lake. Additional upstairs bedroom is situated for privacy and provides user with well-appointed bath. Newly renovated kitchen is ready for the gourmet chef or family cook to enjoy. The custom maple cabinets are numerous, two sink areas with disposals, move-able island and multiple ovens give the chef/cook plenty of room to work and entertain. Granite counters, built-in butcher’s block and walk-in pantry provide convenience. Be ready to enjoy the best of lake living: the sunsets are glorious, the bass fishing is world renown, the lakeside parks have trails to hike, the coves & creek are perfect for kayaks or canoes, plus this chain of lakes provides unlimited boating to the Atlantic.
Location
State FL
County Osceola
Community Regal Point
Zoning OPUD
Rooms
Other Rooms Breakfast Room Separate, Den/Library/Office, Family Room, Formal Dining Room Separate, Inside Utility, Storage Rooms
Interior
Interior Features Built-in Features, Cathedral Ceiling(s), Ceiling Fans(s), Central Vaccum, Crown Molding, Eat-in Kitchen, High Ceilings, Living Room/Dining Room Combo, Open Floorplan, Solid Wood Cabinets, Split Bedroom, Stone Counters, Walk-In Closet(s), Wet Bar, Window Treatments
Heating Central, Electric, Zoned
Cooling Central Air, Zoned
Flooring Carpet, Ceramic Tile, Hardwood
Fireplaces Type Gas, Living Room
Furnishings Unfurnished
Fireplace true
Appliance Bar Fridge, Built-In Oven, Convection Oven, Dishwasher, Disposal, Dryer, Exhaust Fan, Microwave, Range, Refrigerator, Trash Compactor, Washer
Laundry Inside, Laundry Closet, Laundry Room
Exterior
Exterior Feature Balcony, Irrigation System, Lighting, Sidewalk, Sliding Doors
Garage Spaces 2.0
Pool Heated, In Ground, Screen Enclosure, Solar Heat
Community Features Deed Restrictions, Gated, No Truck/RV/Motorcycle Parking, Waterfront
Utilities Available Cable Available, Electricity Connected, Sewer Connected
Amenities Available Gated
Waterfront true
Waterfront Description Lake
View Y/N 1
Water Access 1
Water Access Desc Gulf/Ocean,Intracoastal Waterway,Lake,Lake - Chain of Lakes
View Garden, Pool, Trees/Woods, Water
Roof Type Shingle
Attached Garage true
Garage true
Private Pool Yes
Building
Lot Description Flag Lot, In County, Irregular Lot, Level, Near Marina, Oversized Lot, Street Brick, Street Dead-End
Story 2
Entry Level Two
Foundation Slab
Lot Size Range 1/2 Acre to 1 Acre
Sewer Public Sewer
Water Canal/Lake For Irrigation, Public
Architectural Style Contemporary
Structure Type Cement Siding
New Construction false
Construction Status Financing,Inspections,Other Contract Contingencies
Others
Pets Allowed Yes
HOA Fee Include Common Area Taxes,Private Road
Senior Community No
Ownership Fee Simple
Monthly Total Fees $125
Membership Fee Required Required
Special Listing Condition None
Read Less Info
Want to know what your home might be worth? Contact us for a FREE valuation!

Our team is ready to help you sell your home for the highest possible price ASAP

© 2024 My Florida Regional MLS DBA Stellar MLS. All Rights Reserved.
Bought with CENTURY 21 ONEBLUE

Find out why customers are choosing LPT Realty to meet their real estate needs







