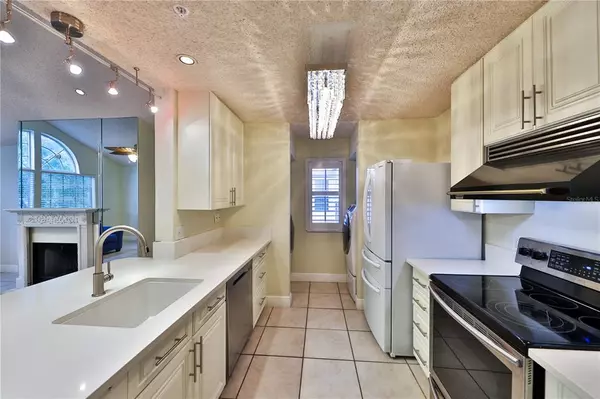$204,000
$216,000
5.6%For more information regarding the value of a property, please contact us for a free consultation.
3 Beds
2 Baths
1,151 SqFt
SOLD DATE : 12/28/2021
Key Details
Sold Price $204,000
Property Type Condo
Sub Type Condominium
Listing Status Sold
Purchase Type For Sale
Square Footage 1,151 sqft
Price per Sqft $177
Subdivision Hunters Chase Condo
MLS Listing ID O5986745
Sold Date 12/28/21
Bedrooms 3
Full Baths 2
Condo Fees $368
Construction Status Financing,Inspections
HOA Y/N No
Originating Board Stellar MLS
Year Built 1990
Annual Tax Amount $2,192
Lot Size 871 Sqft
Acres 0.02
Property Description
Gated Community! Outstanding Renovations throughout this Beautiful 3 Bedroom/ 2 Bath. LAVISH Remodeled Kitchen & Master Bath! Remodeled Kitchen has a breakfast bar, quartz countertops, with Undermount chef composite sink, newer upgraded Samsung appliances including front loading washer and dryer on pedestals and a Viking range hood over the convection double oven range. Open concept with a lot of natural light! Provides space for casual dining and invites conversation with the cook. Plantation Shutters in Kitchen. Huge Light & Bright Great Room with Fireplace. Beautiful Chandeliers in the Dining Room and Kitchen Upgraded Ceiling Fans Throughout. Spacious Master Suite with Wood flooring. Plant Shelves in Master and Bedroom 1. The master bath updates include a granite countertop. Move in Ready! HURRY! Won’t Last!!!
Location
State FL
County Seminole
Community Hunters Chase Condo
Zoning PRD
Rooms
Other Rooms Inside Utility
Interior
Interior Features Cathedral Ceiling(s), Ceiling Fans(s), High Ceilings, Kitchen/Family Room Combo, Open Floorplan, Solid Surface Counters, Vaulted Ceiling(s), Window Treatments
Heating Central
Cooling Central Air
Flooring Carpet, Ceramic Tile, Wood
Fireplaces Type Wood Burning
Fireplace true
Appliance Dishwasher, Dryer, Range, Range Hood, Refrigerator, Washer
Laundry Inside, In Kitchen
Exterior
Exterior Feature Balcony
Garage Assigned
Community Features Fitness Center, Pool, Sidewalks
Utilities Available Cable Available, Electricity Connected
Amenities Available Clubhouse, Gated
Waterfront false
Roof Type Tile
Parking Type Assigned
Garage false
Private Pool No
Building
Story 2
Entry Level One
Foundation Slab
Sewer Public Sewer
Water Public
Structure Type Stucco, Wood Frame
New Construction false
Construction Status Financing,Inspections
Others
Pets Allowed Yes
HOA Fee Include Pool, Maintenance Structure, Maintenance Grounds, Pool, Recreational Facilities, Sewer, Trash, Water
Senior Community No
Pet Size Medium (36-60 Lbs.)
Ownership Condominium
Monthly Total Fees $368
Acceptable Financing Cash, Conventional
Membership Fee Required Required
Listing Terms Cash, Conventional
Num of Pet 1
Special Listing Condition None
Read Less Info
Want to know what your home might be worth? Contact us for a FREE valuation!

Our team is ready to help you sell your home for the highest possible price ASAP

© 2024 My Florida Regional MLS DBA Stellar MLS. All Rights Reserved.
Bought with LOKATION

Find out why customers are choosing LPT Realty to meet their real estate needs







