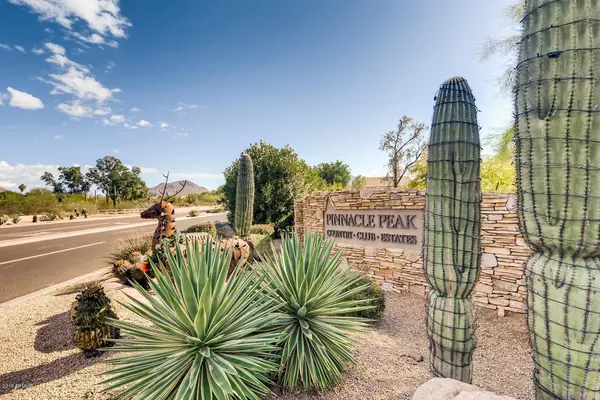$990,000
$1,075,000
7.9%For more information regarding the value of a property, please contact us for a free consultation.
3 Beds
2.5 Baths
3,444 SqFt
SOLD DATE : 04/15/2020
Key Details
Sold Price $990,000
Property Type Single Family Home
Sub Type Single Family - Detached
Listing Status Sold
Purchase Type For Sale
Square Footage 3,444 sqft
Price per Sqft $287
Subdivision Pinnacle Peak Country Club Unit One Private Road
MLS Listing ID 6009340
Sold Date 04/15/20
Style Territorial/Santa Fe
Bedrooms 3
HOA Fees $82
HOA Y/N Yes
Originating Board Arizona Regional Multiple Listing Service (ARMLS)
Year Built 1979
Annual Tax Amount $7,337
Tax Year 2019
Lot Size 0.743 Acres
Acres 0.74
Property Description
Located in the exclusive guard gated golf course community of Pinnacle Peak Country Club Estates, this custom home is situated on a large private, golf course lot boasting McDowell Mountain views from multiple rooms as well as the intimate walled entry garden. The expansive, inviting living room is warmed by a large fireplace and contains two picture windows, each framing golf course and mountain views. The formal dining room overlooks the pool and fairway to the rear and is generously proportioned for entertaining. The updated kitchen with ample storage, induction range and double ovens is is a chef's delight. The expansive covered rear patio with multiple seating and dining areas is warmed by the glow from the kiva fireplace. You can refresh in either the pool or the private courtyard spa. The oversized master bedroom has a view of the pool and golf course and has direct access to the patio and spa. Each of the other large bedrooms have their own private patios for quiet enjoyment. A fireside den with built in bookshelves is perfect for either work or relaxation and completes this picture of southwest living at its best. Come see this jewel of a home before it's sold!
Location
State AZ
County Maricopa
Community Pinnacle Peak Country Club Unit One Private Road
Direction From Scottsdale Rd head east to Country Club Trail. South on Country Club Trail to guardhouse. South on Country Club Trail to home on right at corner of 84th Pl and Country Club Trail.
Rooms
Other Rooms Library-Blt-in Bkcse, Great Room
Master Bedroom Not split
Den/Bedroom Plus 5
Separate Den/Office Y
Interior
Interior Features Central Vacuum, No Interior Steps, Pantry, Double Vanity, Full Bth Master Bdrm, Separate Shwr & Tub, High Speed Internet, Granite Counters
Heating Electric
Cooling Refrigeration
Flooring Carpet, Tile
Fireplaces Type 3+ Fireplace, Exterior Fireplace, Living Room
Fireplace Yes
Window Features Skylight(s),Double Pane Windows
SPA Heated,Private
Laundry Wshr/Dry HookUp Only
Exterior
Exterior Feature Circular Drive, Covered Patio(s), Patio, Private Yard
Parking Features Electric Door Opener
Garage Spaces 2.0
Garage Description 2.0
Fence Block
Pool Private
Community Features Guarded Entry, Golf
Utilities Available APS
View City Lights, Mountain(s)
Roof Type Tile,Foam
Accessibility Bath Grab Bars
Private Pool Yes
Building
Lot Description Corner Lot, Desert Back, Desert Front, On Golf Course, Gravel/Stone Front, Auto Timer H2O Front, Auto Timer H2O Back
Story 1
Builder Name Lash McDaniels
Sewer Septic Tank
Water City Water
Architectural Style Territorial/Santa Fe
Structure Type Circular Drive,Covered Patio(s),Patio,Private Yard
New Construction No
Schools
Elementary Schools Pinnacle Peak Preparatory
Middle Schools Mountain Trail Middle School
High Schools Pinnacle High School
School District Paradise Valley Unified District
Others
HOA Name Pinnacle Peak CC
HOA Fee Include Maintenance Grounds
Senior Community No
Tax ID 212-01-448
Ownership Fee Simple
Acceptable Financing Cash, Conventional, FHA, VA Loan
Horse Property N
Listing Terms Cash, Conventional, FHA, VA Loan
Financing Conventional
Read Less Info
Want to know what your home might be worth? Contact us for a FREE valuation!

Our team is ready to help you sell your home for the highest possible price ASAP

Copyright 2024 Arizona Regional Multiple Listing Service, Inc. All rights reserved.
Bought with Realty Executives
Find out why customers are choosing LPT Realty to meet their real estate needs







