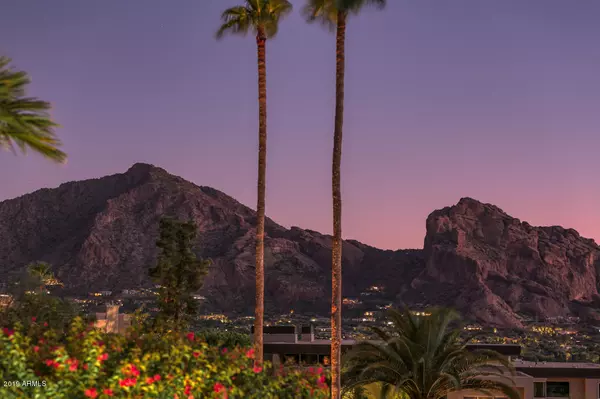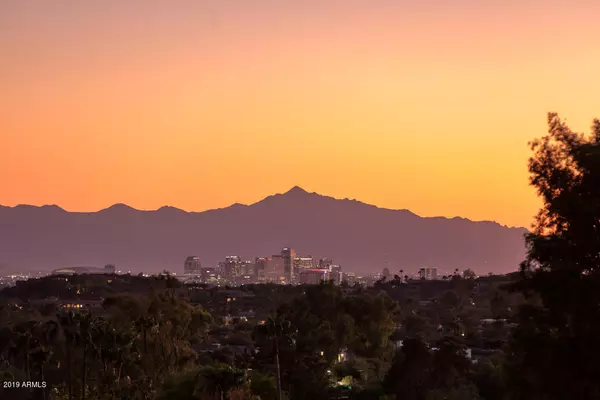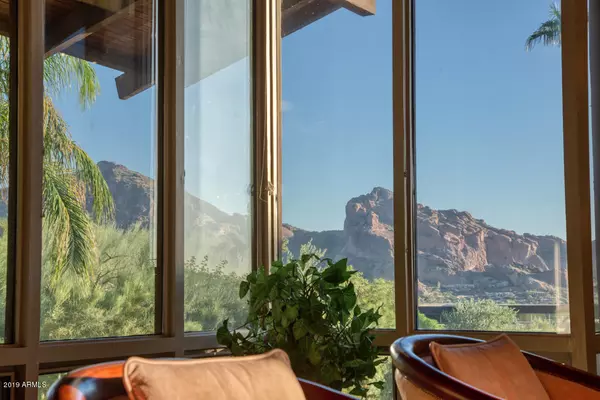$2,200,000
$2,295,000
4.1%For more information regarding the value of a property, please contact us for a free consultation.
3 Beds
3.5 Baths
4,599 SqFt
SOLD DATE : 01/12/2021
Key Details
Sold Price $2,200,000
Property Type Single Family Home
Sub Type Single Family - Detached
Listing Status Sold
Purchase Type For Sale
Square Footage 4,599 sqft
Price per Sqft $478
Subdivision Paradise Valley Estates
MLS Listing ID 5990103
Sold Date 01/12/21
Style Contemporary
Bedrooms 3
HOA Y/N No
Originating Board Arizona Regional Multiple Listing Service (ARMLS)
Year Built 1977
Annual Tax Amount $9,330
Tax Year 2019
Lot Size 1.104 Acres
Acres 1.1
Property Description
$100K PRICE REDUCTION 10/1/2020 STUNNING VIEWS AND LOCATION !! Walk a short distance from Paradise Valley Country Club Golf course to the electronic gate of this distinctive 4,599 s.f. home on one of the most desirable streets in PV Country Club neighborhood.The home's sweeping view of full Camelback Mtn, city lights, sunsets and PVCC Golf course are seen from wide expansive windows throughout. This Home reflects the ''spirit'' of Frank Lloyd Wright's Talliesin with architectural elements such as a cantilevered roof and extensive use of organic materials including wood and native stacked stone with an open floorplan and dramatic soaring ceilings. The front presentation of this home is beautiful, The home is set way back on the property with beautiful landscaping and grounds.
Location
State AZ
County Maricopa
Community Paradise Valley Estates
Direction From Lincoln at the Camelback Inn, go NorthWest on Desert Fairways to Arroyo and east to home on the north side of the street.
Rooms
Other Rooms Library-Blt-in Bkcse, Guest Qtrs-Sep Entrn, ExerciseSauna Room, Separate Workshop, Great Room
Basement Finished, Walk-Out Access
Master Bedroom Split
Den/Bedroom Plus 5
Separate Den/Office Y
Interior
Interior Features Intercom, Kitchen Island, Pantry, Double Vanity, Full Bth Master Bdrm, Separate Shwr & Tub, Tub with Jets
Heating Electric
Cooling Refrigeration, Ceiling Fan(s)
Flooring Carpet
Fireplaces Type 3+ Fireplace, Exterior Fireplace, Family Room, Living Room, Master Bedroom
Fireplace Yes
Window Features Mechanical Sun Shds,Skylight(s),Double Pane Windows
SPA None
Laundry Other, See Remarks
Exterior
Exterior Feature Covered Patio(s), Misting System, Patio, Private Street(s), Private Yard, Built-in Barbecue
Garage Electric Door Opener, Rear Vehicle Entry, Separate Strge Area, RV Access/Parking
Garage Spaces 2.0
Garage Description 2.0
Fence Block, None, Partial, Wrought Iron
Pool Play Pool, Private
Utilities Available Propane
Amenities Available None
Waterfront No
View City Lights, Mountain(s)
Roof Type Tile
Parking Type Electric Door Opener, Rear Vehicle Entry, Separate Strge Area, RV Access/Parking
Private Pool Yes
Building
Lot Description Sprinklers In Rear, Sprinklers In Front, Desert Back, Grass Front, Auto Timer H2O Front, Auto Timer H2O Back
Story 2
Builder Name Unknown
Sewer Septic in & Cnctd, Septic Tank
Water Pvt Water Company
Architectural Style Contemporary
Structure Type Covered Patio(s),Misting System,Patio,Private Street(s),Private Yard,Built-in Barbecue
Schools
Elementary Schools Kiva Elementary School
Middle Schools Mohave Middle School
High Schools Saguaro Elementary School
School District Scottsdale Unified District
Others
HOA Fee Include No Fees
Senior Community No
Tax ID 169-29-037-A
Ownership Fee Simple
Acceptable Financing Cash, Conventional
Horse Property N
Listing Terms Cash, Conventional
Financing Cash
Read Less Info
Want to know what your home might be worth? Contact us for a FREE valuation!

Our team is ready to help you sell your home for the highest possible price ASAP

Copyright 2024 Arizona Regional Multiple Listing Service, Inc. All rights reserved.
Bought with Bespoke Real Estate, LLC

Find out why customers are choosing LPT Realty to meet their real estate needs







