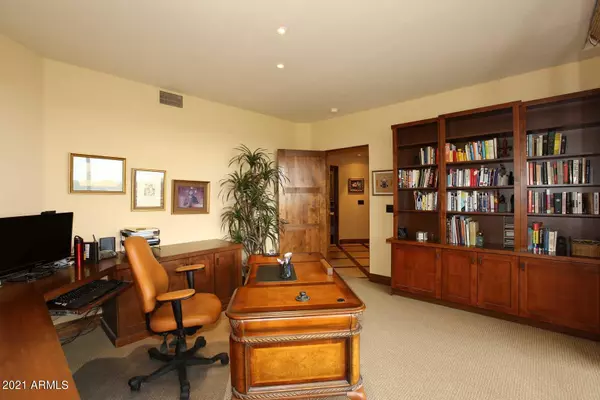$1,270,000
$1,350,000
5.9%For more information regarding the value of a property, please contact us for a free consultation.
2 Beds
2.5 Baths
2,845 SqFt
SOLD DATE : 07/28/2021
Key Details
Sold Price $1,270,000
Property Type Condo
Sub Type Apartment Style/Flat
Listing Status Sold
Purchase Type For Sale
Square Footage 2,845 sqft
Price per Sqft $446
Subdivision Landmark Condominium
MLS Listing ID 6214248
Sold Date 07/28/21
Style Other (See Remarks)
Bedrooms 2
HOA Fees $1,253/mo
HOA Y/N Yes
Originating Board Arizona Regional Multiple Listing Service (ARMLS)
Year Built 2004
Annual Tax Amount $8,744
Tax Year 2020
Property Description
Overlooking the Westin Kierland Resort golf course with panoramic views from every window. Functional open floorplan with 2 private balconies. Spacious kitchen with top-of-the-line appliances, center island with wine cooler, warming drawer, custom cabinetry, and oversized breakfast bar. Cozy media room/den. Living area has wet bar with wine cooler. Master bedroom wing includes an elegant office with built-ins, luxurious master bath with dual vanities, jetted tub and 2 customized walk-in closets. (See document tab for detailed floor plan). Premier location situated within walking distance to Kierland Commons & Scottsdale Quarter offering an exceptional dining and shopping venue. Serene and quiet building with resort amenities, heated pool, spa, gym, concierge service, 24/7 guard gate.
Location
State AZ
County Maricopa
Community Landmark Condominium
Direction Scottsdale Road going North, West on Kierland Blvd, North on 71st Street. Landmark on your Left ( West side of street)
Rooms
Other Rooms Family Room
Den/Bedroom Plus 3
Separate Den/Office Y
Interior
Interior Features Breakfast Bar, 9+ Flat Ceilings, Drink Wtr Filter Sys, Elevator, Fire Sprinklers, No Interior Steps, Wet Bar, Kitchen Island, Double Vanity, Full Bth Master Bdrm, Separate Shwr & Tub, Tub with Jets, High Speed Internet, Granite Counters
Heating Electric
Cooling Refrigeration
Flooring Carpet, Stone, Wood
Fireplaces Number No Fireplace
Fireplaces Type None
Fireplace No
Window Features Double Pane Windows
SPA None
Exterior
Exterior Feature Balcony
Garage Electric Door Opener, Assigned, Detached, Community Structure, Gated
Garage Spaces 1.0
Carport Spaces 2
Garage Description 1.0
Fence None
Pool None
Community Features Gated Community, Community Spa Htd, Community Spa, Community Pool Htd, Community Pool, Guarded Entry, Golf, Concierge, Clubhouse, Fitness Center
Utilities Available APS, SW Gas
Amenities Available Management, Rental OK (See Rmks)
Waterfront No
View Mountain(s)
Roof Type Tile,Foam
Parking Type Electric Door Opener, Assigned, Detached, Community Structure, Gated
Private Pool No
Building
Lot Description On Golf Course
Story 6
Builder Name Butte Landmark LLC
Sewer Public Sewer
Water City Water
Architectural Style Other (See Remarks)
Structure Type Balcony
Schools
Elementary Schools Sandpiper Elementary School
Middle Schools Desert Shadows Middle School - Scottsdale
High Schools Horizon High School
School District Paradise Valley Unified District
Others
HOA Name AMA
HOA Fee Include Roof Repair,Insurance,Sewer,Pest Control,Maintenance Grounds,Gas,Trash,Water,Roof Replacement,Maintenance Exterior
Senior Community No
Tax ID 215-42-348
Ownership Fee Simple
Acceptable Financing Cash, Conventional
Horse Property N
Listing Terms Cash, Conventional
Financing Conventional
Read Less Info
Want to know what your home might be worth? Contact us for a FREE valuation!

Our team is ready to help you sell your home for the highest possible price ASAP

Copyright 2024 Arizona Regional Multiple Listing Service, Inc. All rights reserved.
Bought with Realty ONE Group

Find out why customers are choosing LPT Realty to meet their real estate needs







