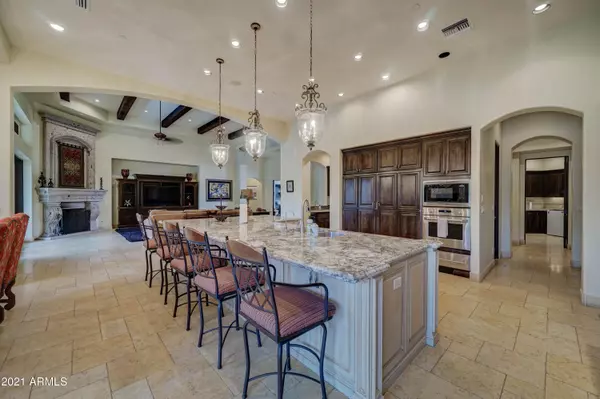$3,975,000
$3,999,999
0.6%For more information regarding the value of a property, please contact us for a free consultation.
5 Beds
5.5 Baths
6,929 SqFt
SOLD DATE : 06/06/2022
Key Details
Sold Price $3,975,000
Property Type Single Family Home
Sub Type Single Family - Detached
Listing Status Sold
Purchase Type For Sale
Square Footage 6,929 sqft
Price per Sqft $573
Subdivision Mockingbird Lane Estates 4
MLS Listing ID 6366750
Sold Date 06/06/22
Style Spanish
Bedrooms 5
HOA Y/N No
Originating Board Arizona Regional Multiple Listing Service (ARMLS)
Year Built 2006
Annual Tax Amount $14,167
Tax Year 2021
Lot Size 1.014 Acres
Acres 1.01
Property Description
Welcome Home to Via Los Caballos in the coveted Mockingbird Lane Estates neighborhood. This home has it all. Luxury living with understated elegance. Every detail was thoughtfully executed to create a space that not only wow 's but creates an ambience of comfortability with
unmatched craftsmanship. This Paradise Valley oasis is in a prime location with numerous golf courses minutes away, hiking trails, Old Town Scottsdale, upscaled dining and so much more. This home is elegance elevated. Attention to detail has been paid from every light fixture to the base boards. High end upgrades carry throughout the home into the backyard and guest house as well. Via Los Caballos is an entertainer's dream! To truly understand the level of detail, you must experience this home in person.
Location
State AZ
County Maricopa
Community Mockingbird Lane Estates 4
Direction South on 52nd Street from Doubletree, right (east) on Via Los Caballos, to 5340 E Via Los Caballos
Rooms
Other Rooms Library-Blt-in Bkcse, Guest Qtrs-Sep Entrn, Great Room, Family Room, BonusGame Room
Master Bedroom Split
Den/Bedroom Plus 8
Separate Den/Office Y
Interior
Interior Features Mstr Bdrm Sitting Rm, Walk-In Closet(s), Eat-in Kitchen, Breakfast Bar, 9+ Flat Ceilings, Central Vacuum, Drink Wtr Filter Sys, Fire Sprinklers, No Interior Steps, Vaulted Ceiling(s), Wet Bar, Kitchen Island, Pantry, Double Vanity, Full Bth Master Bdrm, Separate Shwr & Tub, Tub with Jets, High Speed Internet, Granite Counters
Heating Electric
Cooling Refrigeration, Ceiling Fan(s)
Flooring Stone, Wood
Fireplaces Type 3+ Fireplace, Fire Pit, Family Room, Living Room, Master Bedroom, Gas
Fireplace Yes
Window Features Skylight(s), Double Pane Windows
SPA Heated, Private
Laundry Dryer Included, Inside, Washer Included, Gas Dryer Hookup
Exterior
Exterior Feature Circular Drive, Covered Patio(s), Playground, Misting System, Patio, Private Yard, Sport Court(s), Built-in Barbecue, Separate Guest House
Parking Features Attch'd Gar Cabinets, Dir Entry frm Garage, Electric Door Opener, Extnded Lngth Garage
Garage Spaces 4.0
Garage Description 4.0
Fence Block
Pool Heated, Lap, Private
Community Features Biking/Walking Path
Utilities Available APS, SW Gas
Amenities Available None
View Mountain(s)
Roof Type Tile, Foam
Accessibility Zero-Grade Entry, Bath Lever Faucets, Accessible Hallway(s)
Building
Lot Description Sprinklers In Rear, Sprinklers In Front, Cul-De-Sac, Grass Front, Grass Back, Auto Timer H2O Front, Auto Timer H2O Back
Story 1
Builder Name Standing Rock Construction
Sewer Public Sewer
Water City Water
Architectural Style Spanish
Structure Type Circular Drive, Covered Patio(s), Playground, Misting System, Patio, Private Yard, Sport Court(s), Built-in Barbecue, Separate Guest House
New Construction No
Schools
Elementary Schools Cherokee Elementary School
Middle Schools Cocopah Middle School
High Schools Chaparral High School
School District Scottsdale Unified District
Others
HOA Fee Include No Fees
Senior Community No
Tax ID 168-45-030
Ownership Fee Simple
Acceptable Financing Cash, Conventional
Horse Property N
Listing Terms Cash, Conventional
Financing Cash
Read Less Info
Want to know what your home might be worth? Contact us for a FREE valuation!

Our team is ready to help you sell your home for the highest possible price ASAP

Copyright 2024 Arizona Regional Multiple Listing Service, Inc. All rights reserved.
Bought with Realty Executives
Find out why customers are choosing LPT Realty to meet their real estate needs







