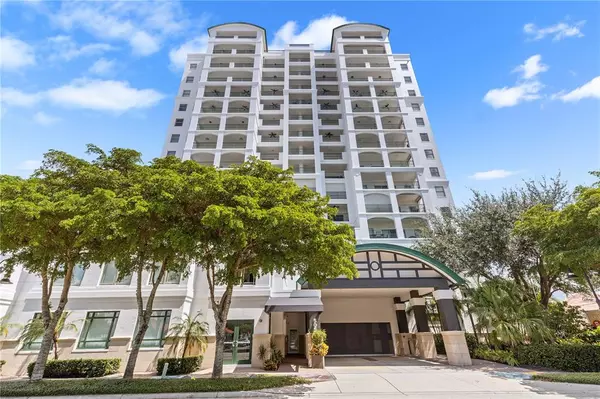$2,075,000
$2,150,000
3.5%For more information regarding the value of a property, please contact us for a free consultation.
3 Beds
4 Baths
3,003 SqFt
SOLD DATE : 11/16/2022
Key Details
Sold Price $2,075,000
Property Type Condo
Sub Type Condominium
Listing Status Sold
Purchase Type For Sale
Square Footage 3,003 sqft
Price per Sqft $690
Subdivision Kanaya
MLS Listing ID A4550601
Sold Date 11/16/22
Bedrooms 3
Full Baths 3
Half Baths 1
Condo Fees $5,158
Construction Status No Contingency
HOA Y/N No
Originating Board Stellar MLS
Year Built 2007
Annual Tax Amount $12,111
Property Description
Gorgeous Downtown Condo With Amazing Waterfront and City Views! This Highly Sought After Kanaya Downtown Condo Features 3003 Square Feet, 3 Bedrooms, 3 1/2 Baths, and Den/Office! Live the Life of Luxury with Countless High End Finishes, including: A Private Elevator with Access to your Own Foyer, Electric Fireplace, Travertine Flooring Throughout, Electric Window Shades, Designer Lighting, and Surround Audio System, just to name a few! The Kitchen is a Chef's Dream with Jenn Air Appliances, including Refrigerator, Induction Cooktop, and Double Wall Oven, as well as a Large Walk In Butler's Pantry, Island, Granite Countertops, and Gorgeous Custom Cabinets. The Impressive Great Room and Adjacent Dining Room Feature Built In Cabinetry, Wine Cooler, and Sliding Glass Door with Access to the Balcony Offering Amazing Views! The Expansive Owner's Suite is Truly Spectacular with Large Windows Highlighting Views of the Waterfront, Along with Bringing in an Abundance of Natural Light! The Suite also features Tray Ceilings, Black Out Designer Window Shades, a French Door To the Balcony, and a Large Custom Designed Walk In Closet. The Stunning En Suite Bathroom Features a Heavenly Steam Shower, Heated Travertine Floors, Massive Infiniti Edge Jacuzzi Tub, Electric Fireplace, Dual Vanities, Water Closet, and Linen Closet. Conveniently Located Adjacent to the Owner's Suite is a Den/Office. On the Opposite End of the Unit are Two Additional Guest Suites Each Offering Private Bathrooms, Walk In Closets, and Access to a Shared Balcony with Waterfront and City Views. A Well Equipped Laundry Room, a Half Bath, and Loads of Storage which include an Air Conditioned Closet, Garage Level Storage and Bike Storage, as well as 2 Parking Spaces, all Blend Together Creating this One of A Kind Condo! Kanaya Amenities Include a Large Heated Pool with Fire-pit and Grill, Social Gathering Spaces with Designer Furnishings, Kitchen, Fitness Room, Yoga Room, Sauna, and is Topped Off with a Phenomenal Roof Top Terrace with Breathtaking Views of Sarasota Bay, Downtown Sarasota, The Ringling Bridge, and Innumerable Sites! Located in the Heart of Sarasota, Kanaya is in Walking Distance to The Charming Historic Burns Court, Restaurants, Shops, Whole Foods, Arts, Culture, Salons, Gyms, Yoga, Parks, Marina Jacks, and is a short drive to St Armand's Circle, Lido Key, and Siesta Key Beach, Making it the Ultimate Dream for Living the Downtown Lifestyle! Schedule a Private Viewing of this Special Residence Today, It will not Disappoint, and will Please the Most Discerning Buyer!
Location
State FL
County Sarasota
Community Kanaya
Zoning DTC
Rooms
Other Rooms Den/Library/Office, Great Room, Inside Utility
Interior
Interior Features Built-in Features, Ceiling Fans(s), Crown Molding, Dry Bar, Elevator, Living Room/Dining Room Combo, Sauna, Solid Wood Cabinets, Split Bedroom, Stone Counters, Walk-In Closet(s), Window Treatments
Heating Central, Electric
Cooling Central Air
Flooring Travertine
Fireplaces Type Electric
Fireplace true
Appliance Built-In Oven, Convection Oven, Cooktop, Dishwasher, Disposal, Dryer, Electric Water Heater, Exhaust Fan, Microwave, Refrigerator, Washer, Wine Refrigerator
Laundry Inside, Laundry Room
Exterior
Exterior Feature Balcony, Outdoor Grill, Outdoor Kitchen, Outdoor Shower, Sauna, Sliding Doors, Storage
Parking Features Assigned, Garage Door Opener, Under Building
Garage Spaces 2.0
Pool Gunite, Heated, In Ground, Solar Heat
Community Features Association Recreation - Owned, Buyer Approval Required, Deed Restrictions, Fitness Center, Pool
Utilities Available BB/HS Internet Available, Cable Available, Fiber Optics, Fire Hydrant, Public
Amenities Available Elevator(s), Fitness Center, Maintenance, Pool, Recreation Facilities, Sauna, Security, Spa/Hot Tub
View Y/N 1
View City, Water
Roof Type Membrane, Metal
Porch Deck, Patio, Porch
Attached Garage false
Garage true
Private Pool No
Building
Lot Description Corner Lot, Historic District, City Limits, Near Marina, Near Public Transit, Paved
Story 15
Entry Level One
Foundation Stem Wall, Stilt/On Piling
Lot Size Range Non-Applicable
Sewer Public Sewer
Water Public
Architectural Style Mediterranean
Structure Type Block, Stucco
New Construction false
Construction Status No Contingency
Schools
Elementary Schools Southside Elementary
Middle Schools Booker Middle
High Schools Sarasota High
Others
Pets Allowed Yes
HOA Fee Include Pool, Escrow Reserves Fund, Insurance, Maintenance Structure, Maintenance Grounds, Pest Control, Recreational Facilities, Security, Sewer, Trash, Water
Senior Community No
Pet Size Large (61-100 Lbs.)
Ownership Condominium
Monthly Total Fees $1, 719
Acceptable Financing Cash, Conventional
Membership Fee Required None
Listing Terms Cash, Conventional
Num of Pet 2
Special Listing Condition None
Read Less Info
Want to know what your home might be worth? Contact us for a FREE valuation!

Our team is ready to help you sell your home for the highest possible price ASAP

© 2025 My Florida Regional MLS DBA Stellar MLS. All Rights Reserved.
Bought with SARASOTA TRUST REALTY COMPANY
Find out why customers are choosing LPT Realty to meet their real estate needs







