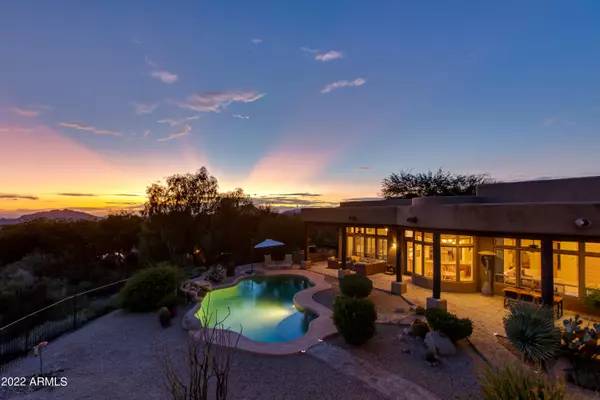$1,635,000
$1,670,000
2.1%For more information regarding the value of a property, please contact us for a free consultation.
4 Beds
3.5 Baths
3,131 SqFt
SOLD DATE : 11/30/2022
Key Details
Sold Price $1,635,000
Property Type Single Family Home
Sub Type Single Family - Detached
Listing Status Sold
Purchase Type For Sale
Square Footage 3,131 sqft
Price per Sqft $522
Subdivision Rancho Santa Fe Del Oro
MLS Listing ID 6463653
Sold Date 11/30/22
Style Territorial/Santa Fe
Bedrooms 4
HOA Y/N No
Originating Board Arizona Regional Multiple Listing Service (ARMLS)
Year Built 2002
Annual Tax Amount $3,993
Tax Year 2021
Lot Size 1.089 Acres
Acres 1.09
Property Description
Did I say Views with jaw-dropping sunsets?
Timeless Southwest style home nestled on 1+ acres of lush Sonoran Desert! Higher elevation with a view of the valley below!. Enjoy twinkling city lights at night and a panorama view of the mountains in the day. Prestigious North Scottsdale neighborhood with no HOA. Thoughtfully designed single level home original owners did not overlook any detail. Three Bedrooms in main home as well as a full 1 Bedroom separate guest house with its own living room. View Deck included. Enjoy dinner on the patio with friends or a night cap as the sun sets in the West. Adjacent to Desert Mountain, Mirabel, Bartlett Lake and the splendor of the Desert.
Location
State AZ
County Maricopa
Community Rancho Santa Fe Del Oro
Direction Cave Creek Road North as it wraps around to where you will see Desert Mountain - continue to 110th St. and turn South. Home on Corner of 110th and Taos
Rooms
Other Rooms Guest Qtrs-Sep Entrn, Great Room, Family Room
Guest Accommodations 458.0
Master Bedroom Split
Den/Bedroom Plus 5
Separate Den/Office Y
Interior
Interior Features Eat-in Kitchen, Breakfast Bar, 9+ Flat Ceilings, Central Vacuum, Fire Sprinklers, No Interior Steps, Kitchen Island, Pantry, Double Vanity, Full Bth Master Bdrm, Separate Shwr & Tub, High Speed Internet, Granite Counters
Heating Natural Gas, ENERGY STAR Qualified Equipment
Cooling Refrigeration, Programmable Thmstat, Ceiling Fan(s), ENERGY STAR Qualified Equipment
Flooring Stone
Fireplaces Type 2 Fireplace, Gas
Fireplace Yes
Window Features Vinyl Frame,Double Pane Windows,Low Emissivity Windows,Tinted Windows
SPA None
Laundry Engy Star (See Rmks)
Exterior
Exterior Feature Balcony, Circular Drive, Covered Patio(s), Patio, Private Street(s), Separate Guest House
Parking Features Attch'd Gar Cabinets, Dir Entry frm Garage, Electric Door Opener, Extnded Lngth Garage
Garage Spaces 3.0
Garage Description 3.0
Fence Wrought Iron
Pool Play Pool, Private
Utilities Available APS, SW Gas
Amenities Available None, Rental OK (See Rmks)
View City Lights, Mountain(s)
Roof Type Foam
Private Pool Yes
Building
Lot Description Desert Back, Desert Front, Cul-De-Sac, Auto Timer H2O Front, Auto Timer H2O Back
Story 1
Builder Name Pinnacle View Custom
Sewer Sewer - Available, Septic in & Cnctd, Septic Tank
Water City Water
Architectural Style Territorial/Santa Fe
Structure Type Balcony,Circular Drive,Covered Patio(s),Patio,Private Street(s), Separate Guest House
New Construction No
Schools
Elementary Schools Black Mountain Elementary School
Middle Schools Sonoran Trails Middle School
High Schools Cactus Shadows High School
School District Cave Creek Unified District
Others
HOA Fee Include No Fees
Senior Community No
Tax ID 219-56-650
Ownership Fee Simple
Acceptable Financing Cash, Conventional, 1031 Exchange, FHA
Horse Property N
Listing Terms Cash, Conventional, 1031 Exchange, FHA
Financing Conventional
Read Less Info
Want to know what your home might be worth? Contact us for a FREE valuation!

Our team is ready to help you sell your home for the highest possible price ASAP

Copyright 2025 Arizona Regional Multiple Listing Service, Inc. All rights reserved.
Bought with Russ Lyon Sotheby's International Realty
Find out why customers are choosing LPT Realty to meet their real estate needs







