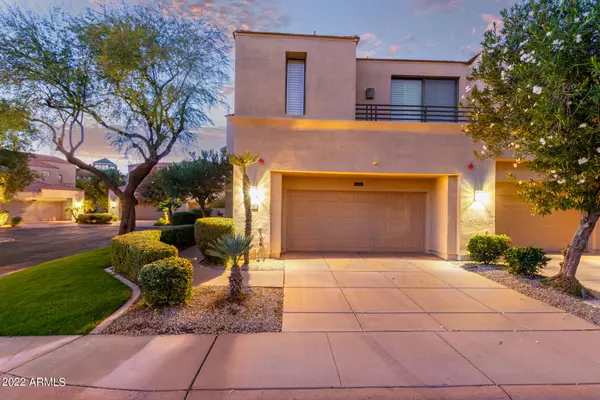$1,300,000
$1,425,000
8.8%For more information regarding the value of a property, please contact us for a free consultation.
3 Beds
3 Baths
2,113 SqFt
SOLD DATE : 11/28/2022
Key Details
Sold Price $1,300,000
Property Type Townhouse
Sub Type Townhouse
Listing Status Sold
Purchase Type For Sale
Square Footage 2,113 sqft
Price per Sqft $615
Subdivision 8989 Gainey Center Drive Condominium
MLS Listing ID 6468602
Sold Date 11/28/22
Style Contemporary,Santa Barbara/Tuscan
Bedrooms 3
HOA Fees $725/mo
HOA Y/N Yes
Originating Board Arizona Regional Multiple Listing Service (ARMLS)
Year Built 1994
Annual Tax Amount $3,990
Tax Year 2022
Lot Size 1,865 Sqft
Acres 0.04
Property Description
NOW OFFERING FULLY FURNISHED! BRAND NEW FURNITURE. MOVE IN NOW!! EVERYTHING U SEE INCLUDED. Stunning WATERFONT home located in the exclusive gated community at Gainey Ranch.
This completely remodeled 3 bedroom/3 bath townhome offers breathtaking lake and golf course views from nearly every room and bright open living spaces throughout. SMOOTH DRYWALL. Gourmet kitchen includes custom cabinets, edge cut Italian quartz countertops, custom backsplash, premium appliances and Dacor built-in refrigerator and ice maker. Beautiful family room includes endless views, charming fireplace and a built in bar with wine refrigerator.
Elegant dining room with designer wall panels and 15 foot chandelier is perfect for entertaining guests.
AMAZING VALUE IN EXLUSIVE GAINEY RANCH INCLUDES NEW CLUBHOUSE. custom double shower with views, and large walk-in closet.
Secondary en-suite bedroom and laundry are perfectly situated upstairs. Additional upgrades include new flooring and baseboards throughout, custom cabinetry, new Trane AC, smooth level 5 drywall, LED mirrors, and Swiss Madison toilets. Gainey Ranch is conveniently located close to restaurants and entertainment, golf courses, shopping and much more!
Location
State AZ
County Maricopa
Community 8989 Gainey Center Drive Condominium
Direction North On Scottsdale Road, East At DoubleTree Rd, Left On Gainey Center Drive, Left into gated community. Dial 231 at keypad for access.
Rooms
Other Rooms Family Room
Master Bedroom Upstairs
Den/Bedroom Plus 4
Separate Den/Office Y
Interior
Interior Features Upstairs, Eat-in Kitchen, Breakfast Bar, 9+ Flat Ceilings, Roller Shields, Double Vanity, Full Bth Master Bdrm, High Speed Internet
Heating Electric, ENERGY STAR Qualified Equipment
Cooling Programmable Thmstat, Ceiling Fan(s)
Flooring Tile
Fireplaces Type 1 Fireplace
Fireplace Yes
Window Features Mechanical Sun Shds,Double Pane Windows
SPA Heated
Exterior
Exterior Feature Balcony, Covered Patio(s), Patio
Garage Dir Entry frm Garage
Garage Spaces 2.0
Garage Description 2.0
Fence Block, Concrete Panel
Pool None
Community Features Gated Community, Community Spa Htd, Community Spa, Community Pool Htd, Community Pool, Golf, Biking/Walking Path, Clubhouse, Fitness Center
Utilities Available APS
Waterfront Yes
Roof Type Composition,Foam
Accessibility Zero-Grade Entry
Parking Type Dir Entry frm Garage
Private Pool No
Building
Lot Description Corner Lot, Desert Front, Gravel/Stone Front, Grass Front, Natural Desert Front
Story 2
Builder Name Landmark
Sewer Public Sewer
Water City Water
Architectural Style Contemporary, Santa Barbara/Tuscan
Structure Type Balcony,Covered Patio(s),Patio
New Construction No
Schools
Elementary Schools Cochise Elementary School
Middle Schools Cocopah Middle School
High Schools Chaparral High School
School District Scottsdale Unified District
Others
HOA Name GRCA
HOA Fee Include Roof Repair,Cable TV,Roof Replacement
Senior Community No
Tax ID 174-28-190-B
Ownership Fee Simple
Acceptable Financing Cash, Conventional, Owner May Carry
Horse Property N
Listing Terms Cash, Conventional, Owner May Carry
Financing Cash
Special Listing Condition Owner/Agent
Read Less Info
Want to know what your home might be worth? Contact us for a FREE valuation!

Our team is ready to help you sell your home for the highest possible price ASAP

Copyright 2024 Arizona Regional Multiple Listing Service, Inc. All rights reserved.
Bought with HomeSmart

Find out why customers are choosing LPT Realty to meet their real estate needs







