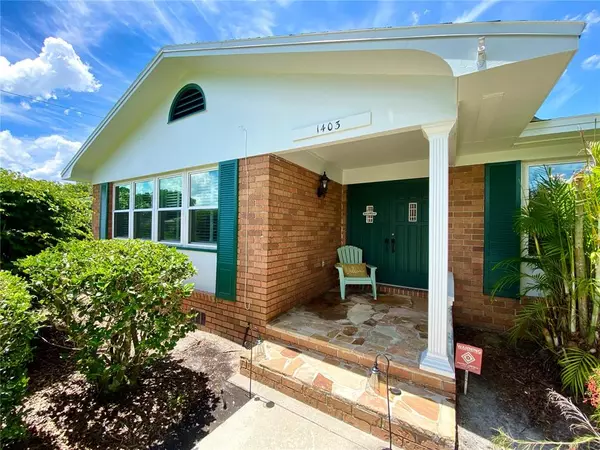$450,000
$475,000
5.3%For more information regarding the value of a property, please contact us for a free consultation.
3 Beds
3 Baths
2,546 SqFt
SOLD DATE : 03/08/2023
Key Details
Sold Price $450,000
Property Type Single Family Home
Sub Type Single Family Residence
Listing Status Sold
Purchase Type For Sale
Square Footage 2,546 sqft
Price per Sqft $176
Subdivision Rugby Estates
MLS Listing ID A4541233
Sold Date 03/08/23
Bedrooms 3
Full Baths 2
Half Baths 1
Construction Status Appraisal,Financing,Inspections
HOA Y/N No
Originating Board Stellar MLS
Year Built 1967
Annual Tax Amount $2,209
Lot Size 0.380 Acres
Acres 0.38
Lot Dimensions 120x140
Property Description
Updated 3 bedrooms, 2.5 bathrooms pool home boasting over 2,500 square feet on large corner lot with RV/boat parking. Great entertaining home with living, dining, family and game room. Come enjoy living close to Lake Hollingsworth, Lakeland's charming downtown, shopping, schools, including several colleges and universities, parks, golf courses and much more!
Location
State FL
County Polk
Community Rugby Estates
Zoning RA-1
Rooms
Other Rooms Bonus Room, Family Room, Formal Dining Room Separate, Inside Utility, Media Room
Interior
Interior Features Attic Ventilator, Ceiling Fans(s), Crown Molding, Master Bedroom Main Floor, Solid Wood Cabinets, Thermostat, Wet Bar, Window Treatments
Heating Electric, Heat Pump, Natural Gas
Cooling Central Air
Flooring Bamboo, Laminate, Tile, Wood
Fireplaces Type Wood Burning
Fireplace true
Appliance Bar Fridge, Dishwasher, Electric Water Heater, Microwave, Range, Refrigerator, Washer, Water Softener, Wine Refrigerator
Laundry Inside, Laundry Room
Exterior
Exterior Feature Lighting, Outdoor Shower, Private Mailbox, Sidewalk
Parking Features Boat, Circular Driveway, Curb Parking, Driveway, Electric Vehicle Charging Station(s), Garage Door Opener, Garage Faces Rear, Guest, Oversized, Parking Pad
Garage Spaces 2.0
Pool In Ground
Utilities Available Cable Available, Cable Connected, Electricity Available, Electricity Connected
View Trees/Woods
Roof Type Shingle
Attached Garage true
Garage true
Private Pool Yes
Building
Lot Description Corner Lot, City Limits, Near Golf Course, Near Marina, Near Public Transit, Oversized Lot, Sidewalk
Story 1
Entry Level One
Foundation Crawlspace, Slab
Lot Size Range 1/4 to less than 1/2
Sewer Public Sewer
Water None
Architectural Style Traditional
Structure Type Brick
New Construction false
Construction Status Appraisal,Financing,Inspections
Schools
Elementary Schools Philip O’Brien Elementary
Middle Schools Crystal Lake Middle/Jun
High Schools Lakeland Senior High
Others
Pets Allowed Yes
Senior Community No
Ownership Fee Simple
Acceptable Financing Cash, Conventional, Lease Option, Lease Purchase
Listing Terms Cash, Conventional, Lease Option, Lease Purchase
Special Listing Condition None
Read Less Info
Want to know what your home might be worth? Contact us for a FREE valuation!

Our team is ready to help you sell your home for the highest possible price ASAP

© 2024 My Florida Regional MLS DBA Stellar MLS. All Rights Reserved.
Bought with S & D REAL ESTATE SERVICE LLC
Find out why customers are choosing LPT Realty to meet their real estate needs







