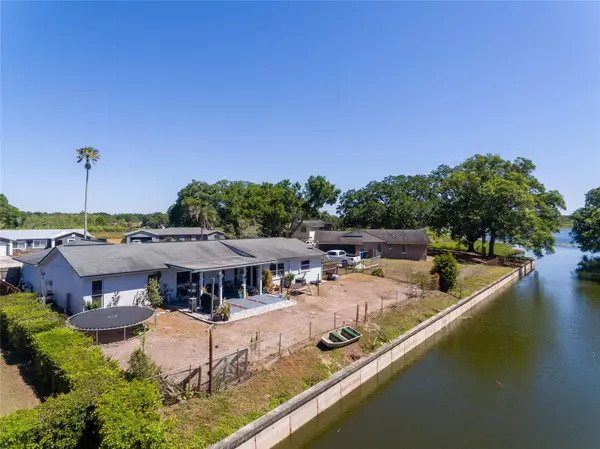$399,000
$415,000
3.9%For more information regarding the value of a property, please contact us for a free consultation.
4 Beds
3 Baths
2,022 SqFt
SOLD DATE : 06/28/2023
Key Details
Sold Price $399,000
Property Type Single Family Home
Sub Type Single Family Residence
Listing Status Sold
Purchase Type For Sale
Square Footage 2,022 sqft
Price per Sqft $197
Subdivision Camelot Unit 1
MLS Listing ID T3434955
Sold Date 06/28/23
Bedrooms 4
Full Baths 2
Half Baths 1
Construction Status Inspections
HOA Y/N No
Originating Board Stellar MLS
Year Built 1974
Annual Tax Amount $3,149
Lot Size 0.260 Acres
Acres 0.26
Lot Dimensions 100x114
Property Description
Canal front home with direct access to Lake Valrico. NO Flood insurance. No HOA here. 4 Bedroom 2.5 bath home siting on a QUARTER ACRE. Back yard fenced in and a fresh coat of paint on the exterior of the home. All new plumbing has been run throughout the house (copper pipes replaced with PVC/CPVC). No carpet in this house (all tile and laminate flooring). Beautiful travertine tile is in the living room, dining room and kitchen. The kitchen features all wood cabinets with nice level 4 Delicatus granite. Kitchen opens up to the living room, dining room and family room. AC 2015 and roof 2012. Oversized 25x26 garage with epoxy floors. Get your fishing poles ready and schedule a showing today.
Location
State FL
County Hillsborough
Community Camelot Unit 1
Zoning RSC-6
Rooms
Other Rooms Family Room
Interior
Interior Features Ceiling Fans(s), Eat-in Kitchen, Solid Wood Cabinets, Stone Counters, Walk-In Closet(s)
Heating Central
Cooling Central Air
Flooring Laminate, Tile, Travertine
Fireplace false
Appliance Dishwasher, Electric Water Heater, Microwave, Range, Refrigerator
Exterior
Exterior Feature Irrigation System, Sliding Doors
Garage Spaces 2.0
Fence Chain Link
Utilities Available Electricity Connected, Water Connected
Waterfront true
Waterfront Description Canal - Freshwater
View Y/N 1
Water Access 1
Water Access Desc Canal - Freshwater
Roof Type Shingle
Attached Garage true
Garage true
Private Pool No
Building
Lot Description Paved
Story 1
Entry Level One
Foundation Slab
Lot Size Range 1/4 to less than 1/2
Sewer Public Sewer
Water Public
Structure Type Block
New Construction false
Construction Status Inspections
Schools
Elementary Schools Seffner-Hb
Middle Schools Mann-Hb
High Schools Brandon-Hb
Others
Senior Community No
Ownership Fee Simple
Acceptable Financing Cash, Conventional, FHA, VA Loan
Listing Terms Cash, Conventional, FHA, VA Loan
Special Listing Condition None
Read Less Info
Want to know what your home might be worth? Contact us for a FREE valuation!

Our team is ready to help you sell your home for the highest possible price ASAP

© 2024 My Florida Regional MLS DBA Stellar MLS. All Rights Reserved.
Bought with REALTY ONE GROUP ADVANTAGE

Find out why customers are choosing LPT Realty to meet their real estate needs







