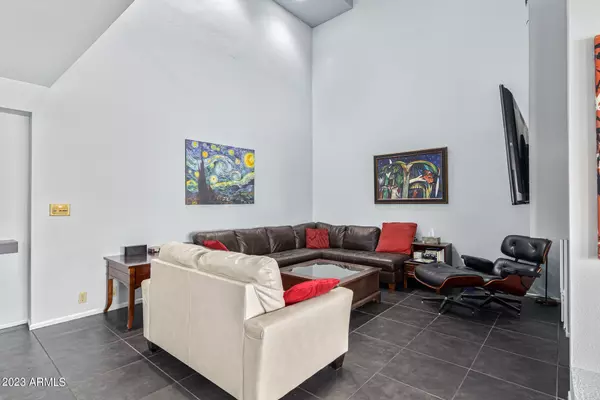$440,000
$440,000
For more information regarding the value of a property, please contact us for a free consultation.
3 Beds
2.5 Baths
1,883 SqFt
SOLD DATE : 07/28/2023
Key Details
Sold Price $440,000
Property Type Townhouse
Sub Type Townhouse
Listing Status Sold
Purchase Type For Sale
Square Footage 1,883 sqft
Price per Sqft $233
Subdivision Corte Madera East Condominiums
MLS Listing ID 6533070
Sold Date 07/28/23
Style Contemporary
Bedrooms 3
HOA Fees $245/mo
HOA Y/N Yes
Originating Board Arizona Regional Multiple Listing Service (ARMLS)
Year Built 1975
Annual Tax Amount $1,476
Tax Year 2022
Lot Size 1,377 Sqft
Acres 0.03
Property Description
OPPORTUNITY KNOCKS!! Now available in the highly sought-after Central Corridor in Corte Madera East. This 3 bedroom 2.5 bath Townhouse boasts just under 1900 square feet of living space Soaring ceilings and abundant light welcome you into the home. A living room adorned with a fireplace makes the perfect spot for relaxing or hanging out with friends & family. The kitchen offers built-in stainless steel appliances, butcher block counters, ample cabinetry, and a tile backsplash. Large platform 20'' slate gray tile in all the high-traffic areas. The dining area has multiple French doors leading to the expansive backyard unifying the entire space. Brand-new designer paint throughout the home is sure to impress. Upstairs you'll find 3 generous-sized bedrooms. The main bedroom is en-suite with two mirrored closets and a private bath with dual sinks for your convenience. The secondary bedroom comes with a cozy wood-burning fireplace, Idyllic for guest stays or home office. The roof was replaced last year. 2 car garage with plenty of storage. Guest parking adjacent to the community pool. Close to trendy local spots in a Quiet Neighborhood. Madison School District. This is a MUST_SEE!
Location
State AZ
County Maricopa
Community Corte Madera East Condominiums
Direction Head west on E Maryland Ave. Turn right onto N 10th Pl. Property will be on the right.
Rooms
Other Rooms Family Room
Master Bedroom Upstairs
Den/Bedroom Plus 3
Separate Den/Office N
Interior
Interior Features Upstairs, Breakfast Bar, Vaulted Ceiling(s), 3/4 Bath Master Bdrm, Double Vanity, High Speed Internet
Heating Electric
Cooling Refrigeration, Ceiling Fan(s)
Flooring Carpet, Laminate, Tile
Fireplaces Type Other (See Remarks), 2 Fireplace, Living Room
Fireplace Yes
Window Features Sunscreen(s)
SPA None
Laundry WshrDry HookUp Only
Exterior
Exterior Feature Patio
Parking Features Dir Entry frm Garage, Electric Door Opener
Garage Spaces 2.0
Garage Description 2.0
Fence Block
Pool None
Community Features Community Pool, Near Bus Stop, Biking/Walking Path
Utilities Available APS
Amenities Available Management
View Mountain(s)
Roof Type Composition,Built-Up
Private Pool No
Building
Lot Description Gravel/Stone Front, Gravel/Stone Back
Story 2
Builder Name UNK
Sewer Public Sewer
Water City Water
Architectural Style Contemporary
Structure Type Patio
New Construction No
Schools
Elementary Schools Madison Richard Simis School
Middle Schools Madison Meadows School
High Schools Central High School
School District Phoenix Union High School District
Others
HOA Name Osselaer
HOA Fee Include Maintenance Grounds,Roof Replacement
Senior Community No
Tax ID 161-06-098-A
Ownership Condominium
Acceptable Financing Cash, Conventional, FHA, VA Loan
Horse Property N
Listing Terms Cash, Conventional, FHA, VA Loan
Financing Conventional
Read Less Info
Want to know what your home might be worth? Contact us for a FREE valuation!

Our team is ready to help you sell your home for the highest possible price ASAP

Copyright 2024 Arizona Regional Multiple Listing Service, Inc. All rights reserved.
Bought with Realty Executives
Find out why customers are choosing LPT Realty to meet their real estate needs







