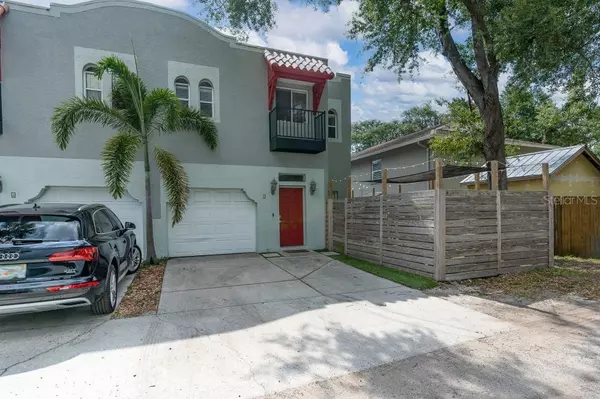$650,000
$649,000
0.2%For more information regarding the value of a property, please contact us for a free consultation.
3 Beds
3 Baths
1,652 SqFt
SOLD DATE : 07/31/2023
Key Details
Sold Price $650,000
Property Type Townhouse
Sub Type Townhouse
Listing Status Sold
Purchase Type For Sale
Square Footage 1,652 sqft
Price per Sqft $393
Subdivision Casa Moneca Twnhms
MLS Listing ID U8201620
Sold Date 07/31/23
Bedrooms 3
Full Baths 2
Half Baths 1
Construction Status Inspections,Other Contract Contingencies
HOA Fees $150/mo
HOA Y/N Yes
Originating Board Stellar MLS
Year Built 2001
Annual Tax Amount $8,675
Lot Size 2,178 Sqft
Acres 0.05
Property Description
Location, location, location! This freshly upgraded, 3-bedroom, 2.5-bath, spacious 2-story Casa Monica Townhome in South Tampa's upscale Hype Park Village is a must-see! The end-unit home in Tampa's most sought-after zip code (33606) features many recent custom upgrades. The open floor plan boasts an expanded, gourmet kitchen with new Calcutta Quartz counter tops, subway tile backsplash, and a walk-in pantry that overlooks a welcoming living/dining room combo – simply perfect for entertaining. French doors off the living room lead to your private, fenced-in and maintenance-free turf back yard – perfect for pets, backyard grilling, or sitting under the café lights late night with friends. Upstairs you'll find 3 private bedrooms, 2 full bathrooms, and laundry room with full-size washer/dryer. The oversized primary suite features a flex area, perfect for a secluded office or quiet baby space. The suite also offers a walk-in closet with ample shelving, a large garden tub, and separate stand-up shower. Recent upgrades include newer roof 2016, exterior paint 2019, flooring installed downstairs (wood-like tile) and upstairs (luxury vinyl) in 2019, stairs (custom real wood), HVAC August 2022, kitchen countertops June 2023, updated bathrooms with new mirrors, vanities, & light fixtures, new ceiling fans in primary and living room, wood fence and turf 2020. Schedule a walk-through today and make this dream home your reality. With its stately homes, 19th century architecture and tree lined streets, there's really nothing else quite like Hyde Park in our city. A few short blocks from numerous South Howard and Hyde Park restaurants & shops! Also close to MacDill Air Force Base, quick access to downtown Tampa, University of Tampa, Amalie Arena, Raymond James Stadium, Tampa International Airport, St. Pete and don't forget close to all our beautiful sand gulf coast beaches! Top rated schools in our district!!! Low monthly HOA and No Flood Insurance needed.
Location
State FL
County Hillsborough
Community Casa Moneca Twnhms
Zoning RM-24
Rooms
Other Rooms Family Room
Interior
Interior Features Ceiling Fans(s), Crown Molding, Eat-in Kitchen, High Ceilings, Open Floorplan, Skylight(s), Stone Counters, Walk-In Closet(s)
Heating Central
Cooling Central Air
Flooring Ceramic Tile, Laminate, Wood
Fireplace false
Appliance Dishwasher, Disposal, Dryer, Electric Water Heater, Microwave, Range, Refrigerator, Washer
Laundry Upper Level
Exterior
Exterior Feature French Doors
Parking Features Alley Access, Driveway, Garage Door Opener
Garage Spaces 1.0
Fence Wood
Community Features Deed Restrictions
Utilities Available BB/HS Internet Available, Cable Connected, Electricity Connected
Roof Type Other
Attached Garage true
Garage true
Private Pool No
Building
Entry Level Two
Foundation Slab
Lot Size Range 0 to less than 1/4
Sewer Public Sewer
Water Public
Architectural Style Mediterranean
Structure Type Stucco
New Construction false
Construction Status Inspections,Other Contract Contingencies
Schools
Elementary Schools Mitchell-Hb
Middle Schools Wilson-Hb
High Schools Plant City-Hb
Others
Pets Allowed Yes
HOA Fee Include Escrow Reserves Fund, Maintenance Structure, Maintenance Grounds, Sewer, Trash, Water
Senior Community No
Ownership Fee Simple
Monthly Total Fees $150
Acceptable Financing Cash, Conventional, FHA, VA Loan
Membership Fee Required Required
Listing Terms Cash, Conventional, FHA, VA Loan
Special Listing Condition None
Read Less Info
Want to know what your home might be worth? Contact us for a FREE valuation!

Our team is ready to help you sell your home for the highest possible price ASAP

© 2025 My Florida Regional MLS DBA Stellar MLS. All Rights Reserved.
Bought with SMITH & ASSOCIATES REAL ESTATE
Find out why customers are choosing LPT Realty to meet their real estate needs







