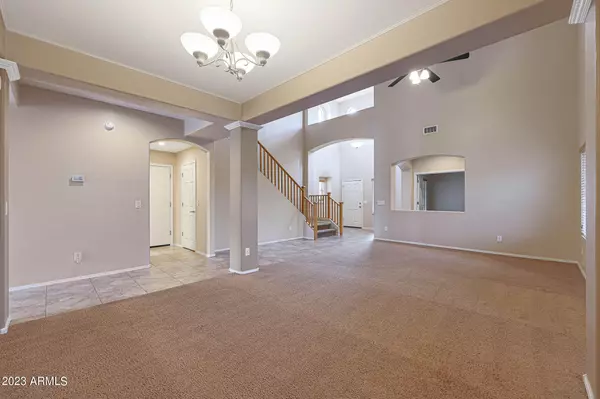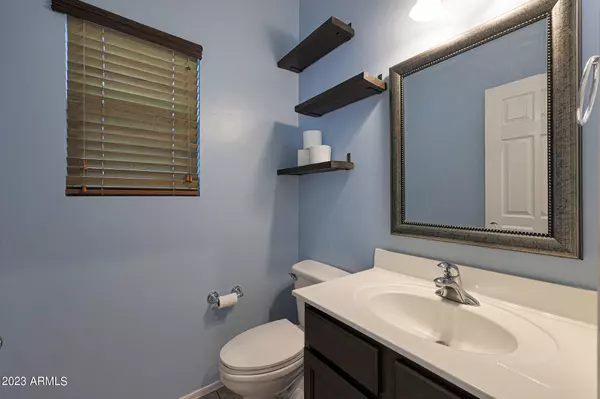$526,000
$526,000
For more information regarding the value of a property, please contact us for a free consultation.
4 Beds
2.5 Baths
2,851 SqFt
SOLD DATE : 09/22/2023
Key Details
Sold Price $526,000
Property Type Single Family Home
Sub Type Single Family - Detached
Listing Status Sold
Purchase Type For Sale
Square Footage 2,851 sqft
Price per Sqft $184
Subdivision Orchards
MLS Listing ID 6576312
Sold Date 09/22/23
Bedrooms 4
HOA Fees $58/qua
HOA Y/N Yes
Originating Board Arizona Regional Multiple Listing Service (ARMLS)
Year Built 2004
Annual Tax Amount $1,844
Tax Year 2022
Lot Size 9,573 Sqft
Acres 0.22
Property Description
Previous buyer could not perform 7 days before close of escrow. THIS is the one you've been waiting for! Located in the heart of Surprise, this move-in ready fabulous 4 bedroom, 2.5 bath home complete with an amazing entertainer's dream yard is sure to please! Located on a large corner lot your new home's updated front landscaping (2019) sets the perfect stage for the rest of your tour. Before heading inside to see all that this beauty has to offer, take notice of the extra parking slab & both a southside access gate & northside RV gate. As you make your way through the front door you are immediately greeted by a formal living area complete with cathedral ceilings & plenty of windows allowing lots of natural light to shine through. Off the entry to the left is a private flex room w/double door entry, new carpet plus a ½ bath, great for guests or home office! Continuing your tour towards the back of the home, stop to take a look at the tray ceiling & crown molding in the formal dining area. The eat-in kitchen has upgraded cabinets with crown molding including a set of cabinets with peek-a-boo glass panel doors, a breakfast bar, step-in pantry, new LG SS Appliances including a 5 burner GAS SMART OVEN allowing you to control your cooking right from an APP on your phone! The spacious family room has a recessed area perfect for that entertainment center. The laundry room is located on the main level & has an extra open storage area PLUS its washer and dryer are staying too! The large 2-car garage is extended to 22' PERFECT for your extended cab truck, toys and more! The 3rd bay garage is split and is easily accessed through its own service door. Head on upstairs through the double doors & take a peek at the HUGE owner's suite (22' x 15') which leads into the private en-suite area complete with a separate tub/shower, dual sinks, water closet and large walk-in closet. Your secondary bedrooms are split from the owner's retreat with a walk-in closet @ BR 2. The 2nd bath has dual sinks with a sep. area for the shower and commode. Get ready to take a deep breath bc we are heading outside to explore your private backyard entertainer's utopia! The fully covered patio with its updated roof (2020) has surround sound prewire, TV mount & prewire, extra outlets, fans, gas grill hook up PLUS a built-in fan hood perfect for all your outdoor grilling! This private sanctuary is completely landscaped with mature trees including lemon, grapefruit, key lime, pomegranate & palms, artificial turf, stone and more! Make sure to stop by the additional paver patio area hosting a pretty piped-in gas firepit w/decorative glass. Get ready to be WOWED by the fenced pool/spa playground! The in-ground spa has plenty of seating with its water feature pouring directly into the freeform 8' DEEP HEATED Pebble Tec pool. Its decking was just recoated (2023) to Cool Feel Comfort Step technology! The pool's pump is energy efficient and the piped-in 400,000 BTU gas heater is sure to be a hit! The private waterfall/grotto area has its own jets as well. If energy efficiency is on your mind, fear not! There are 2 brand new top of the line Trane Smart Technology AC systems, new air-handlers PLUS leased Solar which is sure to keep those electric bills to a minimum! Bird protection was installed around the Solar panels in 2021 too! And if this was not enough your new home has fiberoptic cable, gas heat & hot water! The home was professionally cleaned along with the carpet and tile areas too! Within walking distance to the Surprise Stadium, Aquatic Center, Library, community park & schools. Close to Ottawa University Surprise, stores, restaurants, post office & more! HURRY, this one will NOT last!
Location
State AZ
County Maricopa
Community Orchards
Direction South on Parkview. West on Tasha D to 151st Ave. Home is on the corner of Tasha & 151st Ave
Rooms
Other Rooms Great Room, Family Room
Master Bedroom Upstairs
Den/Bedroom Plus 5
Separate Den/Office Y
Interior
Interior Features Upstairs, Breakfast Bar, Vaulted Ceiling(s), Pantry, Double Vanity, Separate Shwr & Tub, High Speed Internet, Laminate Counters
Heating Natural Gas
Cooling Refrigeration, Programmable Thmstat, Ceiling Fan(s)
Flooring Carpet, Tile
Fireplaces Type Fire Pit
Fireplace Yes
Window Features Double Pane Windows
SPA Heated,Private
Exterior
Exterior Feature Covered Patio(s), Patio
Garage Electric Door Opener, Extnded Lngth Garage, RV Gate
Garage Spaces 3.0
Garage Description 3.0
Fence Block
Pool Diving Pool, Fenced, Heated, Private
Community Features Playground, Biking/Walking Path
Utilities Available APS, SW Gas
Amenities Available Management
Waterfront No
Roof Type Tile
Parking Type Electric Door Opener, Extnded Lngth Garage, RV Gate
Private Pool Yes
Building
Lot Description Corner Lot, Desert Back, Desert Front, Synthetic Grass Back, Auto Timer H2O Front, Auto Timer H2O Back
Story 2
Builder Name Beazer
Sewer Public Sewer
Water City Water
Structure Type Covered Patio(s),Patio
Schools
Elementary Schools Countryside Elementary School
Middle Schools Countryside Elementary School
High Schools Willow Canyon High School
School District Dysart Unified District
Others
HOA Name Surprise Orchards
HOA Fee Include Maintenance Grounds
Senior Community No
Tax ID 509-12-475
Ownership Fee Simple
Acceptable Financing Cash, Conventional, FHA, VA Loan
Horse Property N
Listing Terms Cash, Conventional, FHA, VA Loan
Financing Conventional
Read Less Info
Want to know what your home might be worth? Contact us for a FREE valuation!

Our team is ready to help you sell your home for the highest possible price ASAP

Copyright 2024 Arizona Regional Multiple Listing Service, Inc. All rights reserved.
Bought with My Home Group Real Estate

Find out why customers are choosing LPT Realty to meet their real estate needs







