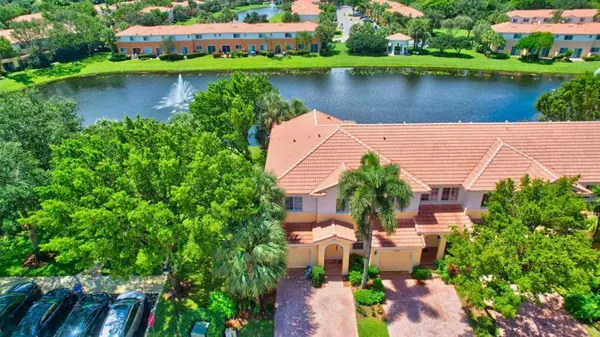Bought with Realty Home Advisors Inc
$455,000
$460,000
1.1%For more information regarding the value of a property, please contact us for a free consultation.
4 Beds
3.1 Baths
1,877 SqFt
SOLD DATE : 09/13/2023
Key Details
Sold Price $455,000
Property Type Townhouse
Sub Type Townhouse
Listing Status Sold
Purchase Type For Sale
Square Footage 1,877 sqft
Price per Sqft $242
Subdivision Briella 1 Condo
MLS Listing ID RX-10897141
Sold Date 09/13/23
Style Townhouse
Bedrooms 4
Full Baths 3
Half Baths 1
Construction Status Resale
HOA Fees $424/mo
HOA Y/N Yes
Year Built 2007
Annual Tax Amount $3,634
Tax Year 2022
Property Description
Gorgeous, spacious 4 bedroom, 3.5 bath, 1 car garage townhome ready for you to call it yours! This LAKEVIEW end unit home offers smart technology and numerous upgrades. Vinyl flooring and tile throughout the house. Hurricane Impact windows and sliding doors. AC and water heater replaced within the last 2 years. Master offers walk in closet, and en-suite bathroom with his and hers sinks, a soaking tub and walk in shower. All bedrooms generously sized. Kitchen has granite counters and stainless-steel appliances. Private 2 car driveway with additional guest parking next door. This community is a family friendly neighborhood which offers great amenities such as a pool, tennis court, playground, basketball court and gym. (Price reflects AS-IS condition).
Location
State FL
County Palm Beach
Area 4610
Zoning PUD
Rooms
Other Rooms Family, Laundry-Inside, Laundry-Util/Closet
Master Bath Dual Sinks, Mstr Bdrm - Upstairs, Separate Shower, Whirlpool Spa
Interior
Interior Features Kitchen Island, Pantry, Roman Tub, Split Bedroom, Walk-in Closet
Heating Central, Electric
Cooling Central, Electric
Flooring Ceramic Tile, Vinyl Floor
Furnishings Unfurnished
Exterior
Exterior Feature Open Patio
Parking Features 2+ Spaces, Garage - Attached, Guest
Garage Spaces 1.0
Utilities Available Electric
Amenities Available Basketball, Bike - Jog, Clubhouse, Fitness Center, Pool, Tennis
Waterfront Description Lake
View Lake
Roof Type S-Tile
Exposure East
Private Pool No
Building
Lot Description Paved Road, Sidewalks
Story 2.00
Unit Features Multi-Level
Foundation CBS
Construction Status Resale
Schools
Elementary Schools Hagen Road Elementary School
Middle Schools Christa Mcauliffe Middle School
High Schools Park Vista Community High School
Others
Pets Allowed Yes
HOA Fee Include Common Areas,Common R.E. Tax,Lawn Care,Maintenance-Exterior,Pool Service,Roof Maintenance
Senior Community No Hopa
Restrictions Buyer Approval
Security Features Security Sys-Owned
Acceptable Financing Cash, Conventional
Horse Property No
Membership Fee Required No
Listing Terms Cash, Conventional
Financing Cash,Conventional
Read Less Info
Want to know what your home might be worth? Contact us for a FREE valuation!

Our team is ready to help you sell your home for the highest possible price ASAP
Find out why customers are choosing LPT Realty to meet their real estate needs







