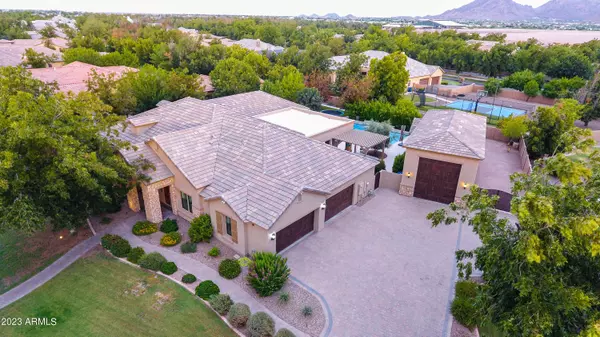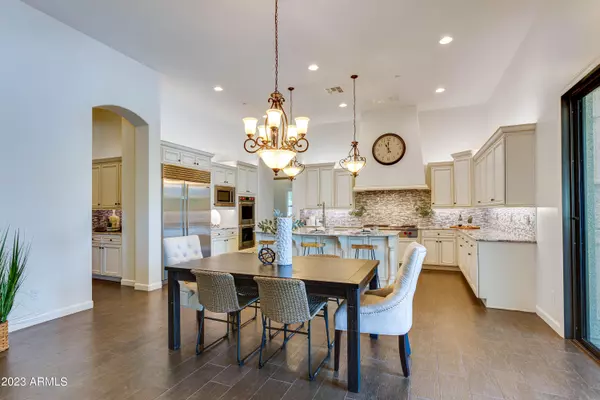$1,700,000
$1,749,000
2.8%For more information regarding the value of a property, please contact us for a free consultation.
4 Beds
3.5 Baths
4,007 SqFt
SOLD DATE : 09/14/2023
Key Details
Sold Price $1,700,000
Property Type Single Family Home
Sub Type Single Family - Detached
Listing Status Sold
Purchase Type For Sale
Square Footage 4,007 sqft
Price per Sqft $424
Subdivision Pecans Phase 4
MLS Listing ID 6596405
Sold Date 09/14/23
Style Ranch,Santa Barbara/Tuscan
Bedrooms 4
HOA Fees $324/mo
HOA Y/N Yes
Originating Board Arizona Regional Multiple Listing Service (ARMLS)
Year Built 2015
Annual Tax Amount $6,728
Tax Year 2022
Lot Size 0.689 Acres
Acres 0.69
Property Description
A perfect combination of luxury and comfort nestled in the gated Pecans Neighborhood in Queen Creek, this 4000 sq. ft, 4 bed plus den, 3.5 bath meticulously cared for home is an absolute gem! FEATURES: *neutral wood-look tile *new carpets *freshly painted interior *Kitchen chef's dream of: Wolf gas cooktop and double ovens, Subzero built-in fridge, white cabinets with rollouts, granite countertops *Full gym with foldable glass pocket doors, commercial-grade rubber floors *Resort-style backyard: large pool and spa, equipped with gas heater and chiller *Custom outdoor kitchen: wood pergola, Twin Eagles BBQ and a double burner cooktop, and ready for your own gas pizza oven *RV garage: several electrical plug-in options, two mini-split a/c units *See Supplemental Remarks for more detail* Welcome to Sunset Court!
This meticulously cared-for home is an absolute gem, boasting a perfect combination of luxury and comfort. With 4 bedrooms, plus a den, and 3.5 bathrooms, there's plenty of space for everyone. The home spans a spacious 4000 square feet, ensuring ample room for all your needs.
Pulling into the property, you'll be impressed by the 4-car garage with an additional 10 feet of space, providing plenty of room for vehicles and storage. The home's exterior has been freshly painted, giving it a pristine look from the moment you arrive.
Inside, you'll find a series of recent upgrades that enhance the appeal of this beautiful residence. New carpets adorn the floors, adding warmth and comfort to the living spaces. The kitchen is a chef's dream, featuring top-of-the-line appliances like a newer Wolf gas cooktop and double ovens, a Subzero built-in fridge, newer dishwasher, and microwave. The white cabinets with roll-outs, granite countertops, and tasteful tile backsplash create an inviting atmosphere. The commercial-grade hood ensures that cooking aromas are swiftly and effectively removed.
Fitness enthusiasts will delight in the full gym, which includes foldable glass pocket doors and commercial-grade rubber flooring. It's a private retreat where you can stay active and healthy without ever leaving the comfort of your home.
Step outside into the resort-style backyard, and you'll be captivated by the oasis that awaits. A large pool and spa take center stage, providing the perfect place to relax, swim, or soak in the sun. The pool features a baja step for lounging and a gas heater and chiller for ultimate comfort in any weather.
If you love entertaining and outdoor cooking, the custom outdoor kitchen will leave you in awe. Under a beautiful custom wood pergola, you'll find a Twin Eagles BBQ and a double burner cooktop. The setup also includes convenient access doors and is ready for your gas pizza oven installation.
One of the standout features of this home is the RV garage, complete with several electrical plug-in options and two mini-split air conditioning units. This makes it perfect for storing and maintaining your RV or other recreational vehicles.
Sunset Court is more than just a home; it's a luxurious retreat that offers everything you could ever desire. With its impeccable care and thoughtful upgrades, this property is the epitome of comfortable living in style. Don't miss the opportunity to make this dream home yours!
Location
State AZ
County Maricopa
Community Pecans Phase 4
Direction South on Hawes, turn left onto Sunset Dr (Gate code needed). Head straight and go past stop sign, house is second on right.
Rooms
Other Rooms Separate Workshop, Family Room, BonusGame Room
Master Bedroom Not split
Den/Bedroom Plus 6
Separate Den/Office Y
Interior
Interior Features Eat-in Kitchen, 9+ Flat Ceilings, Fire Sprinklers, No Interior Steps, Kitchen Island, Double Vanity, Full Bth Master Bdrm, Separate Shwr & Tub, High Speed Internet, Granite Counters
Heating Mini Split, Electric, Ceiling
Cooling Refrigeration, Programmable Thmstat
Flooring Carpet, Tile
Fireplaces Number No Fireplace
Fireplaces Type None
Fireplace No
Window Features Sunscreen(s),Dual Pane
SPA Heated,Private
Exterior
Exterior Feature Covered Patio(s), Playground, Gazebo/Ramada, Patio, Private Street(s), Private Yard, Storage, Built-in Barbecue, RV Hookup
Parking Features Attch'd Gar Cabinets, Dir Entry frm Garage, Electric Door Opener, Separate Strge Area, Side Vehicle Entry, Temp Controlled, Gated, RV Garage
Garage Spaces 4.0
Garage Description 4.0
Fence Block
Pool Play Pool, Variable Speed Pump, Heated, Private
Community Features Gated Community, Playground, Biking/Walking Path
Utilities Available SRP, SW Gas
Amenities Available Management
Roof Type Tile
Private Pool Yes
Building
Lot Description Sprinklers In Rear, Sprinklers In Front, Grass Front, Grass Back, Auto Timer H2O Front, Auto Timer H2O Back
Story 1
Builder Name Blanford
Sewer Septic in & Cnctd, Septic Tank
Water City Water
Architectural Style Ranch, Santa Barbara/Tuscan
Structure Type Covered Patio(s),Playground,Gazebo/Ramada,Patio,Private Street(s),Private Yard,Storage,Built-in Barbecue,RV Hookup
New Construction No
Schools
Elementary Schools Queen Creek Elementary School
Middle Schools Newell Barney Middle School
High Schools Queen Creek High School
School District Queen Creek Unified District
Others
HOA Name Pecans HOA
HOA Fee Include Maintenance Grounds,Street Maint
Senior Community No
Tax ID 304-93-935
Ownership Fee Simple
Acceptable Financing Conventional, VA Loan
Horse Property N
Listing Terms Conventional, VA Loan
Financing Cash
Read Less Info
Want to know what your home might be worth? Contact us for a FREE valuation!

Our team is ready to help you sell your home for the highest possible price ASAP

Copyright 2024 Arizona Regional Multiple Listing Service, Inc. All rights reserved.
Bought with eXp Realty
Find out why customers are choosing LPT Realty to meet their real estate needs







