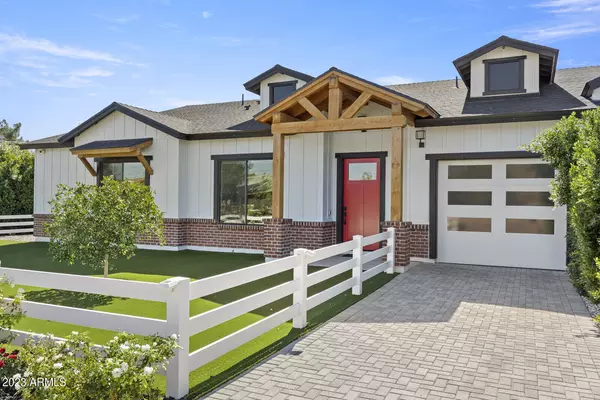$2,750,000
$2,995,000
8.2%For more information regarding the value of a property, please contact us for a free consultation.
5 Beds
6 Baths
4,457 SqFt
SOLD DATE : 09/26/2023
Key Details
Sold Price $2,750,000
Property Type Single Family Home
Sub Type Single Family - Detached
Listing Status Sold
Purchase Type For Sale
Square Footage 4,457 sqft
Price per Sqft $617
Subdivision Caballo Ranchos
MLS Listing ID 6558847
Sold Date 09/26/23
Bedrooms 5
HOA Y/N No
Originating Board Arizona Regional Multiple Listing Service (ARMLS)
Year Built 2020
Annual Tax Amount $5,106
Tax Year 2022
Lot Size 0.514 Acres
Acres 0.51
Property Description
Exquisite New Home w/high end finishes, Smart Technology! Minutes away from Old Town Scottsdale. Niche area-1/2 acre lot & NO HOA. Built to be their Forever Home the breathtaking attention to detail is unsurpassed. 14' Ceilings & Glass walls encompassing the covered patio & facing the massive back flood irrigated lawn is complete with a Pickle Ball Court! Acoustic wall paper, central vac, state of the art Automation/Security/Audio including 88 speakers and 19 cameras, Hydraulic auto TV mounts & motorized blinds. Waterfall counters. Electric car charging station. Attached 2/2 Guest Quarters with private entrance, kitchen, laundry & garage. Property boasts lemon, orange, lime, grapefruit and tangelo trees. Serene, secluded silence at this location..Your Dream Home is waiting for you
Location
State AZ
County Maricopa
Community Caballo Ranchos
Direction From Camelback, North on Granite Reef, (right) East on Highland, home is on the South side (right)
Rooms
Other Rooms Guest Qtrs-Sep Entrn, Great Room
Guest Accommodations 850.0
Master Bedroom Split
Den/Bedroom Plus 6
Separate Den/Office Y
Interior
Interior Features 9+ Flat Ceilings, Drink Wtr Filter Sys, Fire Sprinklers, No Interior Steps, Soft Water Loop, Vaulted Ceiling(s), Kitchen Island, Pantry, 2 Master Baths, Double Vanity, Full Bth Master Bdrm, Separate Shwr & Tub, High Speed Internet, Smart Home
Heating Electric
Cooling Refrigeration, Programmable Thmstat, Ceiling Fan(s)
Flooring Vinyl, Tile
Fireplaces Number No Fireplace
Fireplaces Type None
Fireplace No
Window Features Dual Pane,Low-E
SPA None
Exterior
Exterior Feature Private Pickleball Court(s), Covered Patio(s), Private Yard
Garage Extnded Lngth Garage, Electric Vehicle Charging Station(s)
Garage Spaces 3.0
Garage Description 3.0
Fence Block
Pool None
Landscape Description Irrigation Back, Irrigation Front
Utilities Available SRP
Amenities Available None
Waterfront No
Roof Type Composition
Parking Type Extnded Lngth Garage, Electric Vehicle Charging Station(s)
Private Pool No
Building
Lot Description Grass Back, Synthetic Grass Frnt, Auto Timer H2O Front, Auto Timer H2O Back, Irrigation Front, Irrigation Back
Story 1
Builder Name Mountain West
Sewer Public Sewer
Water City Water
Structure Type Private Pickleball Court(s),Covered Patio(s),Private Yard
Schools
Elementary Schools Kiva Elementary School
Middle Schools Mohave Middle School
High Schools Saguaro High School
School District Scottsdale Unified District
Others
HOA Fee Include No Fees
Senior Community No
Tax ID 173-28-010-A
Ownership Fee Simple
Acceptable Financing Conventional, FHA, VA Loan
Horse Property Y
Horse Feature Other
Listing Terms Conventional, FHA, VA Loan
Financing Conventional
Read Less Info
Want to know what your home might be worth? Contact us for a FREE valuation!

Our team is ready to help you sell your home for the highest possible price ASAP

Copyright 2024 Arizona Regional Multiple Listing Service, Inc. All rights reserved.
Bought with Jason Mitchell Real Estate

Find out why customers are choosing LPT Realty to meet their real estate needs







