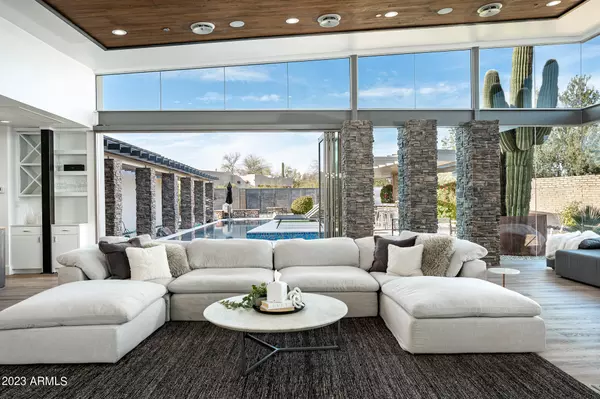$3,200,000
$3,300,000
3.0%For more information regarding the value of a property, please contact us for a free consultation.
4 Beds
3.5 Baths
4,327 SqFt
SOLD DATE : 11/08/2023
Key Details
Sold Price $3,200,000
Property Type Single Family Home
Sub Type Single Family - Detached
Listing Status Sold
Purchase Type For Sale
Square Footage 4,327 sqft
Price per Sqft $739
Subdivision Tamarron
MLS Listing ID 6544352
Sold Date 11/08/23
Style Contemporary
Bedrooms 4
HOA Fees $29
HOA Y/N Yes
Originating Board Arizona Regional Multiple Listing Service (ARMLS)
Year Built 2014
Annual Tax Amount $8,079
Tax Year 2022
Lot Size 1.001 Acres
Acres 1.0
Property Description
This custom home is a desert sanctuary with all the conveniences of the city. Extensively renovated in 2020 and recently refreshed, the home's 21-foot windows show breathtaking landscapes in all directions. The great room flaunts the unique architecture, where the steel-accented fireplace is backed by walls of glass overlooking the Sonoran-style yard. An oversized pool, cabana, outdoor kitchen, and gas fireplace all beg to be enjoyed with a glass of wine and good friends. The interior maintains a light, minimal aesthetic throughout. Escape life's realities in the game room with a custom cloud ceiling, or relax in the entertainment room with a built-in bar. This is an entertainer's dream home that blends modern design with natural elements to match the stunning beauty of North Scottsdale.
Location
State AZ
County Maricopa
Community Tamarron
Direction See docs tab to print map.
Rooms
Other Rooms Great Room, BonusGame Room
Master Bedroom Downstairs
Den/Bedroom Plus 5
Separate Den/Office N
Interior
Interior Features Master Downstairs, Eat-in Kitchen, Breakfast Bar, 9+ Flat Ceilings, No Interior Steps, Kitchen Island, Double Vanity, Full Bth Master Bdrm, Separate Shwr & Tub, High Speed Internet, Smart Home
Heating Electric, Natural Gas
Cooling Refrigeration
Flooring Vinyl, Wood
Fireplaces Type 3+ Fireplace, Exterior Fireplace, Living Room, Master Bedroom
Fireplace Yes
SPA Private
Exterior
Exterior Feature Circular Drive, Gazebo/Ramada, Built-in Barbecue
Parking Features Dir Entry frm Garage, RV Gate
Garage Spaces 4.0
Garage Description 4.0
Fence Block
Pool Heated, Private
Landscape Description Irrigation Back, Irrigation Front
Community Features Biking/Walking Path
Utilities Available Propane
Amenities Available Rental OK (See Rmks)
View Mountain(s)
Roof Type Built-Up,Foam,Metal
Accessibility Zero-Grade Entry
Private Pool Yes
Building
Lot Description Desert Back, Desert Front, Cul-De-Sac, Gravel/Stone Front, Gravel/Stone Back, Irrigation Front, Irrigation Back
Story 1
Builder Name AllHaus
Sewer Septic in & Cnctd
Water City Water
Architectural Style Contemporary
Structure Type Circular Drive,Gazebo/Ramada,Built-in Barbecue
New Construction No
Schools
Elementary Schools Pinnacle Peak Preparatory
Middle Schools Mountain Trail Middle School
High Schools Pinnacle High School
School District Paradise Valley Unified District
Others
HOA Name Alta Sonora
HOA Fee Include Maintenance Grounds,Street Maint
Senior Community No
Tax ID 212-03-394
Ownership Fee Simple
Acceptable Financing Cash, Conventional, 1031 Exchange, VA Loan
Horse Property N
Listing Terms Cash, Conventional, 1031 Exchange, VA Loan
Financing Conventional
Read Less Info
Want to know what your home might be worth? Contact us for a FREE valuation!

Our team is ready to help you sell your home for the highest possible price ASAP

Copyright 2025 Arizona Regional Multiple Listing Service, Inc. All rights reserved.
Bought with House Gallery Collective
Find out why customers are choosing LPT Realty to meet their real estate needs







