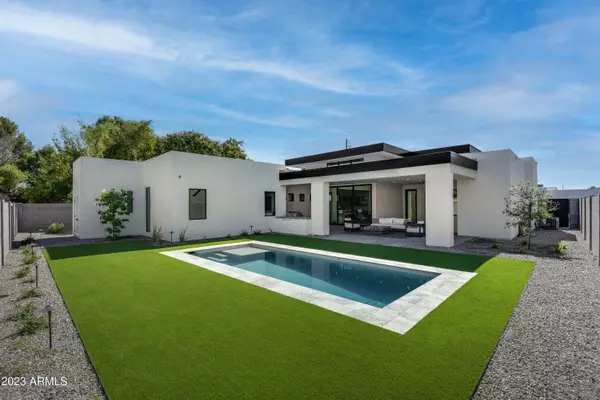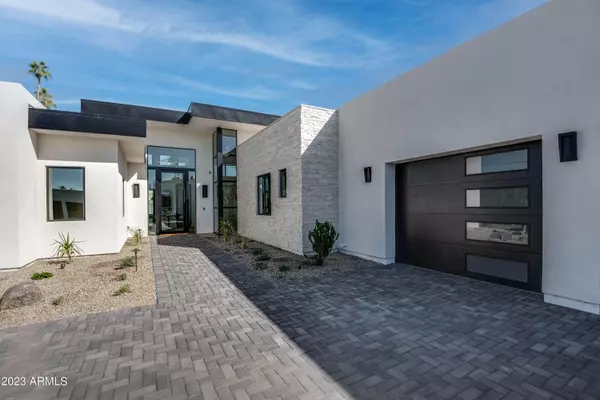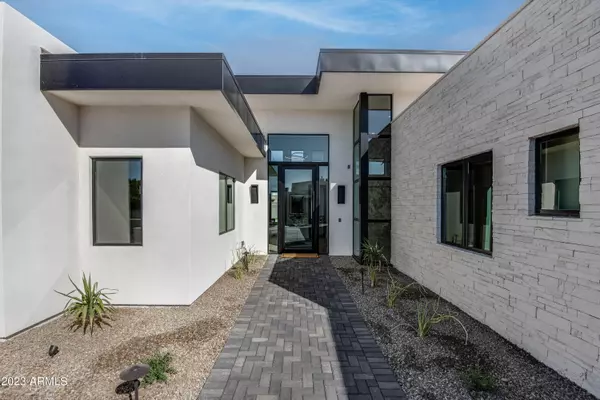$2,100,000
$2,375,000
11.6%For more information regarding the value of a property, please contact us for a free consultation.
4 Beds
4.5 Baths
3,475 SqFt
SOLD DATE : 11/30/2023
Key Details
Sold Price $2,100,000
Property Type Single Family Home
Sub Type Single Family - Detached
Listing Status Sold
Purchase Type For Sale
Square Footage 3,475 sqft
Price per Sqft $604
Subdivision One 30
MLS Listing ID 6621015
Sold Date 11/30/23
Style Contemporary
Bedrooms 4
HOA Fees $200/qua
HOA Y/N Yes
Originating Board Arizona Regional Multiple Listing Service (ARMLS)
Year Built 2023
Annual Tax Amount $4,379
Tax Year 2023
Lot Size 0.300 Acres
Acres 0.3
Property Description
Completed and built with no expense spared , discover this spectacular full custom Showpiece by Aspect Design and crafted by MCH Development . The home was designed specifically for the largest and most private lot within coveted gate guarded One 30 community on Missouri Ave. Entry to the home is through a dramatic foyer with 14ft ceilings and glass doors which provide an immediate connection to the private rear yard. The kitchen and great room provide a fantastic living hub with formal dining area . The primary bedroom wing is truly opulent with a spectacular bathroom with soaking tub and an oversized closet to accommodate any wardrobe. Dual guest bedrooms with ensuite baths occupy their own wing of the home to assure privacy . A fourth suite with its own bath is designed to function as an office or 4th Bedroom . The generous rear and side yard offer extremely private spaces for entertaining . A huge covered patio and barbecue center overlook the pool set in turf and desert landscaping for very low maintenance. This home will amaze.
Location
State AZ
County Maricopa
Community One 30
Direction East on Missouri from Central. Subdivision is on north side. Pull up to and enter through gate and drive to end of cut de sac to property on right
Rooms
Other Rooms Great Room
Master Bedroom Split
Den/Bedroom Plus 4
Separate Den/Office N
Interior
Interior Features Breakfast Bar, 9+ Flat Ceilings, Soft Water Loop, Kitchen Island, Pantry, Bidet, Double Vanity, Full Bth Master Bdrm, Separate Shwr & Tub, High Speed Internet
Heating Electric
Cooling Refrigeration
Flooring Tile, Wood
Fireplaces Type Other (See Remarks), Living Room
Fireplace Yes
Window Features Skylight(s),Double Pane Windows,Low Emissivity Windows,Tinted Windows
SPA None
Exterior
Exterior Feature Covered Patio(s), Private Yard
Parking Features Dir Entry frm Garage, Electric Door Opener, Extnded Lngth Garage, Side Vehicle Entry
Garage Spaces 3.0
Garage Description 3.0
Fence Block
Pool Play Pool, Private
Community Features Gated Community
Utilities Available APS, SW Gas
Amenities Available Management
View City Lights
Roof Type Foam
Private Pool Yes
Building
Lot Description Desert Back, Desert Front, Gravel/Stone Front, Gravel/Stone Back, Synthetic Grass Back, Auto Timer H2O Front, Auto Timer H2O Back
Story 1
Builder Name MCH Dev
Sewer Public Sewer
Water City Water
Architectural Style Contemporary
Structure Type Covered Patio(s),Private Yard
New Construction No
Schools
Elementary Schools Madison Elementary School
Middle Schools Madison Rose Lane School
High Schools Central High School
School District Phoenix Union High School District
Others
HOA Name Southwest Management
HOA Fee Include Maintenance Grounds,Street Maint
Senior Community No
Tax ID 162-36-113
Ownership Fee Simple
Acceptable Financing Cash, Conventional, FHA, VA Loan
Horse Property N
Listing Terms Cash, Conventional, FHA, VA Loan
Financing Conventional
Read Less Info
Want to know what your home might be worth? Contact us for a FREE valuation!

Our team is ready to help you sell your home for the highest possible price ASAP

Copyright 2024 Arizona Regional Multiple Listing Service, Inc. All rights reserved.
Bought with DeLex Realty
Find out why customers are choosing LPT Realty to meet their real estate needs







