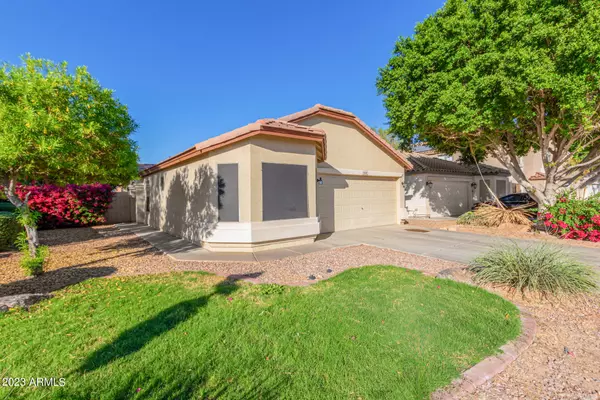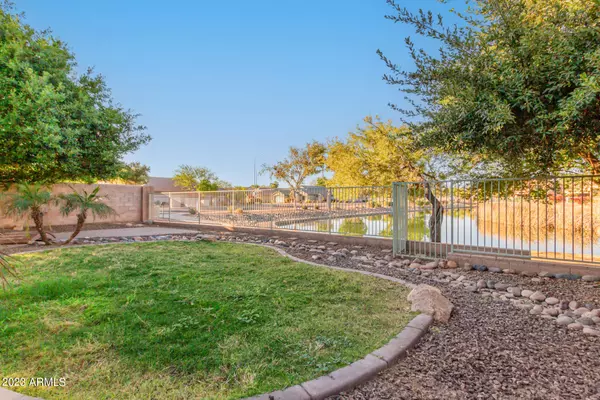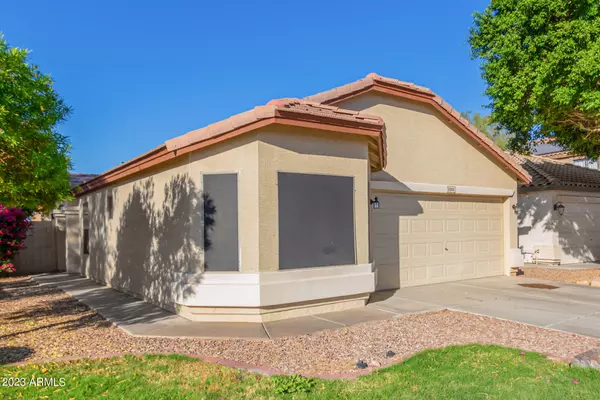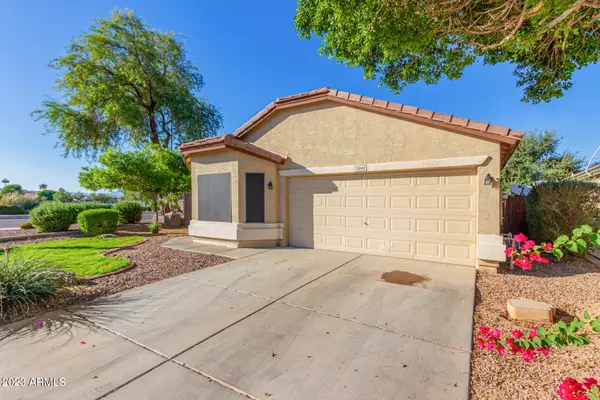$373,000
$373,888
0.2%For more information regarding the value of a property, please contact us for a free consultation.
3 Beds
2 Baths
1,450 SqFt
SOLD DATE : 01/10/2024
Key Details
Sold Price $373,000
Property Type Single Family Home
Sub Type Single Family - Detached
Listing Status Sold
Purchase Type For Sale
Square Footage 1,450 sqft
Price per Sqft $257
Subdivision Crystal Gardens Phase 2 Parcel 5
MLS Listing ID 6617615
Sold Date 01/10/24
Style Ranch
Bedrooms 3
HOA Fees $60/mo
HOA Y/N Yes
Originating Board Arizona Regional Multiple Listing Service (ARMLS)
Year Built 2003
Annual Tax Amount $1,760
Tax Year 2022
Lot Size 6,316 Sqft
Acres 0.15
Property Description
Don't miss this chance to own a stunning 3-bed/2-bath Avondale home with a den, right on the lake. The interior is bright with fresh paint, high ceilings, and an open floorplan. The kitchen has stainless steel appliances and a breakfast bar on a central island. Ideal for gatherings, the master bedroom has an en suite and a walk-in closet. With a split bedroom layout and a convertible den/office, there's flexibility. Step onto the covered patio to enjoy mornings and evenings with lake views. Conveniently located with easy access to schools, shopping, dining, I-10 & 202 & so much more.
NEW HVAC PLACED ON HOME MAY 2022-$18,000 VALUE (redid ducts & reinforced the insulation). Custom screens fitted to windows $500 value. Epoxy patio concrete.
Location
State AZ
County Maricopa
Community Crystal Gardens Phase 2 Parcel 5
Direction West on Thomas, South on Crystal Gardens Parkway. East on Sheridan.
Rooms
Other Rooms Great Room
Master Bedroom Split
Den/Bedroom Plus 4
Separate Den/Office Y
Interior
Interior Features Eat-in Kitchen, No Interior Steps, Vaulted Ceiling(s), Kitchen Island, Full Bth Master Bdrm, High Speed Internet, Laminate Counters
Heating Electric
Cooling Refrigeration, Ceiling Fan(s)
Flooring Carpet, Tile
Fireplaces Number No Fireplace
Fireplaces Type None
Fireplace No
SPA None
Exterior
Exterior Feature Covered Patio(s)
Parking Features Electric Door Opener
Garage Spaces 2.0
Garage Description 2.0
Fence Block, Wrought Iron
Pool None
Community Features Lake Subdivision, Biking/Walking Path
Utilities Available SRP, SW Gas
Amenities Available Management
Roof Type Tile
Private Pool No
Building
Lot Description Desert Back, Desert Front, Gravel/Stone Front, Gravel/Stone Back, Grass Front, Grass Back
Story 1
Builder Name CONTINENTAL HOMES
Sewer Public Sewer
Water City Water
Architectural Style Ranch
Structure Type Covered Patio(s)
New Construction No
Schools
Elementary Schools Rio Vista Elementary
Middle Schools Rio Vista Elementary
High Schools West Point High School
School District Tolleson Union High School District
Others
HOA Name Crystal Gardens
HOA Fee Include Maintenance Grounds
Senior Community No
Tax ID 102-29-582
Ownership Fee Simple
Acceptable Financing Cash, Conventional, FHA, VA Loan
Horse Property N
Listing Terms Cash, Conventional, FHA, VA Loan
Financing FHA
Read Less Info
Want to know what your home might be worth? Contact us for a FREE valuation!

Our team is ready to help you sell your home for the highest possible price ASAP

Copyright 2025 Arizona Regional Multiple Listing Service, Inc. All rights reserved.
Bought with A.Z. & Associates
Find out why customers are choosing LPT Realty to meet their real estate needs







