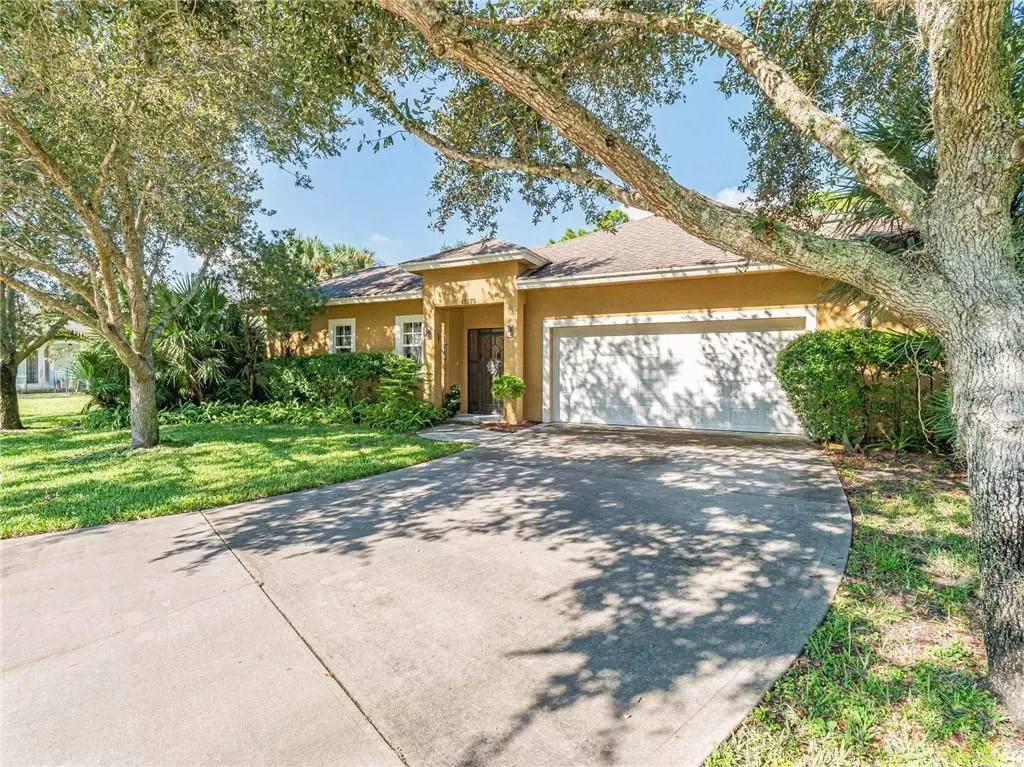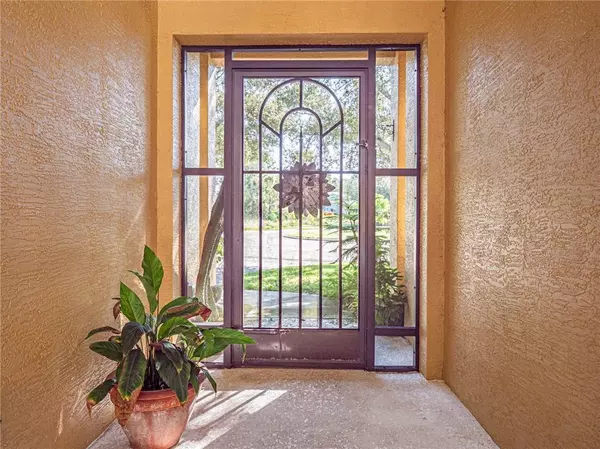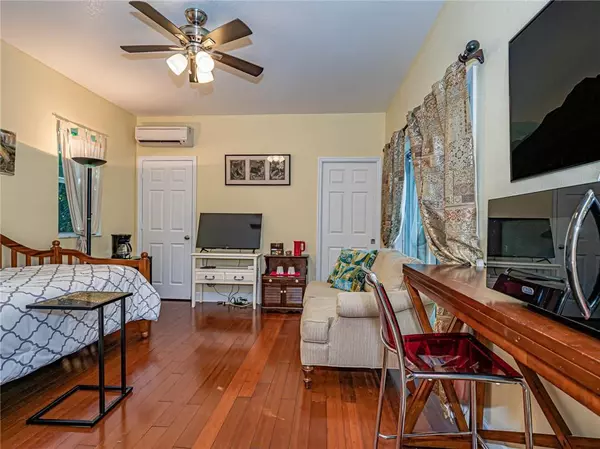Bought with RE/MAX Crown Realty
$565,000
$599,000
5.7%For more information regarding the value of a property, please contact us for a free consultation.
3 Beds
3 Baths
2,053 SqFt
SOLD DATE : 02/20/2024
Key Details
Sold Price $565,000
Property Type Single Family Home
Sub Type Single Family Detached
Listing Status Sold
Purchase Type For Sale
Square Footage 2,053 sqft
Price per Sqft $275
Subdivision Village Of Kashi Pd Ph 1A (Replat Ph 1)
MLS Listing ID RX-10939871
Sold Date 02/20/24
Bedrooms 3
Full Baths 3
Construction Status Resale
HOA Fees $150/mo
HOA Y/N Yes
Year Built 2009
Annual Tax Amount $2,527
Tax Year 2023
Lot Size 0.730 Acres
Property Description
MOTIVATED SELLER! Beautiful spacious custom built courtyard home on a Double Lot. Solar heated saltwater pool, plenty of space for boat/RV. Detached 3rd bedroom, Casita with bathroom (used currently as income producing). Open floor plan, updated kitchen, with dining & sitting areas, private bedrooms, bamboo flooring, slate tile in bathrooms. Impact windows, accordion shutters, beautiful patio, on private Cul de Sac. A tranquil oasis amidst lush greenery, walking trails & minutes' walk to boardwalk to Sebastian River. ,
Location
State FL
County Indian River
Area 5940
Zoning PD
Rooms
Other Rooms Laundry-Inside
Master Bath Mstr Bdrm - Ground
Interior
Interior Features Split Bedroom, Walk-in Closet
Heating Central
Cooling Central
Flooring Slate, Wood Floor
Furnishings Unfurnished
Exterior
Exterior Feature Outdoor Shower
Parking Features Garage - Attached
Garage Spaces 2.0
Pool Salt Chlorination, Solar Heat
Community Features Gated Community
Utilities Available Public Sewer, Public Water
Amenities Available None
Waterfront Description None
View Garden
Roof Type Comp Shingle
Exposure East
Private Pool Yes
Building
Lot Description 1/2 to < 1 Acre, Cul-De-Sac
Story 1.00
Foundation Block, Concrete
Construction Status Resale
Others
Pets Allowed Yes
HOA Fee Include Maintenance-Exterior,Reserve Funds
Senior Community No Hopa
Restrictions Interview Required,Other
Security Features Gate - Unmanned
Acceptable Financing Cash, Conventional
Horse Property No
Membership Fee Required No
Listing Terms Cash, Conventional
Financing Cash,Conventional
Read Less Info
Want to know what your home might be worth? Contact us for a FREE valuation!

Our team is ready to help you sell your home for the highest possible price ASAP
Find out why customers are choosing LPT Realty to meet their real estate needs







