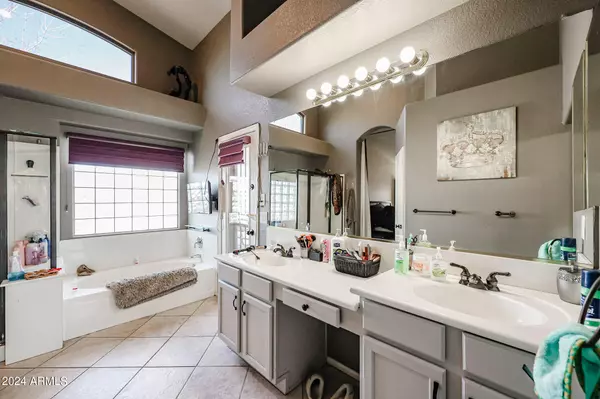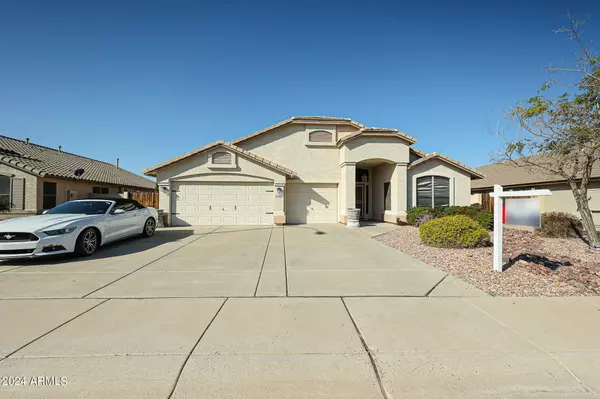$550,000
$550,000
For more information regarding the value of a property, please contact us for a free consultation.
4 Beds
2 Baths
2,472 SqFt
SOLD DATE : 02/20/2024
Key Details
Sold Price $550,000
Property Type Single Family Home
Sub Type Single Family - Detached
Listing Status Sold
Purchase Type For Sale
Square Footage 2,472 sqft
Price per Sqft $222
Subdivision Ironwood Phase 1B Mcr 483-21
MLS Listing ID 6650252
Sold Date 02/20/24
Bedrooms 4
HOA Fees $45/qua
HOA Y/N Yes
Originating Board Arizona Regional Multiple Listing Service (ARMLS)
Year Built 2000
Annual Tax Amount $2,290
Tax Year 2023
Lot Size 8,531 Sqft
Acres 0.2
Property Description
THIS IS A LARGE OPEN FLOOR PLAN WITH 4 BEDROOM THE 3 CAR GARAGE IS AN EXTRA PLUS THE RV GATE ON THE SIDE OF HOME HAS CEMENT AND ROOM FOR XTRA VEHICLES.
THE VIEW FROM THE BACK YARD IS VERY BEAUTIFUL AND NO HOUSE BUT THE WASH.
FAMILY ROOM, HAS A GAS FIREPLACE AND OPENS TOTHE KITCHEN WITH A COMPUTER NOOK,VERY LARGE WALK IN PANTRY. SEPERATE LAUNDRY ROOM WITH WASH SINK.
MASTER BEDROOM HAS SEPERATE SHOWER AND TUB DUAL SINK AND WALK IN CLOSET.
HOME DOES HAVE VAULTED CEILING AND ALL ROOMS HAVE CEILING FAN.S.
DOGGIE DOOR LEADS TO SEPERATE DOG AREA.
SELLER IS RELATIVE OF LICENSED REAL ESTATE AGENT.
Location
State AZ
County Maricopa
Community Ironwood Phase 1B Mcr 483-21
Direction TRAVELING NORTH ON LAKE PLEASANT TO WILLIAMS TURN LEFT WHICH IS WEST TO 2ND STREET ON RIGHT ON 103 DRIVE TAKE 1ST LEFT COUNTRY CLUB AND TURN RIGHT ON 103 LANE.
Rooms
Den/Bedroom Plus 4
Separate Den/Office N
Interior
Interior Features Kitchen Island, Pantry, Double Vanity, Full Bth Master Bdrm, Separate Shwr & Tub, Laminate Counters
Heating Natural Gas
Cooling Refrigeration, Ceiling Fan(s)
Fireplaces Type 1 Fireplace, Family Room, Gas
Fireplace Yes
SPA None
Exterior
Garage Spaces 3.0
Garage Description 3.0
Fence Block, Wrought Iron
Pool None
Landscape Description Irrigation Back, Irrigation Front
Utilities Available APS, SW Gas
Amenities Available FHA Approved Prjct, VA Approved Prjct
Roof Type Tile
Private Pool No
Building
Lot Description Desert Back, Desert Front, Gravel/Stone Front, Gravel/Stone Back, Auto Timer H2O Front, Auto Timer H2O Back, Irrigation Front, Irrigation Back
Story 1
Builder Name CONTINENTAL
Sewer Public Sewer
Water City Water
New Construction No
Schools
Elementary Schools Zuni Hills Elementary School
Middle Schools Zuni Hills Elementary School
High Schools Liberty High School
School District Peoria Unified School District
Others
HOA Name IRONWOOD community
HOA Fee Include Maintenance Grounds
Senior Community No
Tax ID 200-10-645
Ownership Fee Simple
Acceptable Financing Cash, Conventional, FHA, VA Loan
Horse Property N
Listing Terms Cash, Conventional, FHA, VA Loan
Financing FHA
Read Less Info
Want to know what your home might be worth? Contact us for a FREE valuation!

Our team is ready to help you sell your home for the highest possible price ASAP

Copyright 2025 Arizona Regional Multiple Listing Service, Inc. All rights reserved.
Bought with Jason Mitchell Real Estate
Find out why customers are choosing LPT Realty to meet their real estate needs







