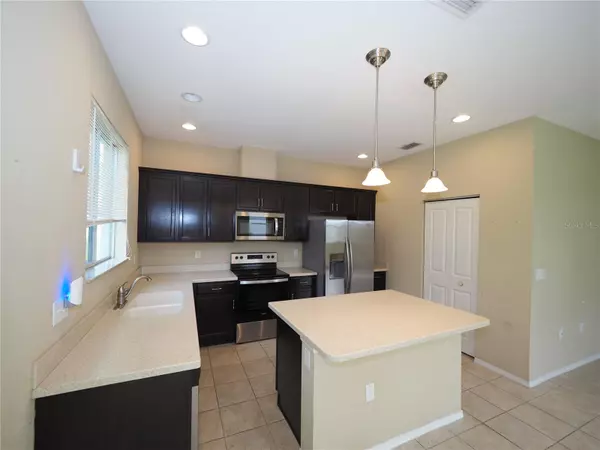$345,000
$369,000
6.5%For more information regarding the value of a property, please contact us for a free consultation.
4 Beds
2 Baths
1,576 SqFt
SOLD DATE : 03/26/2024
Key Details
Sold Price $345,000
Property Type Single Family Home
Sub Type Single Family Residence
Listing Status Sold
Purchase Type For Sale
Square Footage 1,576 sqft
Price per Sqft $218
Subdivision Sterling Lake
MLS Listing ID A4592182
Sold Date 03/26/24
Bedrooms 4
Full Baths 2
Construction Status Appraisal,Financing,Inspections
HOA Fees $51/qua
HOA Y/N Yes
Originating Board Stellar MLS
Year Built 2013
Annual Tax Amount $3,802
Lot Size 7,840 Sqft
Acres 0.18
Property Description
Newer construction with open & spacious great room floor plan. Needs a little TLC but has been priced accordingly and offers unbeatable value! The 1576 sqft floor plan features 4 bedrooms, 2 bathrooms and a 2 car garage. Kitchen opens up to a family room and dining area and features a center island great for informal gatherings. Sliding glass doors lead to a private back yard surrounded by mature tropical vegetation. Sterling Lake offers a Community Pool with gorgeous lake views and is beautifully landscaped. Community is well maintained and has easy access to US 41 and all its' dining, entertainment & shopping. Only minutes to the Bay & a short drive to Sarasota downtown and Bradenton Beaches. Very low HOA fees and NO CDD.
Location
State FL
County Manatee
Community Sterling Lake
Zoning RSF4.5
Direction E
Interior
Interior Features Eat-in Kitchen, Kitchen/Family Room Combo, Living Room/Dining Room Combo, Open Floorplan, Primary Bedroom Main Floor, Solid Wood Cabinets, Split Bedroom, Thermostat, Walk-In Closet(s)
Heating Central, Electric
Cooling Central Air
Flooring Carpet, Ceramic Tile
Furnishings Unfurnished
Fireplace false
Appliance Dishwasher, Dryer, Electric Water Heater, Microwave, Range, Refrigerator, Washer
Laundry Laundry Closet
Exterior
Exterior Feature Irrigation System, Sidewalk, Sliding Doors, Sprinkler Metered
Parking Features Driveway
Garage Spaces 2.0
Utilities Available Cable Available, Electricity Connected, Public, Sewer Available, Sprinkler Recycled, Underground Utilities, Water Connected
View Trees/Woods
Roof Type Shingle
Porch None
Attached Garage true
Garage true
Private Pool No
Building
Lot Description Cleared, City Limits, Level, Sidewalk, Paved
Entry Level One
Foundation Slab
Lot Size Range 0 to less than 1/4
Sewer Public Sewer
Water Public
Architectural Style Florida
Structure Type Block,Stucco
New Construction false
Construction Status Appraisal,Financing,Inspections
Schools
Elementary Schools Blanche H. Daughtrey Elementary
Middle Schools Sara Scott Harllee Middle
High Schools Southeast High
Others
Pets Allowed Yes
Senior Community No
Ownership Fee Simple
Monthly Total Fees $51
Membership Fee Required Required
Special Listing Condition None
Read Less Info
Want to know what your home might be worth? Contact us for a FREE valuation!

Our team is ready to help you sell your home for the highest possible price ASAP

© 2024 My Florida Regional MLS DBA Stellar MLS. All Rights Reserved.
Bought with KELLER WILLIAMS ON THE WATER S
Find out why customers are choosing LPT Realty to meet their real estate needs







