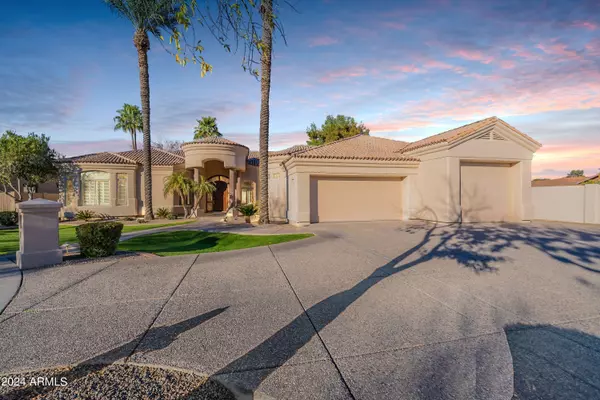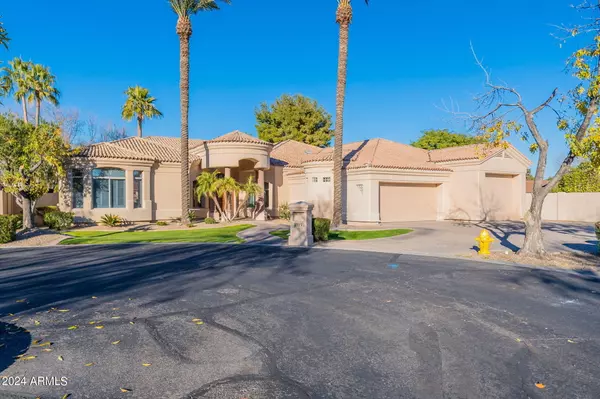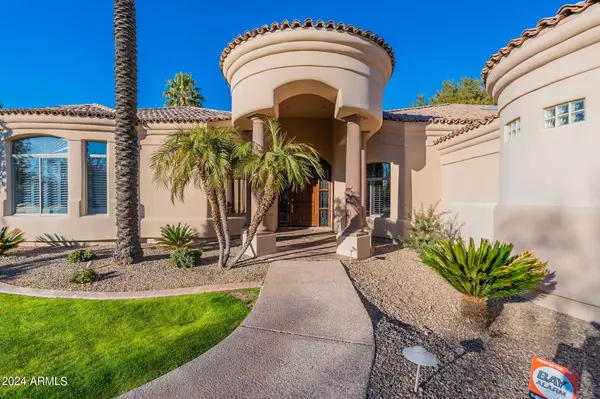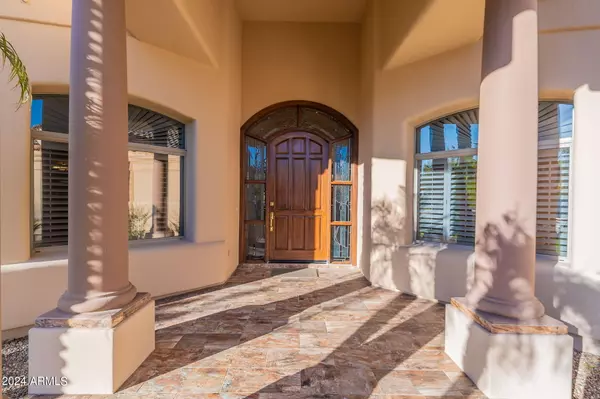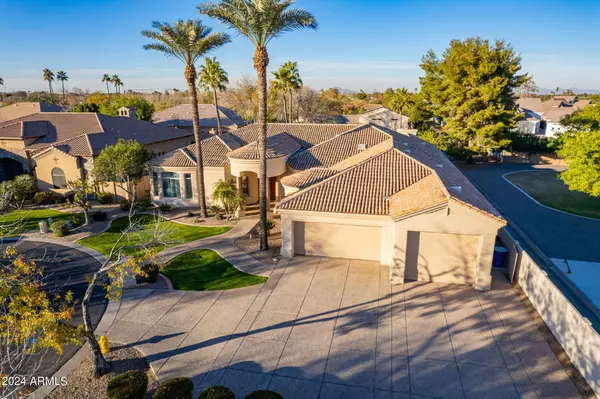$1,413,500
$1,550,000
8.8%For more information regarding the value of a property, please contact us for a free consultation.
4 Beds
3.5 Baths
4,500 SqFt
SOLD DATE : 04/03/2024
Key Details
Sold Price $1,413,500
Property Type Single Family Home
Sub Type Single Family - Detached
Listing Status Sold
Purchase Type For Sale
Square Footage 4,500 sqft
Price per Sqft $314
Subdivision Tempe Homestead
MLS Listing ID 6648125
Sold Date 04/03/24
Bedrooms 4
HOA Fees $72
HOA Y/N Yes
Originating Board Arizona Regional Multiple Listing Service (ARMLS)
Year Built 1998
Annual Tax Amount $7,930
Tax Year 2023
Lot Size 0.372 Acres
Acres 0.37
Property Description
Welcome to 8315 South Homestead Lane, nestled within the desirable gated Homestead community in Tempe, AZ. Offering 4 bedrooms, den, bonus room and 3.5 bathrooms.
Homestead is an intimate community offering all cul-de-sac streets and only 28 homes. Streets lined with mature Ash trees present a rare opportunity while living in the desert!
From the moment you enter your eyes are guided to the beautiful 17' panoramic window in the formal living and dining, which showcase the ample designed backyard, sparkling pool, ramada and built in BBQ. To the right of the entrance is the library/den lined with solid wood shelving which offers a serene space as you overlook the well-manicured front lawn. The kitchen is large for entertainment with island, double ovens, walk-in pantry and is located adjacent to the Family Room with built in wet-bar.
As you walk into the Primary bedroom you are offered an exclusive walk-in closet and two way fireplace configured within the sitting area within the bedroom which is the perfect opportunity for fitness equipment, work from home space or the perfect place to read a book and unwind!
Bedroom 4 offers an en-suite with walk in closet and is split from other bedrooms, making it a perfect guest retreat.
This home doesn't skip a beat when it comes to storage. It has an abundance of closet space, in addition to usable attic measuring 8'x11', 5' high, with centralized ventilation.
Oversized 1300 sq ft 4 car tandem garage with new epoxy flooring and additional oversized garage (2 car tandem) offering 30' in length that is the perfect place to park your toys! Inside the garage is 20'x16.5' bonus room which can be used for man cave/she shed, game room, workshop, etc.!
Plantation shutters throughout, tinted windows, interior insulated walls, owned water softener, and RO system. Meticulously cared for by its original owners. This home boasts true pride of ownership. It's true resort style living! A must see today!!
Location
State AZ
County Maricopa
Community Tempe Homestead
Direction Go South on Rual to Carver, Head west on Carver to Homestead Community on your left. Enter at gate and head south. Property located on east (second left).
Rooms
Other Rooms Library-Blt-in Bkcse, BonusGame Room
Den/Bedroom Plus 6
Separate Den/Office N
Interior
Interior Features Eat-in Kitchen, 9+ Flat Ceilings, Drink Wtr Filter Sys, No Interior Steps, Wet Bar, Double Vanity, Full Bth Master Bdrm, Separate Shwr & Tub, Tub with Jets, High Speed Internet, Granite Counters
Heating Electric
Cooling Refrigeration, Wall/Window Unit(s), Ceiling Fan(s)
Flooring Carpet, Stone, Tile, Wood
Fireplaces Type 2 Fireplace, Two Way Fireplace, Family Room, Master Bedroom, Gas
Fireplace Yes
Window Features Skylight(s),Double Pane Windows,Tinted Windows
SPA None
Laundry WshrDry HookUp Only
Exterior
Exterior Feature Covered Patio(s), Gazebo/Ramada, Built-in Barbecue
Parking Features Attch'd Gar Cabinets, Dir Entry frm Garage, Electric Door Opener, Extnded Lngth Garage, Over Height Garage, Separate Strge Area, Tandem
Garage Spaces 6.0
Garage Description 6.0
Fence Block
Pool Play Pool, Private
Community Features Gated Community
Utilities Available SRP
Roof Type Tile
Accessibility Accessible Hallway(s)
Private Pool Yes
Building
Lot Description Sprinklers In Rear, Sprinklers In Front, Cul-De-Sac, Grass Front, Grass Back, Auto Timer H2O Front, Auto Timer H2O Back
Story 1
Builder Name Forte Homes
Sewer Public Sewer
Water City Water
Structure Type Covered Patio(s),Gazebo/Ramada,Built-in Barbecue
New Construction No
Schools
Elementary Schools C I Waggoner School
Middle Schools Kyrene Middle School
High Schools Corona Del Sol High School
School District Tempe Union High School District
Others
HOA Name Vision Community Mgt
HOA Fee Include Maintenance Grounds
Senior Community No
Tax ID 308-13-016
Ownership Fee Simple
Acceptable Financing Conventional, 1031 Exchange, VA Loan
Horse Property N
Listing Terms Conventional, 1031 Exchange, VA Loan
Financing Conventional
Read Less Info
Want to know what your home might be worth? Contact us for a FREE valuation!

Our team is ready to help you sell your home for the highest possible price ASAP

Copyright 2024 Arizona Regional Multiple Listing Service, Inc. All rights reserved.
Bought with Realty ONE Group
Find out why customers are choosing LPT Realty to meet their real estate needs



