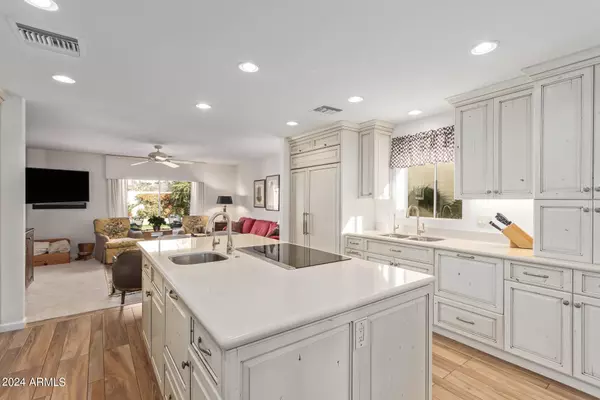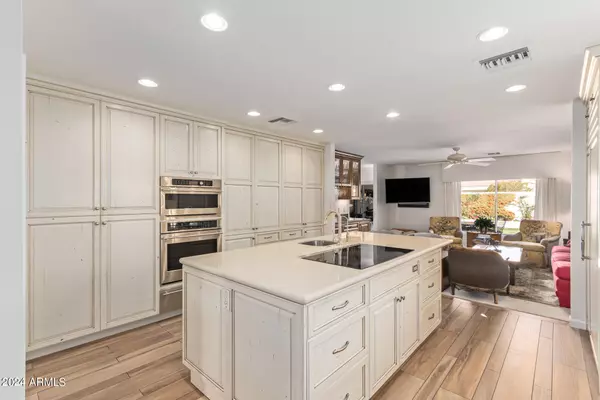$987,250
$999,500
1.2%For more information regarding the value of a property, please contact us for a free consultation.
3 Beds
2 Baths
2,570 SqFt
SOLD DATE : 04/22/2024
Key Details
Sold Price $987,250
Property Type Townhouse
Sub Type Townhouse
Listing Status Sold
Purchase Type For Sale
Square Footage 2,570 sqft
Price per Sqft $384
Subdivision Casabella Patio Homes
MLS Listing ID 6665640
Sold Date 04/22/24
Style Ranch
Bedrooms 3
HOA Fees $475/mo
HOA Y/N Yes
Originating Board Arizona Regional Multiple Listing Service (ARMLS)
Year Built 1979
Annual Tax Amount $2,856
Tax Year 2023
Lot Size 5,814 Sqft
Acres 0.13
Property Description
Look no further! This fantastic 3 bed, 2 bath townhome in the Community of Casa Bella is the one for you! Nestled on a premium cul-de-sac lot & featuring a lush green landscape with an air conditioned 2 car garage. This home was taken down to the studs in 2015 for a compete remodel. All new copper pipes, copper wiring, raised ceilings, kitchen and family room remodel, custom cabinets, dual dishwashers, and all new bathrooms. Stay cool with 2- HVAC systems and patio misting system. Or snuggle up by the custom gas fireplace while enjoying your beautiful turf yard. The spacious living area w/beamed ceilings also features a working wood fireplace to keep you warm during the chilly winter months. Located near Scottsdale's best dining and shopping. Priced to sell quickly it will not last long
Location
State AZ
County Maricopa
Community Casabella Patio Homes
Direction Head east on Lincoln Dr, Turn onto 73rd Pl, Turn left onto McLellan Blvd. Poperty will be on the right.
Rooms
Other Rooms Family Room
Den/Bedroom Plus 3
Separate Den/Office N
Interior
Interior Features Breakfast Bar, 9+ Flat Ceilings, No Interior Steps, Kitchen Island, Pantry, Double Vanity, Full Bth Master Bdrm, Separate Shwr & Tub, High Speed Internet
Heating Mini Split, Electric, Propane
Cooling Refrigeration, Ceiling Fan(s)
Flooring Carpet, Tile
Fireplaces Type 1 Fireplace, Exterior Fireplace, Living Room
Fireplace Yes
Window Features Dual Pane
SPA None
Exterior
Exterior Feature Other, Covered Patio(s), Misting System, Patio, Private Street(s), Private Yard
Parking Features Attch'd Gar Cabinets, Dir Entry frm Garage, Electric Door Opener
Garage Spaces 2.0
Garage Description 2.0
Fence Block
Pool None
Community Features Gated Community, Community Spa, Community Pool, Tennis Court(s), Biking/Walking Path, Clubhouse, Fitness Center
Utilities Available APS
Amenities Available Management, Rental OK (See Rmks)
Roof Type Tile,Built-Up
Private Pool No
Building
Lot Description Cul-De-Sac, Gravel/Stone Front, Grass Front, Synthetic Grass Back
Story 1
Builder Name Haan
Sewer Public Sewer
Water Pvt Water Company
Architectural Style Ranch
Structure Type Other,Covered Patio(s),Misting System,Patio,Private Street(s),Private Yard
New Construction No
Schools
Elementary Schools Kiva Elementary School
Middle Schools Mohave Middle School
High Schools Saguaro Elementary School
School District Scottsdale Unified District
Others
HOA Name Casa Bella
HOA Fee Include Sewer,Maintenance Grounds,Street Maint,Front Yard Maint,Trash
Senior Community No
Tax ID 174-18-036-A
Ownership Fee Simple
Acceptable Financing Conventional, FHA, VA Loan
Horse Property N
Listing Terms Conventional, FHA, VA Loan
Financing Conventional
Read Less Info
Want to know what your home might be worth? Contact us for a FREE valuation!

Our team is ready to help you sell your home for the highest possible price ASAP

Copyright 2025 Arizona Regional Multiple Listing Service, Inc. All rights reserved.
Bought with Launch Powered By Compass
Find out why customers are choosing LPT Realty to meet their real estate needs







