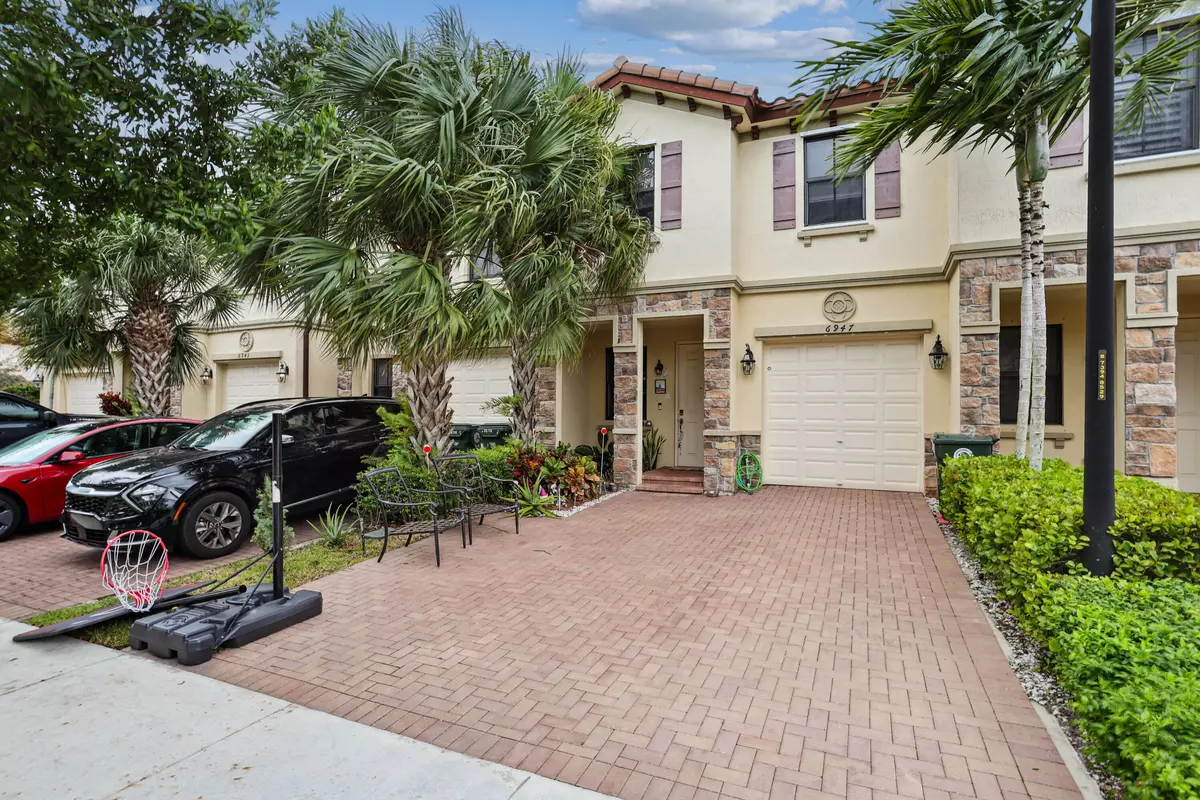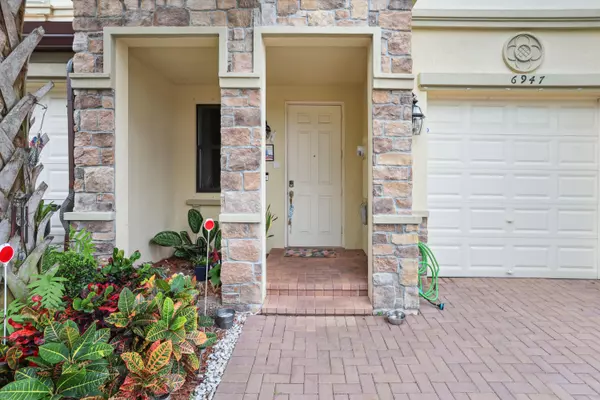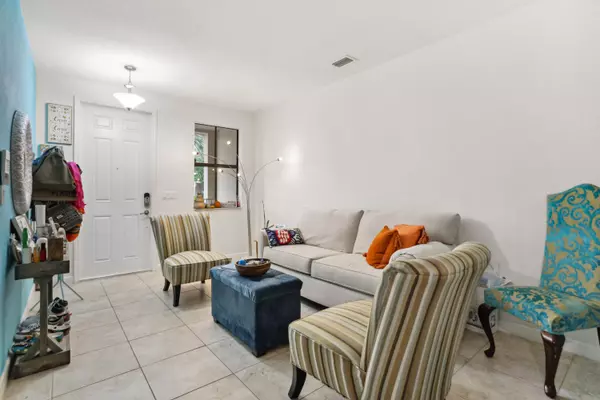Bought with LoKation
$499,000
$499,000
For more information regarding the value of a property, please contact us for a free consultation.
3 Beds
3 Baths
1,594 SqFt
SOLD DATE : 04/30/2024
Key Details
Sold Price $499,000
Property Type Townhouse
Sub Type Townhouse
Listing Status Sold
Purchase Type For Sale
Square Footage 1,594 sqft
Price per Sqft $313
Subdivision Ashton Parc
MLS Listing ID RX-10938567
Sold Date 04/30/24
Style Townhouse
Bedrooms 3
Full Baths 3
Construction Status Resale
HOA Fees $183/mo
HOA Y/N Yes
Year Built 2017
Annual Tax Amount $6,672
Tax Year 2022
Lot Size 2,046 Sqft
Property Description
Come see this beautiful 3bed 3bath townhouse with a 1 car garage in the desirable community of Ashton Parc in Coconut Creek, Fl. Original owners, 2017 new construction, have taken amazing care of the property. As you enter the home you will find a cozy living room, then an open concept kitchen with granite countertops and stainless-steel appliances. The kitchen opens to an ample sized family room, perfect for staying engaged while the chef works their magic. Upstairs you will find a split floorplan with the large master bedroom, master bath, and walk in closet on one side; then the 2 remaining bedrooms on the other. The full-size washer/dryer and another full bath are also on the 2nd floor. Ashton Parc has a low HOA and is lease friendly. Schedule your showing asap!
Location
State FL
County Broward
Community Ashton Parc
Area 3512
Zoning PUD
Rooms
Other Rooms Laundry-Inside
Master Bath Mstr Bdrm - Upstairs, Separate Shower
Interior
Interior Features Built-in Shelves, Walk-in Closet
Heating Central
Cooling Central
Flooring Carpet, Tile
Furnishings Unfurnished
Exterior
Parking Features Driveway, Garage - Attached
Garage Spaces 1.0
Community Features Sold As-Is
Utilities Available Electric, Public Sewer, Public Water
Amenities Available Clubhouse, Playground, Pool, Sidewalks
Waterfront Description None
View Garden
Roof Type Barrel
Present Use Sold As-Is
Exposure East
Private Pool No
Building
Lot Description < 1/4 Acre
Story 2.00
Unit Features Multi-Level
Foundation CBS
Construction Status Resale
Schools
Elementary Schools Tradewinds Elementary School
Middle Schools Lyons Creek Middle School
High Schools Monarch High School
Others
Pets Allowed Yes
HOA Fee Include Common Areas,Maintenance-Exterior,Pool Service,Recrtnal Facility
Senior Community No Hopa
Restrictions Buyer Approval,Commercial Vehicles Prohibited,Lease OK
Security Features None
Acceptable Financing Cash, Conventional, FHA, VA
Horse Property No
Membership Fee Required No
Listing Terms Cash, Conventional, FHA, VA
Financing Cash,Conventional,FHA,VA
Pets Allowed No Aggressive Breeds
Read Less Info
Want to know what your home might be worth? Contact us for a FREE valuation!

Our team is ready to help you sell your home for the highest possible price ASAP
Find out why customers are choosing LPT Realty to meet their real estate needs







