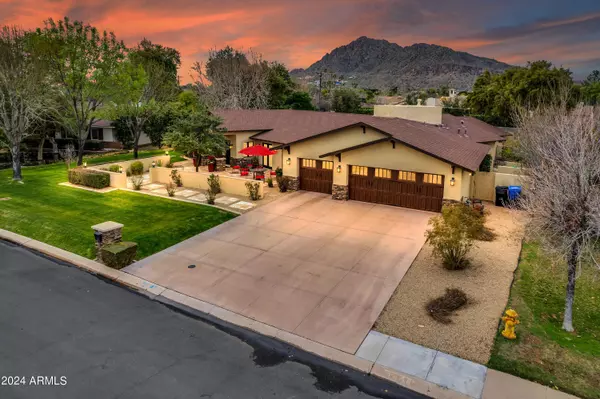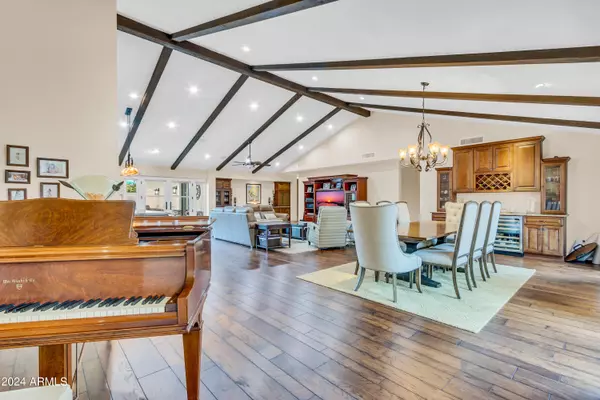$2,600,000
$2,749,900
5.5%For more information regarding the value of a property, please contact us for a free consultation.
4 Beds
3.5 Baths
3,386 SqFt
SOLD DATE : 04/30/2024
Key Details
Sold Price $2,600,000
Property Type Single Family Home
Sub Type Single Family - Detached
Listing Status Sold
Purchase Type For Sale
Square Footage 3,386 sqft
Price per Sqft $767
Subdivision Hidden Village 12 Lots 510-539, 552-557
MLS Listing ID 6658520
Sold Date 04/30/24
Style Ranch
Bedrooms 4
HOA Y/N No
Originating Board Arizona Regional Multiple Listing Service (ARMLS)
Year Built 2015
Annual Tax Amount $8,373
Tax Year 2023
Lot Size 0.441 Acres
Acres 0.44
Property Description
Exquisite 4 bed, 3.5 bath single-story sanctuary nestled in the heart of Arcadia. This block home is an architectural marvel, boasting a seamless fusion of tile and wood floors that exude a timeless elegance throughout. Prepare to be captivated by the culinary haven that awaits in the kitchen, where granite counters, breathtaking cabinets, and stainless steel appliances. Step into the grand primary bedroom, a true embodiment of luxury and tranquility. Vaulted ceilings, a cozy fireplace, and charming wood beams create an ambiance of refined comfort and warmth. Step outside to discover the true magic of this home, where the expansive backyard invites you into the ultimate outdoor retreat with large pool, fireplace and views of Camelback mountain! This is a must see. home further embraces comfort with three lovely guest rooms, each thoughtfully designed to accommodate both family and friends. One of these guest rooms offers the added convenience of its own ensuite, complete with a tub/shower combo. The laundry room is a functional and spacious delight, equipped with ample cabinets for storage and a convenient sink, making daily chores a breeze. Organize with ease and add to the efficiency of your home life. Situated on over .4 acres, the outdoor space is a paradise in itself. The backyard beckons with a delightful play pool, perfect for cooling off on hot days, while the covered patio provides an ideal spot for al fresco dining or relaxation. The lush green grass adds a picturesque setting for both play and leisure. This home is an absolute gem, offering the perfect combination of luxury.
Location
State AZ
County Maricopa
Community Hidden Village 12 Lots 510-539, 552-557
Direction South on 62nd Street, East on Calle Rosa.
Rooms
Other Rooms Great Room, Family Room
Master Bedroom Split
Den/Bedroom Plus 4
Separate Den/Office N
Interior
Interior Features No Interior Steps, Vaulted Ceiling(s), Kitchen Island, Double Vanity, Full Bth Master Bdrm, Separate Shwr & Tub, Tub with Jets, High Speed Internet, Granite Counters
Heating Natural Gas
Cooling Refrigeration, Ceiling Fan(s)
Flooring Tile, Wood
Fireplaces Number 1 Fireplace
Fireplaces Type 1 Fireplace
Fireplace Yes
Window Features Sunscreen(s),Dual Pane,Wood Frames
SPA None
Exterior
Garage Spaces 3.0
Garage Description 3.0
Fence Block
Pool Play Pool, Fenced, Private
Landscape Description Irrigation Back, Irrigation Front
Amenities Available None
View Mountain(s)
Roof Type Composition
Private Pool Yes
Building
Lot Description Sprinklers In Rear, Sprinklers In Front, Gravel/Stone Front, Gravel/Stone Back, Grass Front, Grass Back, Auto Timer H2O Front, Auto Timer H2O Back, Irrigation Front, Irrigation Back
Story 1
Builder Name Unknown
Sewer Public Sewer
Water City Water
Architectural Style Ranch
New Construction No
Schools
Elementary Schools Hopi Elementary School
Middle Schools Ingleside Middle School
High Schools Arcadia High School
School District Scottsdale Unified District
Others
HOA Fee Include No Fees
Senior Community No
Tax ID 128-56-068
Ownership Fee Simple
Acceptable Financing Conventional
Horse Property N
Listing Terms Conventional
Financing Other
Read Less Info
Want to know what your home might be worth? Contact us for a FREE valuation!

Our team is ready to help you sell your home for the highest possible price ASAP

Copyright 2024 Arizona Regional Multiple Listing Service, Inc. All rights reserved.
Bought with NORTH&CO.
Find out why customers are choosing LPT Realty to meet their real estate needs







