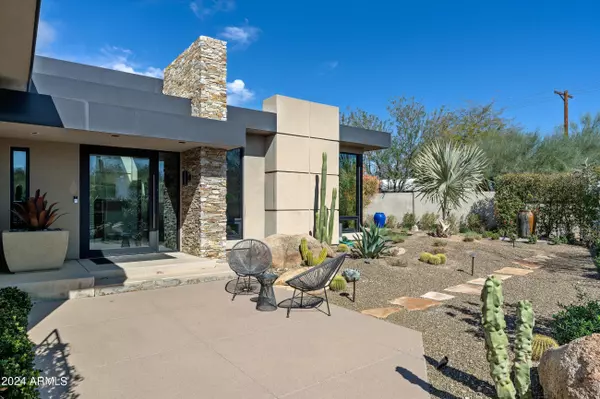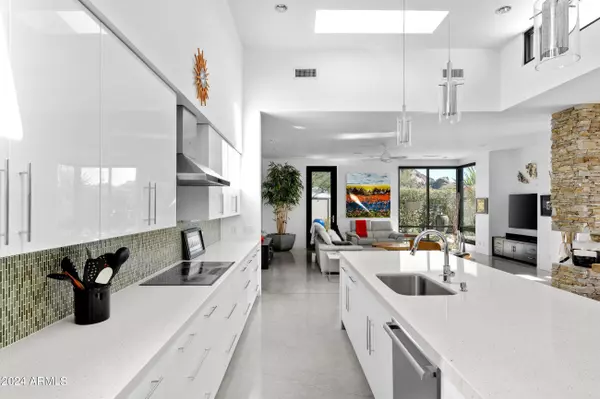$2,275,000
$2,400,000
5.2%For more information regarding the value of a property, please contact us for a free consultation.
3 Beds
3.5 Baths
2,919 SqFt
SOLD DATE : 05/07/2024
Key Details
Sold Price $2,275,000
Property Type Single Family Home
Sub Type Single Family - Detached
Listing Status Sold
Purchase Type For Sale
Square Footage 2,919 sqft
Price per Sqft $779
Subdivision Marion Estates
MLS Listing ID 6665794
Sold Date 05/07/24
Style Contemporary,Other (See Remarks)
Bedrooms 3
HOA Y/N No
Originating Board Arizona Regional Multiple Listing Service (ARMLS)
Year Built 2010
Annual Tax Amount $8,079
Tax Year 2023
Lot Size 0.281 Acres
Acres 0.28
Property Description
Exceptional turn key Modern Estate in one of the most prestigious and desired locations in all of Phoenix. Walk, run or bike to multiple trails surrounding Camelback Mountain or get dressed to the nines and make your way a few blocks to the new Global Ambassador Hotel where an array of dining choices are sure to tempt even the most polished of palates. Featuring just under 3000 sq ft of impeccable living spaces, this 3 bedroom 3 bathroom (+ flex space) home is an absolute art piece certain to impress the most finicky buyer. If clean lines with an abundance of natural light, entertainers kitchen, spacious primary suite, private wine room, expansive backyard, private pool, spa and mountain views are all on your bucket list - this is the home for you!
Location
State AZ
County Maricopa
Community Marion Estates
Direction North on 44th St - Left on Buena Terra
Rooms
Master Bedroom Split
Den/Bedroom Plus 3
Separate Den/Office N
Interior
Interior Features Eat-in Kitchen, Kitchen Island, Double Vanity, Full Bth Master Bdrm, Separate Shwr & Tub
Heating Electric
Cooling Refrigeration
Flooring Stone, Tile
Fireplaces Number 1 Fireplace
Fireplaces Type 1 Fireplace, Family Room
Fireplace Yes
Window Features Dual Pane,Low-E
SPA None,Private
Exterior
Exterior Feature Patio, Built-in Barbecue
Garage Electric Door Opener, Tandem
Garage Spaces 2.0
Garage Description 2.0
Fence Block, Wrought Iron
Pool None, Private
Amenities Available None
Waterfront No
View Mountain(s)
Roof Type Foam
Parking Type Electric Door Opener, Tandem
Private Pool Yes
Building
Lot Description Sprinklers In Rear, Sprinklers In Front, Desert Back, Desert Front, Synthetic Grass Back
Story 1
Builder Name Unknown
Sewer Public Sewer
Water City Water
Architectural Style Contemporary, Other (See Remarks)
Structure Type Patio,Built-in Barbecue
Schools
Elementary Schools Hopi Elementary School
Middle Schools Ingleside Middle School
High Schools Arcadia High School
School District Scottsdale Unified District
Others
HOA Fee Include No Fees
Senior Community No
Tax ID 171-52-011
Ownership Fee Simple
Acceptable Financing Conventional
Horse Property N
Listing Terms Conventional
Financing Cash
Read Less Info
Want to know what your home might be worth? Contact us for a FREE valuation!

Our team is ready to help you sell your home for the highest possible price ASAP

Copyright 2024 Arizona Regional Multiple Listing Service, Inc. All rights reserved.
Bought with HomeSmart

Find out why customers are choosing LPT Realty to meet their real estate needs







