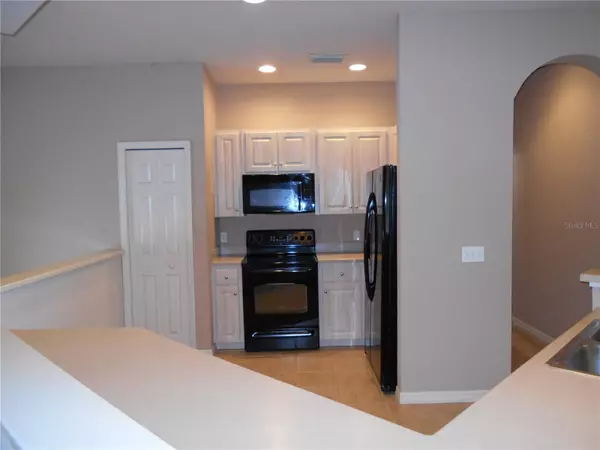$310,000
$375,000
17.3%For more information regarding the value of a property, please contact us for a free consultation.
3 Beds
2 Baths
1,780 SqFt
SOLD DATE : 06/14/2024
Key Details
Sold Price $310,000
Property Type Condo
Sub Type Condominium
Listing Status Sold
Purchase Type For Sale
Square Footage 1,780 sqft
Price per Sqft $174
Subdivision Muirfield Village At Grasslands
MLS Listing ID L4943763
Sold Date 06/14/24
Bedrooms 3
Full Baths 2
HOA Fees $476/mo
HOA Y/N Yes
Originating Board Stellar MLS
Year Built 2005
Annual Tax Amount $4,436
Lot Size 1,306 Sqft
Acres 0.03
Property Description
This MUIRFIELD VILLAGE condo features nearly 1800 SF of living area in a greatroom floorplan with 3 bedrooms, 2 bathrooms, inside laundry room and screen enclosed balcony with a view of the driving range at the Grasslands Golf and Country Club. This upstairs Gleneagle plan unit also has an extra deep one car garage. While it's time for some renovations it's well worth the effort to make the unit over in your own unique style. Included in the monthly maintenance fee (currently $476) is building insurance, roof, exterior maintenance, landscape maintenance, gate operations, common area maintenance as well as water, sewer, trash, basic CATV. Murifield Village is located directly across from the Grasslands golf proshop and main clubhouse. While use of these facilities requires a separate membership by joining you will have access not only to golf and dining but also to the pool and tennis/pickleball complex behind the gates of Grasslands. The club also affords a multitutde of opportunities to socialize and meet many of your neighbors. As an added bonus you are just minutes to dining, shopping, recreational venues and medical facilities plus you'll enjoy easy access to the Polk Parkway (Toll Road 570) and much of the surrounding area via this roadway which connects to I-4 and beyond. Discover why so many move into the Grasslands / Oakbridge area and never leave . . it's like living in a resort every day.
Location
State FL
County Polk
Community Muirfield Village At Grasslands
Zoning CONDO
Rooms
Other Rooms Great Room
Interior
Interior Features Cathedral Ceiling(s), Ceiling Fans(s), Eat-in Kitchen, High Ceilings, Living Room/Dining Room Combo, Open Floorplan, PrimaryBedroom Upstairs, Solid Surface Counters, Split Bedroom, Vaulted Ceiling(s), Walk-In Closet(s)
Heating Central, Heat Pump
Cooling Central Air
Flooring Carpet, Tile
Furnishings Unfurnished
Fireplace false
Appliance Dishwasher, Disposal, Microwave, Range, Refrigerator
Laundry Inside, Laundry Room
Exterior
Exterior Feature Balcony, Other, Sliding Doors
Parking Features Garage Door Opener, Guest
Garage Spaces 1.0
Community Features Deed Restrictions, Gated Community - No Guard, Golf Carts OK, Golf
Utilities Available BB/HS Internet Available, Cable Connected, Electricity Connected, Phone Available, Public, Sewer Connected, Street Lights, Underground Utilities, Water Connected
View Golf Course, Trees/Woods
Roof Type Tile
Attached Garage true
Garage true
Private Pool No
Building
Story 2
Entry Level Two
Foundation Slab
Lot Size Range 0 to less than 1/4
Builder Name Drummond Company
Sewer Public Sewer
Water Public
Structure Type Block,Stucco
New Construction false
Schools
Elementary Schools Dixieland Elem
Middle Schools Sleepy Hill Middle
High Schools Lakeland Senior High
Others
Pets Allowed Number Limit, Yes
HOA Fee Include Cable TV,Escrow Reserves Fund,Insurance,Maintenance Structure,Maintenance Grounds,Pest Control,Private Road,Sewer,Trash,Water
Senior Community No
Pet Size Large (61-100 Lbs.)
Ownership Fee Simple
Monthly Total Fees $476
Acceptable Financing Cash, Conventional
Membership Fee Required Required
Listing Terms Cash, Conventional
Num of Pet 2
Special Listing Condition None
Read Less Info
Want to know what your home might be worth? Contact us for a FREE valuation!

Our team is ready to help you sell your home for the highest possible price ASAP

© 2024 My Florida Regional MLS DBA Stellar MLS. All Rights Reserved.
Bought with PREMIER REALTY NETWORK, INC
Find out why customers are choosing LPT Realty to meet their real estate needs







