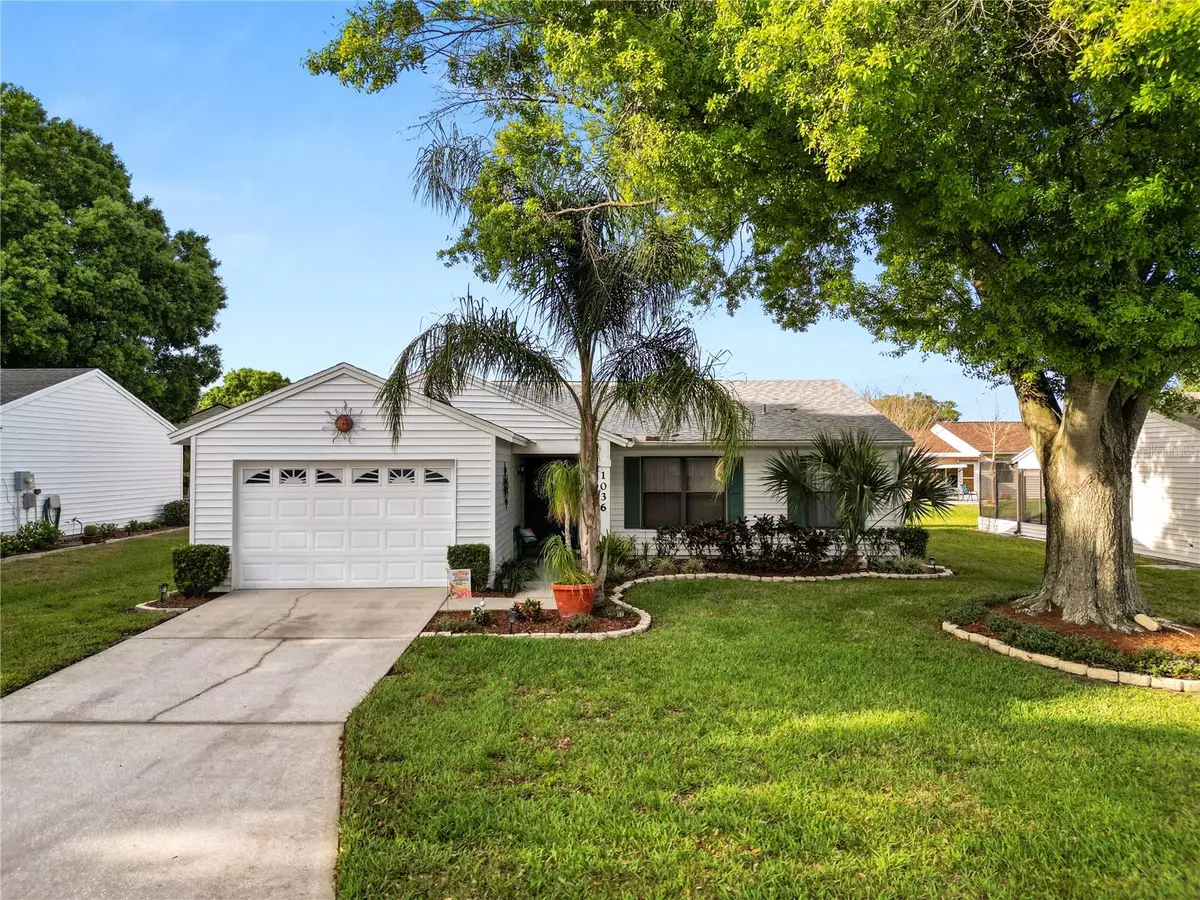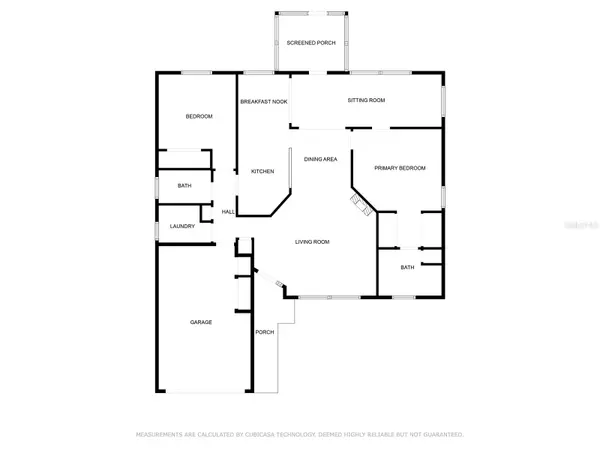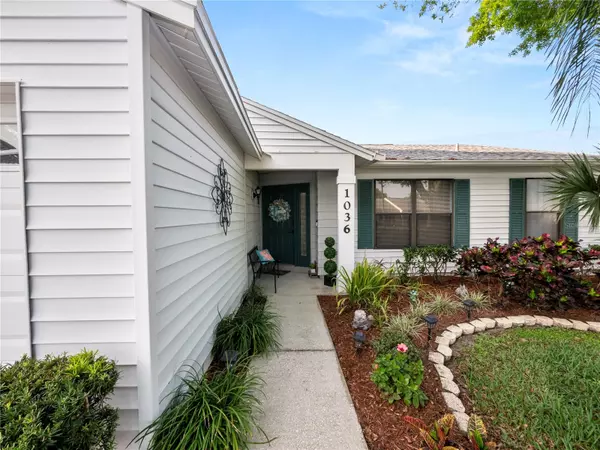$280,000
$290,000
3.4%For more information regarding the value of a property, please contact us for a free consultation.
2 Beds
2 Baths
1,301 SqFt
SOLD DATE : 06/18/2024
Key Details
Sold Price $280,000
Property Type Single Family Home
Sub Type Single Family Residence
Listing Status Sold
Purchase Type For Sale
Square Footage 1,301 sqft
Price per Sqft $215
Subdivision Sandpiper Golf & Cc Ph 10
MLS Listing ID L4943393
Sold Date 06/18/24
Bedrooms 2
Full Baths 2
Construction Status No Contingency
HOA Fees $150/qua
HOA Y/N Yes
Originating Board Stellar MLS
Year Built 1992
Lot Size 6,098 Sqft
Acres 0.14
Property Description
Welcome to your serene oasis in the heart of a tranquil community! This delightful 2-bedroom, 2-bathroom home offers a perfect blend of comfort, functionality, and style. As you step inside, you'll be greeted by an inviting open floor plan that seamlessly connects the living, dining, and kitchen areas, ideal for both relaxing evenings and entertaining guests. No need to worry about costly repairs, as this home comes equipped with a new roof installed in 2020 and a new AC system installed in 2021, along with new toilets, new kitchen appliances, new water heater, new gutter screens, with termite wells - bait stations installed and inspected quarterly for prevention, drain lines flushed and the irrigation system repaired to working order, ensuring years of worry-free living. The upgrades don't stop there! In 2022 new waterproof luxury vinyl flooring was installed throughout the home, along with all new interior paint! In 2023 the shower in the primary bathroom was remodeled along with new screens in the patio, air duct cleaning and a new garage door opener. If that isn't enough, the home also comes with a whole house water softener! Prepare to be impressed by the modern kitchen featuring sleek Corian countertops, custom tile backsplash, and brand-new kitchen appliances, making meal preparation a breeze. There is also a breakfast nook just off the kitchen, the perfect spot for your morning coffee. There is a separate sitting area at the back of the home that would make the perfect reading nook or craft room area. The bedrooms are thoughtfully split, providing privacy and space for all occupants. Need a dedicated workspace? Look no further, as this home also boasts a convenient home office, perfect for remote work or study sessions. When it's time to enjoy the outdoors, retreat to the screened porch, where you can savor your morning coffee or host al fresco gatherings in peace and comfort. With its blend of modern amenities, thoughtful design, and convenient location in a serene community, this home is the epitome of comfortable living. Experience the epitome of 55+ living in the coveted Sandpiper community! This community boasts a lifestyle that combines tranquility and activity, with a quiet and peaceful environment, social activities, and age-group-specific amenities. Enjoy the community's clubhouses, pools, fitness centers, and organized social events that cater to an active lifestyle and proximity to local attractions add value, while safety features and walkability enhance the overall appeal. Don't miss your chance to make it yours – schedule your private showing today!
Location
State FL
County Polk
Community Sandpiper Golf & Cc Ph 10
Zoning PUD
Direction S
Interior
Interior Features Ceiling Fans(s), Eat-in Kitchen, Living Room/Dining Room Combo, Open Floorplan, Primary Bedroom Main Floor, Solid Surface Counters, Split Bedroom
Heating Central
Cooling Central Air
Flooring Vinyl
Fireplace false
Appliance Dishwasher, Microwave, Range, Refrigerator, Water Softener
Laundry In Garage
Exterior
Exterior Feature Irrigation System, Rain Gutters, Sidewalk
Garage Spaces 2.0
Community Features Buyer Approval Required, Clubhouse, Fitness Center, Golf Carts OK, Golf, Pool, Restaurant, Sidewalks, Tennis Courts
Utilities Available BB/HS Internet Available, Cable Available, Electricity Available, Phone Available
Roof Type Shingle
Porch Porch, Rear Porch, Screened
Attached Garage true
Garage true
Private Pool No
Building
Lot Description Landscaped, Sidewalk, Paved
Entry Level One
Foundation Slab
Lot Size Range 0 to less than 1/4
Sewer Public Sewer
Water Public
Structure Type Vinyl Siding,Wood Frame
New Construction false
Construction Status No Contingency
Schools
Elementary Schools Wendell Watson Elem
Middle Schools Lake Gibson Middle/Junio
High Schools Lake Gibson High
Others
Pets Allowed Yes
HOA Fee Include Cable TV,Pool,Internet,Maintenance Grounds,Management,Recreational Facilities
Senior Community Yes
Ownership Fee Simple
Monthly Total Fees $150
Acceptable Financing Cash, Conventional, FHA, VA Loan
Membership Fee Required Required
Listing Terms Cash, Conventional, FHA, VA Loan
Special Listing Condition None
Read Less Info
Want to know what your home might be worth? Contact us for a FREE valuation!

Our team is ready to help you sell your home for the highest possible price ASAP

© 2025 My Florida Regional MLS DBA Stellar MLS. All Rights Reserved.
Bought with KELLER WILLIAMS REALTY SMART
Find out why customers are choosing LPT Realty to meet their real estate needs







