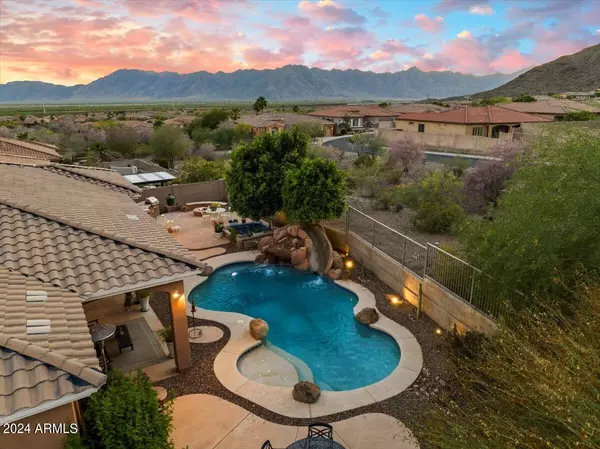$860,000
$869,000
1.0%For more information regarding the value of a property, please contact us for a free consultation.
4 Beds
3 Baths
3,058 SqFt
SOLD DATE : 06/27/2024
Key Details
Sold Price $860,000
Property Type Single Family Home
Sub Type Single Family - Detached
Listing Status Sold
Purchase Type For Sale
Square Footage 3,058 sqft
Price per Sqft $281
Subdivision Foothills Reserve Parcel A-2
MLS Listing ID 6705011
Sold Date 06/27/24
Bedrooms 4
HOA Fees $112/mo
HOA Y/N Yes
Originating Board Arizona Regional Multiple Listing Service (ARMLS)
Year Built 2006
Annual Tax Amount $5,201
Tax Year 2023
Lot Size 10,800 Sqft
Acres 0.25
Property Description
Look no further for the ideal home than this stunning property nestled in a quiet gated community, surrounded by majestic mountains and stunning sunsets. Boasting an amazing open floor plan, this 4 bedroom, 3 bath home exudes model-like perfection at every turn. Step inside to discover rich fruitwood flooring, and a fantastic gourmet kitchen featuring granite countertops, tumbled travertine backsplash, staggered upgraded cabinets with crown molding, and high-end Kitchen Aid appliances including a built-in refrigerator, gas stove and a large island with breakfast bar. Entertain guests in the spacious family room showcasing a cozy fireplace with stone accent hearth and breathtaking views of the resort like backyard, complete with a slide pool, fire pit and built-in BBQ. The expansive primary retreat includes a sitting area, private door leading to the pool and backyard and a spacious ensuite bathroom with dual vanities, large walk-in closet, and a luxurious 6-head snail shower with glass block accents. Three additional bedrooms are located in the guest bedroom wing, including a Jack and Jill bath. This home is located in a quaint, mountainside gated neighborhood featuring all single level homes and conveniently located near the 10, 202 and 101 freeways along with an array of dining, shopping and entertainment options nearby.
Location
State AZ
County Maricopa
Community Foothills Reserve Parcel A-2
Direction West on SR202; exit onto 17th Ave; keep right on S. 17th Ave; left onto Chandler Blvd; right onto S. 27th Ave; through gate; follow to S. 27th Dr. Home is located on left.
Rooms
Other Rooms Family Room
Master Bedroom Split
Den/Bedroom Plus 4
Separate Den/Office N
Interior
Interior Features Eat-in Kitchen, Breakfast Bar, Kitchen Island, Pantry, Double Vanity, Full Bth Master Bdrm, Separate Shwr & Tub, Tub with Jets, High Speed Internet, Granite Counters
Heating Natural Gas
Cooling Refrigeration, Ceiling Fan(s)
Flooring Carpet, Tile, Wood
Fireplaces Type 1 Fireplace, Fire Pit, Family Room, Gas
Fireplace Yes
Window Features Sunscreen(s)
SPA Above Ground,Heated,Private
Exterior
Exterior Feature Covered Patio(s), Built-in Barbecue
Parking Features Dir Entry frm Garage, Electric Door Opener
Garage Spaces 3.0
Garage Description 3.0
Fence Block, Wrought Iron
Pool Private
Community Features Gated Community, Biking/Walking Path
Utilities Available SRP, SW Gas
Amenities Available Management
View Mountain(s)
Roof Type Tile
Private Pool Yes
Building
Lot Description Desert Back, Desert Front, Auto Timer H2O Front, Auto Timer H2O Back
Story 1
Builder Name Woodside Homes
Sewer Public Sewer
Water City Water
Structure Type Covered Patio(s),Built-in Barbecue
New Construction No
Schools
Elementary Schools Kyrene De Los Cerritos School
Middle Schools Kyrene Altadena Middle School
High Schools Desert Vista High School
School District Tempe Union High School District
Others
HOA Name Foohills Reserve
HOA Fee Include Maintenance Grounds
Senior Community No
Tax ID 300-05-156
Ownership Fee Simple
Acceptable Financing Conventional
Horse Property N
Listing Terms Conventional
Financing Conventional
Read Less Info
Want to know what your home might be worth? Contact us for a FREE valuation!

Our team is ready to help you sell your home for the highest possible price ASAP

Copyright 2025 Arizona Regional Multiple Listing Service, Inc. All rights reserved.
Bought with Posh Properties
Find out why customers are choosing LPT Realty to meet their real estate needs







