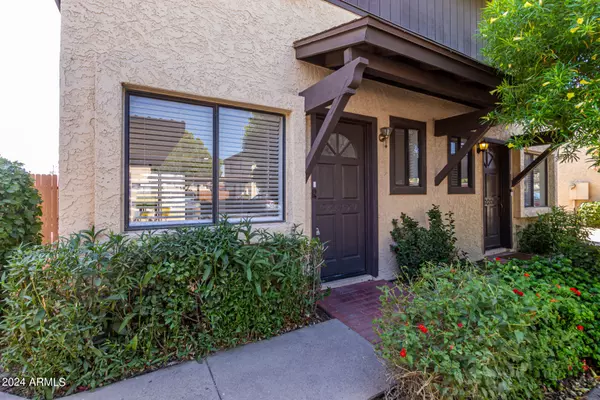$290,000
$298,500
2.8%For more information regarding the value of a property, please contact us for a free consultation.
2 Beds
1.5 Baths
958 SqFt
SOLD DATE : 07/12/2024
Key Details
Sold Price $290,000
Property Type Townhouse
Sub Type Townhouse
Listing Status Sold
Purchase Type For Sale
Square Footage 958 sqft
Price per Sqft $302
Subdivision Hamilton Park
MLS Listing ID 6716645
Sold Date 07/12/24
Bedrooms 2
HOA Fees $310/mo
HOA Y/N Yes
Originating Board Arizona Regional Multiple Listing Service (ARMLS)
Year Built 1984
Annual Tax Amount $609
Tax Year 2023
Lot Size 2,670 Sqft
Acres 0.06
Property Description
Hidden Gem a must see! This quiet , shady, centrally located 20 unit community is mere min from shopping, dining, grocery, schools, bus stops, 51 FWY, airport, & all downtown has to offer. home features covered parking, private gated yard & only 1 shared wall. Seller just spent lots of money on updates including refinished cabinets, granite counters, & backsplash, all new stainless steel appl, mirrored closet doors & new paver stone w/ landscaped back patio ideal for gathering w/ friends sipping on your favorite beverage. Plus...Interior paint, wood look flooring upstairs, updates to both baths and this move in ready home is just waiting for your finishing touches. Community pool & spa, access to canal bank, walking/ biking & at the right price all furnishings can be included. Good Deal
Location
State AZ
County Maricopa
Community Hamilton Park
Direction From Osborn go South to Pinchot just before you hit Thomas. West on Pinchot to where the Road bends North. Complex will be on your left.
Rooms
Master Bedroom Upstairs
Den/Bedroom Plus 2
Separate Den/Office N
Interior
Interior Features Upstairs, 9+ Flat Ceilings, 3/4 Bath Master Bdrm, High Speed Internet, Granite Counters
Heating Electric
Cooling Refrigeration, Ceiling Fan(s)
Flooring Laminate, Tile
Fireplaces Number No Fireplace
Fireplaces Type None
Fireplace No
SPA None
Exterior
Exterior Feature Private Yard
Carport Spaces 1
Fence Block, Wood
Pool None
Community Features Community Spa, Community Pool, Biking/Walking Path
Utilities Available City Electric, APS
Amenities Available Management
Waterfront No
Roof Type Composition,Rolled/Hot Mop
Private Pool No
Building
Lot Description Desert Back, Desert Front
Story 2
Builder Name Unk
Sewer Public Sewer
Water City Water
Structure Type Private Yard
Schools
Elementary Schools Creighton Elementary School
Middle Schools Larry C Kennedy School
High Schools Camelback High School
School District Phoenix Union High School District
Others
HOA Name Hamilton Park
HOA Fee Include Roof Repair,Insurance,Sewer,Maintenance Grounds,Front Yard Maint,Trash,Water,Roof Replacement,Maintenance Exterior
Senior Community No
Tax ID 119-17-103
Ownership Fee Simple
Acceptable Financing Conventional, FHA, VA Loan
Horse Property N
Listing Terms Conventional, FHA, VA Loan
Financing Conventional
Read Less Info
Want to know what your home might be worth? Contact us for a FREE valuation!

Our team is ready to help you sell your home for the highest possible price ASAP

Copyright 2024 Arizona Regional Multiple Listing Service, Inc. All rights reserved.
Bought with HomeSmart

Find out why customers are choosing LPT Realty to meet their real estate needs







