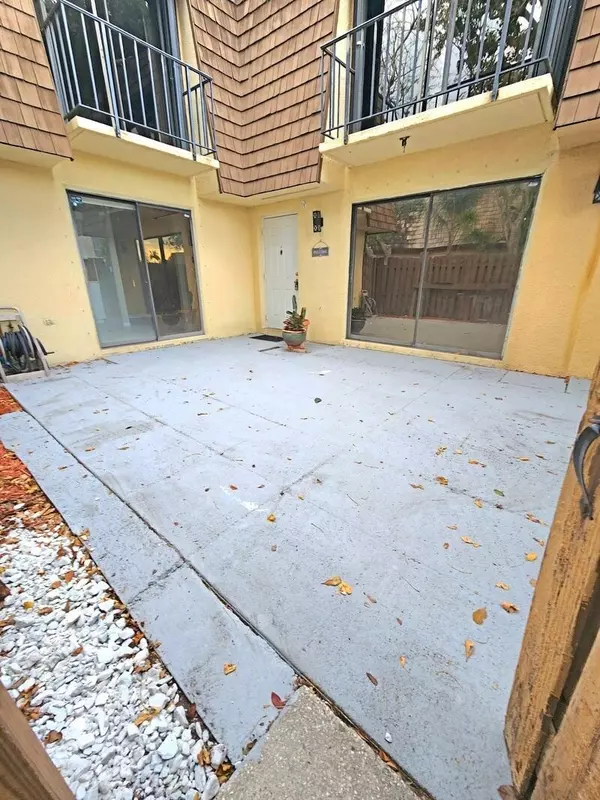Bought with Partnership Realty Inc.
$280,000
$297,995
6.0%For more information regarding the value of a property, please contact us for a free consultation.
2 Beds
2 Baths
1,232 SqFt
SOLD DATE : 08/21/2024
Key Details
Sold Price $280,000
Property Type Townhouse
Sub Type Townhouse
Listing Status Sold
Purchase Type For Sale
Square Footage 1,232 sqft
Price per Sqft $227
Subdivision Lakewood Of Palm Springs
MLS Listing ID RX-10981047
Sold Date 08/21/24
Style Quad,Townhouse
Bedrooms 2
Full Baths 2
Construction Status Resale
HOA Fees $273/mo
HOA Y/N Yes
Year Built 1978
Annual Tax Amount $3,601
Tax Year 2023
Property Description
Spacious two-story courtyard townhome nestled in the quaint heart of Palm Springs This property offers a perfect blend of comfort and convenience, making it an ideal choice for families, first-time homebuyers, and savvy investors alike.With 2 well-appointed bedrooms and 2 full bathrooms, this townhouse is designed to accommodate and grow with its generous layout as well defines An Entertainers dream allowing you to host and entertain with ease and comfort! Newly installed laminate floors throughout the home, ceramic tile, & freshly painted walls in and out ensure effortless maintenance and a modern aesthetic providing a blank canvas for you to infuse your personal style. Conveniently located in the highly desired family-friendly community of Lakewoood, a stone's throw -continued-
Location
State FL
County Palm Beach
Community Lakewood Of Palm Springs
Area 5470
Zoning Res
Rooms
Other Rooms Family, Laundry-Inside, Laundry-Util/Closet
Master Bath Combo Tub/Shower, Mstr Bdrm - Upstairs
Interior
Interior Features Built-in Shelves, Entry Lvl Lvng Area, Upstairs Living Area
Heating Central Individual, Electric
Cooling Central Individual, Electric, Zoned
Flooring Ceramic Tile, Vinyl Floor
Furnishings Unfurnished
Exterior
Exterior Feature Fence, Open Balcony, Open Patio
Garage 2+ Spaces, Assigned, Guest
Community Features Disclosure, Sold As-Is
Utilities Available Cable, Electric, Gas Natural, Public Sewer, Public Water, Water Available
Amenities Available Park, Playground, Sidewalks
Waterfront No
Waterfront Description None
Roof Type Built-Up,Wood Shake
Present Use Disclosure,Sold As-Is
Parking Type 2+ Spaces, Assigned, Guest
Exposure North
Private Pool No
Building
Lot Description Sidewalks
Story 2.00
Unit Features Corner
Foundation CBS
Construction Status Resale
Schools
Elementary Schools Meadow Park Elementary School
Middle Schools Conniston Middle School
High Schools Forest Hill Community High School
Others
Pets Allowed Yes
HOA Fee Include Cable,Common Areas,Common R.E. Tax,Insurance-Bldg,Management Fees,Manager,Parking,Trash Removal
Senior Community No Hopa
Restrictions Lease OK
Security Features None
Acceptable Financing Cash, Conventional, FHA, VA
Membership Fee Required No
Listing Terms Cash, Conventional, FHA, VA
Financing Cash,Conventional,FHA,VA
Read Less Info
Want to know what your home might be worth? Contact us for a FREE valuation!

Our team is ready to help you sell your home for the highest possible price ASAP

Find out why customers are choosing LPT Realty to meet their real estate needs







