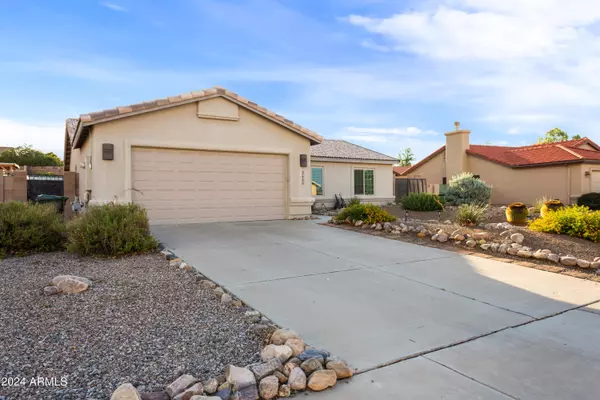$335,000
$335,000
For more information regarding the value of a property, please contact us for a free consultation.
3 Beds
2 Baths
1,604 SqFt
SOLD DATE : 08/28/2024
Key Details
Sold Price $335,000
Property Type Single Family Home
Sub Type Single Family - Detached
Listing Status Sold
Purchase Type For Sale
Square Footage 1,604 sqft
Price per Sqft $208
Subdivision Canyon De Flores Phase 1A
MLS Listing ID 6732400
Sold Date 08/28/24
Bedrooms 3
HOA Y/N No
Originating Board Arizona Regional Multiple Listing Service (ARMLS)
Year Built 2000
Annual Tax Amount $1,618
Tax Year 2023
Lot Size 8,047 Sqft
Acres 0.18
Property Description
Beautiful 3 bed 2 bath home with a pool in desirable Canyon de Flores offers the perfect blend of comfort and luxury, ideal for families and individuals who enjoy both indoor and outdoor living.
The heart of the home is the open-concept living area, where the living room flows seamlessly into the dining area and kitchen. This layout fosters an inclusive environment for entertaining and daily family interactions. The kitchen is equipped with modern appliances, generous counter space, and ample storage, making meal preparation a pleasure.
The standout feature of this home is the inground pool, which transforms the backyard into a private oasis wi. Perfect for hot summer days, the pool area is ideal for relaxation, exercise, and entertaining guests. Whether hosting a poolside barbecue or enjoying a quiet evening swim, the inground pool enhances the home's appeal and provides endless opportunities for outdoor enjoyment. This home offers a balanced lifestyle of comfort, convenience, and leisure. The primary bedroom, featuring an en-suite bathroom, provides a private retreat. The two additional bedrooms are versatile spaces that can serve as guest rooms, children's rooms, or home offices.
Outside you will also find an area for your 4 legged family members in the dog run and on the other side there is even 30amp outlet for a RV. Call today for your private tour.
Location
State AZ
County Cochise
Community Canyon De Flores Phase 1A
Direction From BST turn right onto HWY-92 E, turn right onto Canyon de Flores, turn left onto Caminio el Jardin, turn right onto Calle Jasmin. Home will be on the right. Look for sign
Rooms
Master Bedroom Not split
Den/Bedroom Plus 3
Ensuite Laundry WshrDry HookUp Only
Separate Den/Office N
Interior
Interior Features Breakfast Bar, No Interior Steps, Vaulted Ceiling(s), Pantry, Double Vanity, Full Bth Master Bdrm, Separate Shwr & Tub, High Speed Internet
Laundry Location WshrDry HookUp Only
Heating Natural Gas
Cooling Refrigeration, Programmable Thmstat, Ceiling Fan(s)
Flooring Carpet, Tile
Fireplaces Type 1 Fireplace
Fireplace Yes
Window Features Dual Pane
SPA None
Laundry WshrDry HookUp Only
Exterior
Exterior Feature Covered Patio(s), Patio, Storage
Garage Electric Door Opener
Garage Spaces 2.0
Garage Description 2.0
Fence Block
Pool Variable Speed Pump, Heated, Private, Solar Pool Equipment
Utilities Available SSVEC, SW Gas
Amenities Available None
Waterfront No
Roof Type Tile,Rolled/Hot Mop
Parking Type Electric Door Opener
Private Pool Yes
Building
Lot Description Desert Back, Desert Front, Gravel/Stone Front, Gravel/Stone Back
Story 1
Builder Name Caliber Homes
Sewer Sewer in & Cnctd
Water Pvt Water Company
Structure Type Covered Patio(s),Patio,Storage
Schools
Elementary Schools Huachuca Mountain Elementary School
Middle Schools Joyce Clark Middle School
High Schools Buena High School
School District Sierra Vista Unified District
Others
HOA Fee Include No Fees
Senior Community No
Tax ID 105-95-808
Ownership Fee Simple
Acceptable Financing Conventional, FHA, VA Loan
Horse Property N
Listing Terms Conventional, FHA, VA Loan
Financing Conventional
Read Less Info
Want to know what your home might be worth? Contact us for a FREE valuation!

Our team is ready to help you sell your home for the highest possible price ASAP

Copyright 2024 Arizona Regional Multiple Listing Service, Inc. All rights reserved.
Bought with Long Realty Company

Find out why customers are choosing LPT Realty to meet their real estate needs







