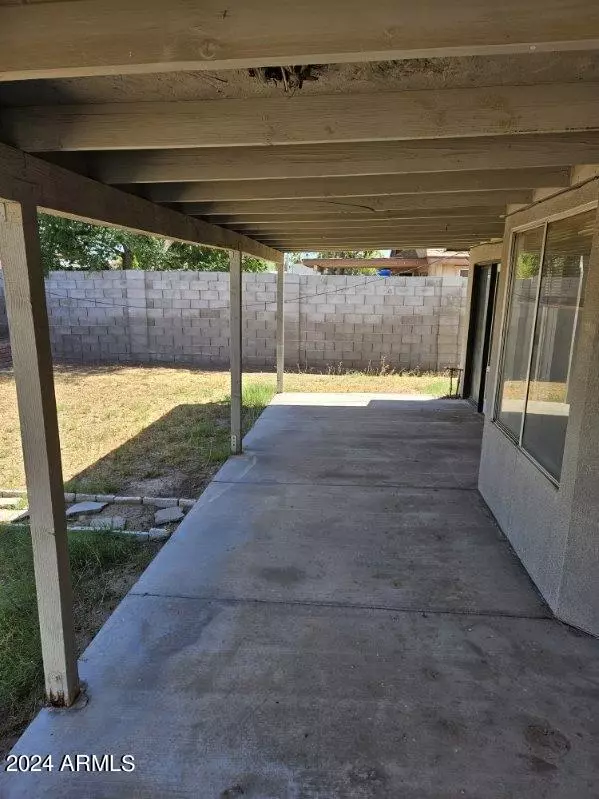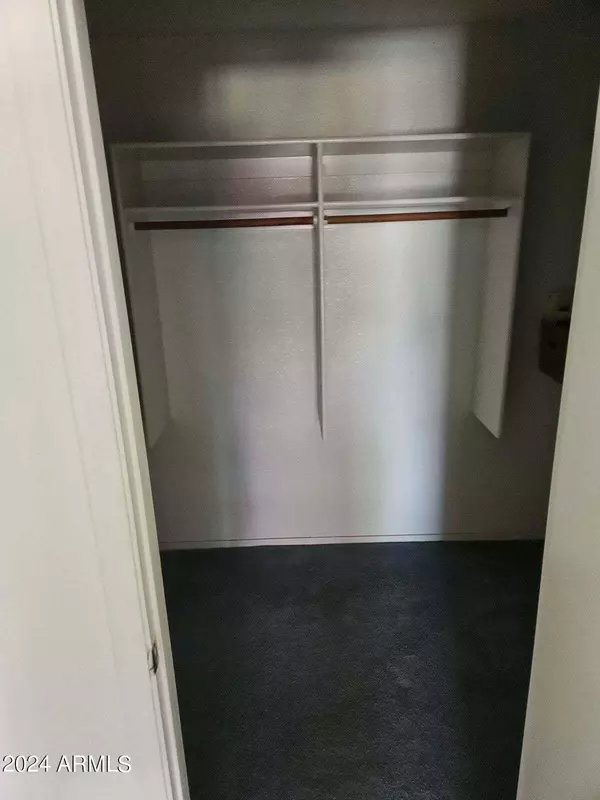$325,685
$325,685
For more information regarding the value of a property, please contact us for a free consultation.
3 Beds
2 Baths
1,229 SqFt
SOLD DATE : 09/06/2024
Key Details
Sold Price $325,685
Property Type Single Family Home
Sub Type Single Family - Detached
Listing Status Sold
Purchase Type For Sale
Square Footage 1,229 sqft
Price per Sqft $265
Subdivision Townley Square
MLS Listing ID 6748832
Sold Date 09/06/24
Bedrooms 3
HOA Y/N No
Originating Board Arizona Regional Multiple Listing Service (ARMLS)
Year Built 1994
Annual Tax Amount $1,021
Tax Year 2023
Lot Size 5,350 Sqft
Acres 0.12
Property Description
Welcome to 8817 N 5th St, a property brimming with potential in the heart of Phoenix, AZ. This single-family home is truly an investor's dream, offering a rare opportunity to transform a well-located property into something special. While this home needs significant work, it presents a blank canvas for those with the vision and resources to bring it back to life. With approximately 1,229 square feet of living space, the home offers a versatile layout that can be customized to meet modern needs. The generous lot provides ample outdoor space, perfect for expanding the home, adding a garden, or creating a private oasis. Built in the mid-1990s, this home has good bones but requires a complete renovation to reach its full potential. Being sold strictly as-is!
Location
State AZ
County Maricopa
Community Townley Square
Direction South on 7th St from Dunlap to Townley. West to 6th St. South to home.
Rooms
Den/Bedroom Plus 3
Ensuite Laundry WshrDry HookUp Only
Separate Den/Office N
Interior
Interior Features 3/4 Bath Master Bdrm
Laundry Location WshrDry HookUp Only
Heating See Remarks
Cooling Refrigeration
Flooring Carpet, Linoleum
Fireplaces Number No Fireplace
Fireplaces Type None
Fireplace No
SPA None
Laundry WshrDry HookUp Only
Exterior
Garage Spaces 2.0
Garage Description 2.0
Fence Block
Pool None
Utilities Available APS
Amenities Available None
Waterfront No
Roof Type Composition
Private Pool No
Building
Lot Description Desert Front, Grass Back
Story 1
Builder Name Unknown
Sewer Public Sewer
Water City Water
New Construction No
Schools
Elementary Schools Desert View Elementary School
Middle Schools Royal Palm Middle School
High Schools Sunnyslope High School
School District Glendale Union High School District
Others
HOA Fee Include No Fees
Senior Community No
Tax ID 160-49-036-C
Ownership Fee Simple
Acceptable Financing Conventional, 1031 Exchange, FHA, VA Loan
Horse Property N
Listing Terms Conventional, 1031 Exchange, FHA, VA Loan
Financing Cash
Special Listing Condition N/A, Probate Listing
Read Less Info
Want to know what your home might be worth? Contact us for a FREE valuation!

Our team is ready to help you sell your home for the highest possible price ASAP

Copyright 2024 Arizona Regional Multiple Listing Service, Inc. All rights reserved.
Bought with West USA Realty

Find out why customers are choosing LPT Realty to meet their real estate needs







