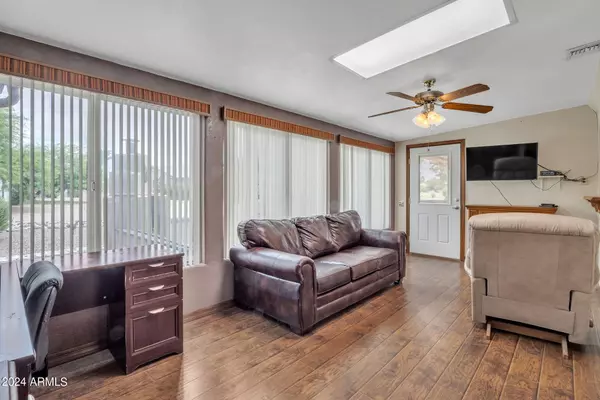$351,000
$379,900
7.6%For more information regarding the value of a property, please contact us for a free consultation.
2 Beds
1.75 Baths
1,234 SqFt
SOLD DATE : 09/30/2024
Key Details
Sold Price $351,000
Property Type Single Family Home
Sub Type Single Family - Detached
Listing Status Sold
Purchase Type For Sale
Square Footage 1,234 sqft
Price per Sqft $284
Subdivision Fountain Of The Sun Parcel No 1
MLS Listing ID 6727338
Sold Date 09/30/24
Style Ranch
Bedrooms 2
HOA Fees $113/qua
HOA Y/N Yes
Originating Board Arizona Regional Multiple Listing Service (ARMLS)
Year Built 1976
Annual Tax Amount $1,265
Tax Year 2023
Lot Size 8,625 Sqft
Acres 0.2
Property Description
Welcome to the vibrant and secure Fountain of the Sun community for active adults 55+. This exceptional country club and golf community offers lakes, billiards, a top-tier golf course, a restaurant, and a post office.
Enjoy planned activities like yoga, arts & crafts, card games, and shuffleboard. This home features the popular HOPI floor plan with split bedrooms and an Arizona room with a stunning view of the golf course.
The house includes a modern kitchen, stylish laminate flooring, an outdoor patio with a grill perfect for entertaining guests, and a private workshop with an indoor AC unit. The home's AC units were updated in 2023 and keep it ice-cold. This property is in excellent condition and perfectly located. Experience the best of active adult living here!
Location
State AZ
County Maricopa
Community Fountain Of The Sun Parcel No 1
Direction Major Cross Streets are S. Sossaman Rd & E. Broadway Rd. Enter Fountain of the Sun community off 80th St. & E. Broadway Rd. Check in with Gate Guard for map & directions.
Rooms
Other Rooms Separate Workshop, Arizona RoomLanai
Den/Bedroom Plus 2
Separate Den/Office N
Interior
Interior Features Breakfast Bar, Drink Wtr Filter Sys, No Interior Steps, 3/4 Bath Master Bdrm, Separate Shwr & Tub, High Speed Internet, Laminate Counters
Heating Electric, ENERGY STAR Qualified Equipment
Cooling See Remarks, Both Refrig & Evap, Programmable Thmstat, Wall/Window Unit(s), Ceiling Fan(s), ENERGY STAR Qualified Equipment
Flooring Laminate, Tile, Wood
Fireplaces Type Exterior Fireplace
Fireplace Yes
Window Features Dual Pane,Tinted Windows
SPA None
Exterior
Exterior Feature Other, Patio, Storage, Built-in Barbecue
Garage Attch'd Gar Cabinets, Dir Entry frm Garage, Electric Door Opener
Garage Spaces 2.0
Garage Description 2.0
Fence Wrought Iron
Pool None
Community Features Gated Community, Pickleball Court(s), Community Spa Htd, Community Pool Htd, Guarded Entry, Golf, Clubhouse
Amenities Available Management
Waterfront No
Roof Type Composition
Parking Type Attch'd Gar Cabinets, Dir Entry frm Garage, Electric Door Opener
Private Pool No
Building
Lot Description Desert Back, Desert Front, On Golf Course, Cul-De-Sac, Gravel/Stone Front, Auto Timer H2O Front, Auto Timer H2O Back
Story 1
Builder Name UDC
Sewer Sewer in & Cnctd, Public Sewer
Water City Water
Architectural Style Ranch
Structure Type Other,Patio,Storage,Built-in Barbecue
Schools
Elementary Schools Adult
Middle Schools Adult
High Schools Adult
School District Mesa Unified District
Others
HOA Name FOSHA
HOA Fee Include Maintenance Grounds,Street Maint
Senior Community Yes
Tax ID 218-54-193
Ownership Fee Simple
Acceptable Financing Conventional
Horse Property N
Listing Terms Conventional
Financing Conventional
Special Listing Condition Age Restricted (See Remarks), N/A, Probate Listing
Read Less Info
Want to know what your home might be worth? Contact us for a FREE valuation!

Our team is ready to help you sell your home for the highest possible price ASAP

Copyright 2024 Arizona Regional Multiple Listing Service, Inc. All rights reserved.
Bought with Russ Lyon Sotheby's International Realty

Find out why customers are choosing LPT Realty to meet their real estate needs







