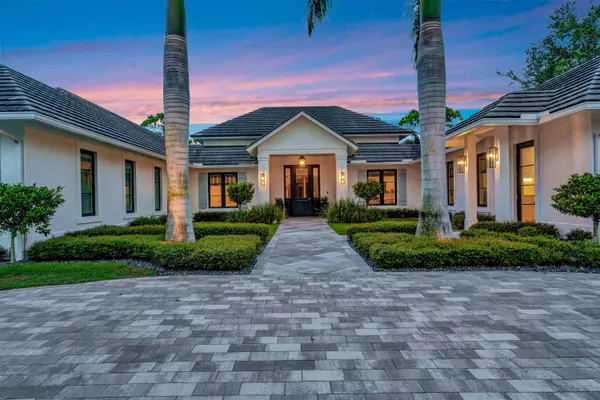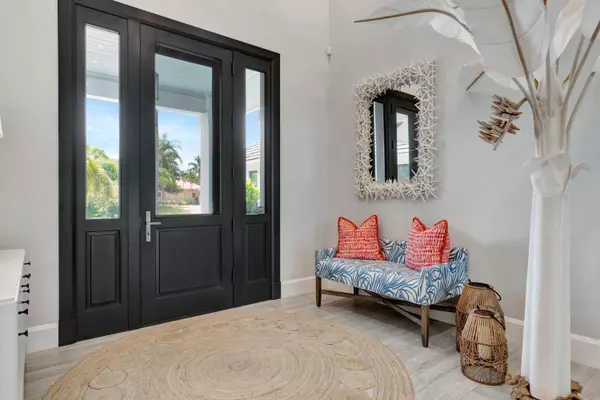Bought with Loblolly Realty LLC
$4,375,000
$4,550,000
3.8%For more information regarding the value of a property, please contact us for a free consultation.
4 Beds
4.2 Baths
4,081 SqFt
SOLD DATE : 10/01/2024
Key Details
Sold Price $4,375,000
Property Type Single Family Home
Sub Type Single Family Detached
Listing Status Sold
Purchase Type For Sale
Square Footage 4,081 sqft
Price per Sqft $1,072
Subdivision Loblolly Pines
MLS Listing ID RX-11003888
Sold Date 10/01/24
Style Contemporary
Bedrooms 4
Full Baths 4
Half Baths 2
Construction Status Resale
HOA Fees $1,910/mo
HOA Y/N Yes
Year Built 2019
Annual Tax Amount $42,679
Tax Year 2023
Lot Size 0.513 Acres
Property Description
Located in the prestigious community Loblolly Pines, lies this beautifully crafted estate home built in 2019. Designed by architect Scott Baruch & Associates and sited on one of the premiere lots, this custom built residence has endless features and does not disappoint. Attention to detail was paramount in constructing this four bedroom, four and two half bath home with a bright open floorplan, pristine mill work, vaulted and coffered ceilings, hurricane rated impact windows and doors throughout. Inside you will find continuous wood-look tile floors, an open kitchen with custom cabinetry and leathered quartzite countertops, an appliance garage, stainless steel and paneled Thermador appliances and a generous bar area with Sub-Zero wine refrigerator with drawers, dishwasher a
Location
State FL
County Martin
Area 14 - Hobe Sound/Stuart - South Of Cove Rd
Zoning PUD
Rooms
Other Rooms Cabana Bath, Laundry-Inside, Storage
Master Bath Dual Sinks, Mstr Bdrm - Ground
Interior
Interior Features Bar, Ctdrl/Vault Ceilings, Entry Lvl Lvng Area, Fireplace(s), Kitchen Island, Volume Ceiling, Walk-in Closet
Heating Central, Zoned
Cooling Ceiling Fan, Central, Zoned
Flooring Tile
Furnishings Unfurnished
Exterior
Exterior Feature Auto Sprinkler, Built-in Grill, Covered Patio, Outdoor Shower, Screened Patio, Summer Kitchen, Zoned Sprinkler
Garage 2+ Spaces, Drive - Circular, Garage - Attached
Garage Spaces 2.0
Pool Heated, Inground, Salt Chlorination, Spa
Community Features Gated Community
Utilities Available Cable, Electric, Gas Bottle, Public Sewer, Public Water
Amenities Available Manager on Site
Waterfront Yes
Waterfront Description None
View Pool
Roof Type Concrete Tile
Parking Type 2+ Spaces, Drive - Circular, Garage - Attached
Exposure Northwest
Private Pool Yes
Building
Lot Description 1/2 to < 1 Acre
Story 1.00
Foundation CBS, Concrete
Construction Status Resale
Others
Pets Allowed Yes
HOA Fee Include Common Areas,Manager,Security,Trash Removal
Senior Community No Hopa
Restrictions Buyer Approval
Security Features Gate - Manned,Security Patrol
Acceptable Financing Cash, Conventional
Membership Fee Required No
Listing Terms Cash, Conventional
Financing Cash,Conventional
Read Less Info
Want to know what your home might be worth? Contact us for a FREE valuation!

Our team is ready to help you sell your home for the highest possible price ASAP

Find out why customers are choosing LPT Realty to meet their real estate needs







