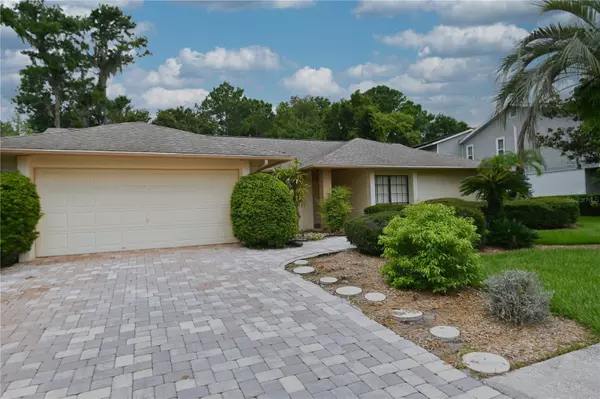$350,000
$385,000
9.1%For more information regarding the value of a property, please contact us for a free consultation.
3 Beds
2 Baths
2,226 SqFt
SOLD DATE : 10/18/2024
Key Details
Sold Price $350,000
Property Type Single Family Home
Sub Type Single Family Residence
Listing Status Sold
Purchase Type For Sale
Square Footage 2,226 sqft
Price per Sqft $157
Subdivision Bloomingdale Sec M Unit
MLS Listing ID T3542505
Sold Date 10/18/24
Bedrooms 3
Full Baths 2
Construction Status No Contingency
HOA Fees $2/ann
HOA Y/N Yes
Originating Board Stellar MLS
Year Built 1984
Annual Tax Amount $2,529
Lot Size 10,018 Sqft
Acres 0.23
Lot Dimensions 91x112
Property Description
Welcome to this inviting 3-bed +Den, 2-bath, 2-car garage home nestled in a desirable and well-established Valrico/Bloomingdale neighborhood known for its convenient access to parks, playgrounds, dining, and entertainment. This residence offers a perfect blend of comfort and functionality. As you enter, you are greeted by a PAVER DRIVEWAY leading to a two-car garage with a newly installed door connecting directly to the laundry room for added convenience. Inside, the AIR DUCTS HAVE BEEN RECENTLY CLEANED, and a UV LIGHT has been installed in the HVAC system to ensure fresh indoor air quality year-round. The interior boasts a thoughtful layout featuring a FORMAL DINING ROOM AND LIVING ROOM, ideal for entertaining guests. A spacious family room with a cozy WOOD-BURNING FIREPLACE provides a warm ambiance for gatherings with loved ones. The kitchen is well-appointed with a convenient BREAKFAST BAR and a dinette area, perfect for casual dining. The SPLIT-BEDROOM floorplan ensures privacy, with the primary bedroom boasting a deep WALK-IN CLOSET and direct access to the shared primary bathroom, which also serves the adjacent study or den—ideal for those who work from home or desire a dedicated space for hobbies. Step outside to enjoy the serene SCREENED LANAI overlooking the trees, offering a peaceful retreat for morning coffee or evening relaxation. Additional features include freshly steam-cleaned carpets throughout and a WATER SOFTENER! Don't miss the opportunity to own this lovely home in a sought-after neighborhood with easy access to shopping and dining. Schedule your showing today and make this your new home sweet home!
Location
State FL
County Hillsborough
Community Bloomingdale Sec M Unit
Zoning PD
Rooms
Other Rooms Family Room, Formal Dining Room Separate, Formal Living Room Separate
Interior
Interior Features Ceiling Fans(s), Eat-in Kitchen, High Ceilings, Split Bedroom, Walk-In Closet(s)
Heating Central
Cooling Central Air
Flooring Carpet, Laminate, Tile
Fireplaces Type Living Room, Wood Burning
Fireplace true
Appliance Dishwasher, Disposal, Dryer, Electric Water Heater, Range, Refrigerator, Washer, Water Softener
Laundry Inside, Laundry Room
Exterior
Exterior Feature Private Mailbox, Rain Gutters, Sidewalk, Sliding Doors
Garage Driveway, Garage Door Opener
Garage Spaces 2.0
Community Features Park, Playground
Utilities Available Electricity Connected, Public
Waterfront false
View Trees/Woods
Roof Type Shingle
Porch Covered, Rear Porch, Screened
Parking Type Driveway, Garage Door Opener
Attached Garage true
Garage true
Private Pool No
Building
Lot Description City Limits, In County, Sidewalk, Paved
Story 1
Entry Level One
Foundation Slab
Lot Size Range 0 to less than 1/4
Sewer Public Sewer
Water Public
Structure Type Block,Stucco
New Construction false
Construction Status No Contingency
Others
Pets Allowed Yes
Senior Community No
Ownership Fee Simple
Monthly Total Fees $17
Acceptable Financing Cash, Conventional, FHA, VA Loan
Membership Fee Required Optional
Listing Terms Cash, Conventional, FHA, VA Loan
Special Listing Condition None
Read Less Info
Want to know what your home might be worth? Contact us for a FREE valuation!

Our team is ready to help you sell your home for the highest possible price ASAP

© 2024 My Florida Regional MLS DBA Stellar MLS. All Rights Reserved.
Bought with KELLER WILLIAMS SUBURBAN TAMPA

Find out why customers are choosing LPT Realty to meet their real estate needs







