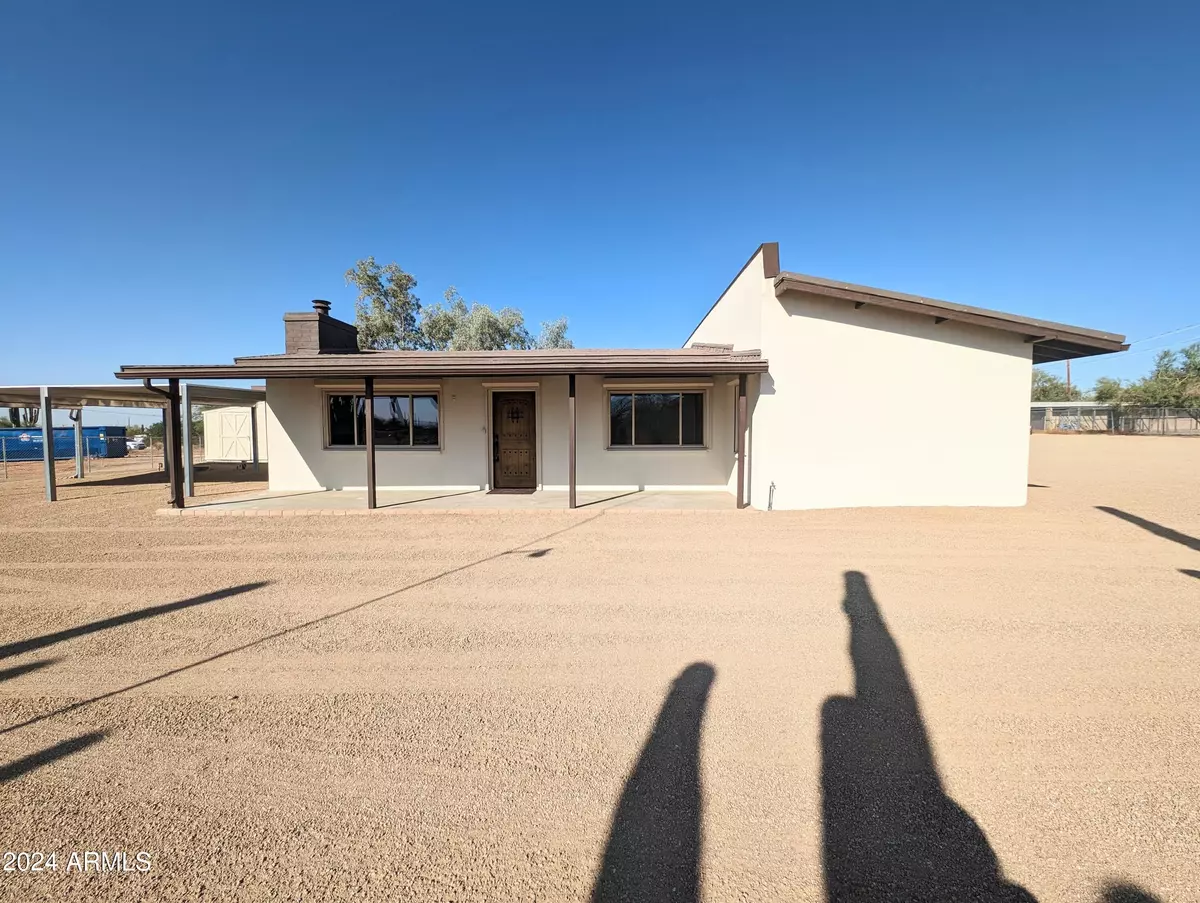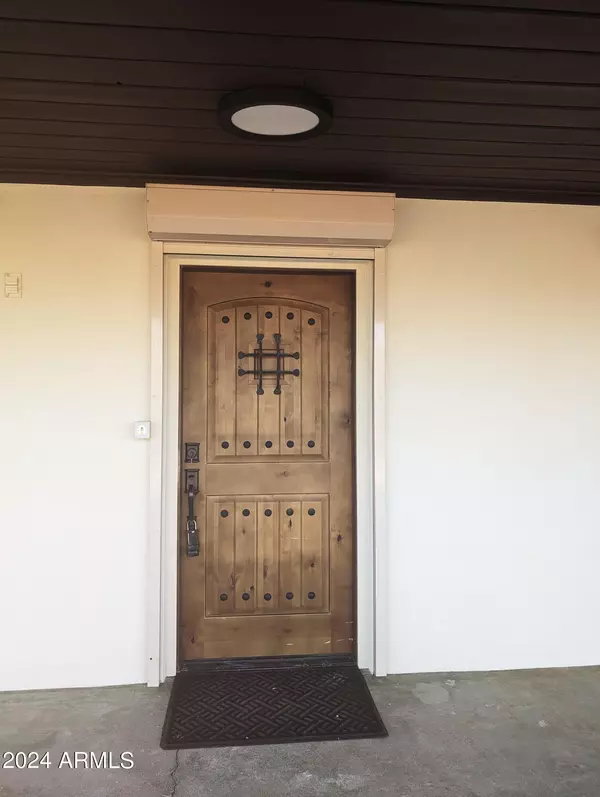$598,000
$599,900
0.3%For more information regarding the value of a property, please contact us for a free consultation.
4 Beds
3 Baths
1,911 SqFt
SOLD DATE : 10/28/2024
Key Details
Sold Price $598,000
Property Type Single Family Home
Sub Type Single Family - Detached
Listing Status Sold
Purchase Type For Sale
Square Footage 1,911 sqft
Price per Sqft $312
Subdivision Unk
MLS Listing ID 6766274
Sold Date 10/28/24
Style Ranch
Bedrooms 4
HOA Y/N No
Originating Board Arizona Regional Multiple Listing Service (ARMLS)
Year Built 1960
Annual Tax Amount $1,999
Tax Year 2023
Lot Size 1.300 Acres
Acres 1.3
Property Description
Nestled on a 1.3 acre of land, this home offers stunning mountain views and is surrounded by majestic Saguaro Cacti. Inside, you'll find upgraded tile flooring in all the perfect spots, blending style & durability. The kitchen has been beautifully updated with new cabinets, quartz countertops, and stainless-steel appliances, creating a modern space for cooking and gathering. With three bathrooms, including two featuring remodeled tile showers, this home brings comfort and sophistication. The exterior shines with a smooth new synthetic stucco finish, while dual-pane windows throughout add energy efficiency. In addition, there is a large workshop offering the perfect space for any future projects. This home has a separate meter and plumbing to the shop. This home has so much to offer. Come by and see this home today.
Location
State AZ
County Maricopa
Community Unk
Direction Take the 202 east and exit Brown Rd. Head east until Crismon Rd. Turn north onto to Crismon Rd. Turn right on Jensen St then right again on 103rd. Take to the property.
Rooms
Other Rooms Separate Workshop, Great Room
Master Bedroom Split
Den/Bedroom Plus 5
Separate Den/Office Y
Interior
Interior Features See Remarks, Eat-in Kitchen, Pantry, 3/4 Bath Master Bdrm
Heating Electric
Cooling Refrigeration, Ceiling Fan(s)
Flooring Carpet, Tile
Fireplaces Number 1 Fireplace
Fireplaces Type 1 Fireplace
Fireplace Yes
Window Features Dual Pane
SPA None
Laundry WshrDry HookUp Only
Exterior
Exterior Feature Covered Patio(s), Playground, Separate Guest House
Parking Features RV Gate, RV Access/Parking
Garage Spaces 1.0
Carport Spaces 3
Garage Description 1.0
Fence Chain Link
Pool None
Amenities Available None
View Mountain(s)
Roof Type Composition,Metal
Accessibility Bath Roll-In Shower
Private Pool No
Building
Lot Description Corner Lot, Natural Desert Back, Natural Desert Front
Story 1
Builder Name unknown
Sewer Septic in & Cnctd
Water Shared Well
Architectural Style Ranch
Structure Type Covered Patio(s),Playground, Separate Guest House
New Construction No
Schools
Elementary Schools Zaharis Elementary
Middle Schools Smith Junior High School
High Schools Skyline High School
School District Mesa Unified District
Others
HOA Fee Include No Fees
Senior Community No
Tax ID 220-02-024-A
Ownership Fee Simple
Acceptable Financing Conventional, FHA, VA Loan
Horse Property Y
Listing Terms Conventional, FHA, VA Loan
Financing Cash
Read Less Info
Want to know what your home might be worth? Contact us for a FREE valuation!

Our team is ready to help you sell your home for the highest possible price ASAP

Copyright 2025 Arizona Regional Multiple Listing Service, Inc. All rights reserved.
Bought with Berkshire Hathaway HomeServices Arizona Properties
Find out why customers are choosing LPT Realty to meet their real estate needs







