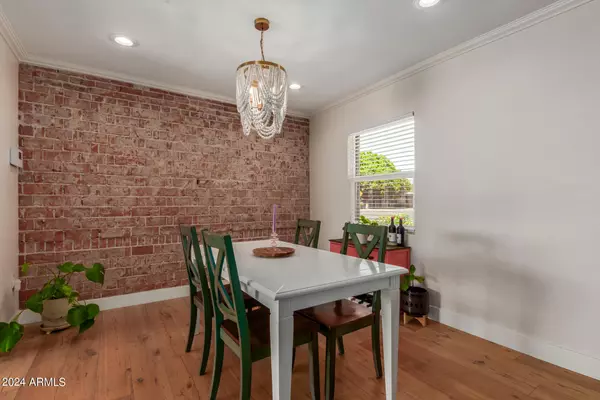$750,000
$749,000
0.1%For more information regarding the value of a property, please contact us for a free consultation.
3 Beds
2 Baths
1,662 SqFt
SOLD DATE : 11/07/2024
Key Details
Sold Price $750,000
Property Type Single Family Home
Sub Type Single Family - Detached
Listing Status Sold
Purchase Type For Sale
Square Footage 1,662 sqft
Price per Sqft $451
Subdivision Beverly Park
MLS Listing ID 6756329
Sold Date 11/07/24
Bedrooms 3
HOA Y/N No
Originating Board Arizona Regional Multiple Listing Service (ARMLS)
Year Built 1952
Annual Tax Amount $2,933
Tax Year 2023
Lot Size 8,350 Sqft
Acres 0.19
Property Description
On occasion, a property comes to market that possesses so many adorable features one has a sense of wonder at every turn. Located in the highly desirable north Biltmore corridor, this stunning brick enclave impresses even the most particular buyer. A chef's kitchen, exposed brick walls, wood floors that tell a story, interest walls and a massive free-standing tub are just some of the amazing touches inside. Then utilize the massive glass pivot door to discover a backyard oasis featuring an outdoor kitchen, gardens, grassy areas and an inviting pool which set the stage for intimate gatherings and unforgettable moments. Indoor/outdoor living is a staple in this home, including the incredible outside shower and garden on the east side of the property. The timeless touches abound and need to be seen to be believed.
Location
State AZ
County Maricopa
Community Beverly Park
Direction North on 18th St from Missouri Ave. Located on the southeast corner of Missouri and 18th St.
Rooms
Den/Bedroom Plus 3
Separate Den/Office N
Interior
Interior Features Soft Water Loop, Pantry, Double Vanity, Full Bth Master Bdrm, High Speed Internet, Granite Counters
Heating Electric
Cooling Refrigeration, Ceiling Fan(s)
Flooring Stone, Tile, Wood
Fireplaces Number 1 Fireplace
Fireplaces Type 1 Fireplace
Fireplace Yes
SPA None
Exterior
Exterior Feature Covered Patio(s), Patio, Built-in Barbecue
Carport Spaces 2
Fence Block
Pool Private
Amenities Available Not Managed, None
Waterfront No
Roof Type Composition
Private Pool Yes
Building
Lot Description Sprinklers In Rear, Sprinklers In Front, Alley, Corner Lot, Grass Front, Grass Back
Story 1
Builder Name Unknown
Sewer Public Sewer
Water City Water
Structure Type Covered Patio(s),Patio,Built-in Barbecue
Schools
Elementary Schools Madison Rose Lane School
Middle Schools Madison #1 Middle School
High Schools North High School
School District Phoenix Union High School District
Others
HOA Fee Include No Fees
Senior Community No
Tax ID 164-52-063
Ownership Fee Simple
Acceptable Financing Conventional, 1031 Exchange, VA Loan
Horse Property N
Listing Terms Conventional, 1031 Exchange, VA Loan
Financing Conventional
Read Less Info
Want to know what your home might be worth? Contact us for a FREE valuation!

Our team is ready to help you sell your home for the highest possible price ASAP

Copyright 2024 Arizona Regional Multiple Listing Service, Inc. All rights reserved.
Bought with Retro Real Estate

Find out why customers are choosing LPT Realty to meet their real estate needs







