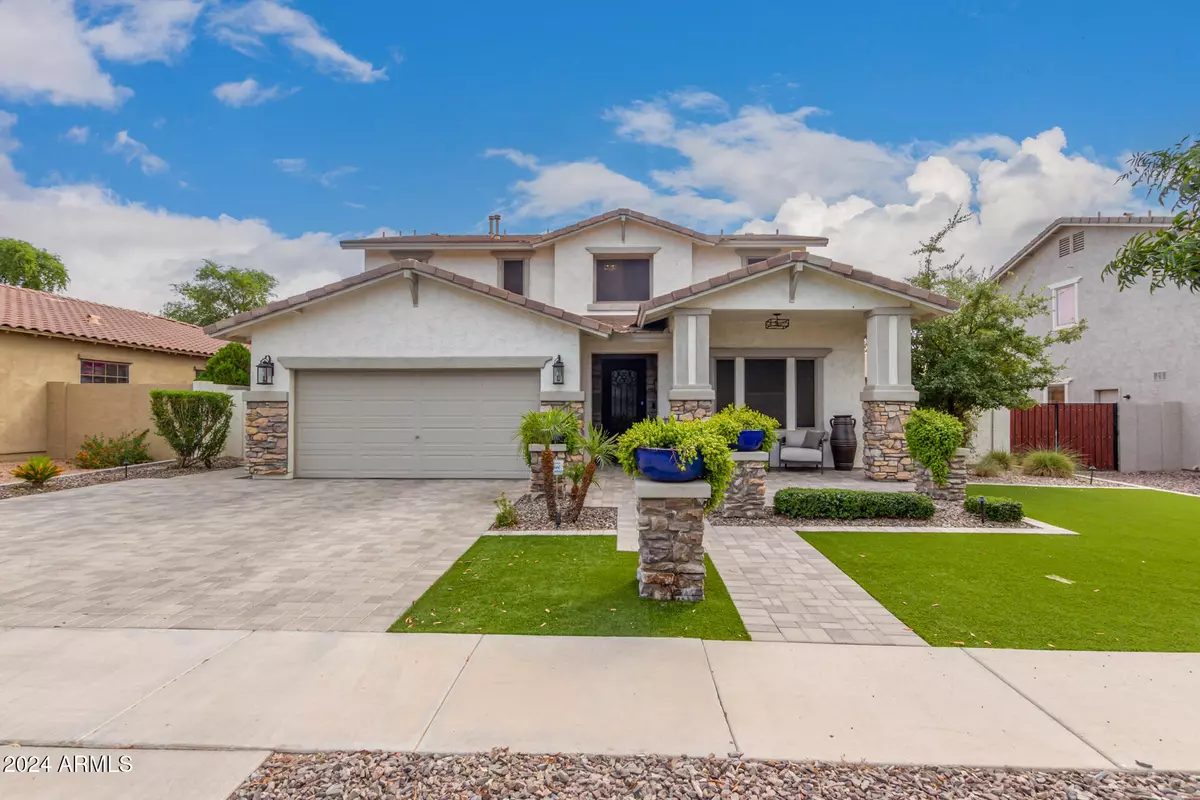$735,000
$735,000
For more information regarding the value of a property, please contact us for a free consultation.
3 Beds
3 Baths
2,418 SqFt
SOLD DATE : 11/14/2024
Key Details
Sold Price $735,000
Property Type Single Family Home
Sub Type Single Family - Detached
Listing Status Sold
Purchase Type For Sale
Square Footage 2,418 sqft
Price per Sqft $303
Subdivision Vista Dorada 2
MLS Listing ID 6769280
Sold Date 11/14/24
Style Santa Barbara/Tuscan
Bedrooms 3
HOA Fees $92/qua
HOA Y/N Yes
Originating Board Arizona Regional Multiple Listing Service (ARMLS)
Year Built 2005
Annual Tax Amount $2,447
Tax Year 2024
Lot Size 7,800 Sqft
Acres 0.18
Property Description
Step into this stunning 3-bed, 3-full bath dream home with unmatched elegance! With great curb appeal, turf, and a welcoming porch, the garage has epoxy floors and an EV Charger. A spacious den/office and a family room with vaulted ceilings await inside. The home boasts upgrades throughout; engineered hardwood, built-ins, plantation shutters, and a custom staircase with an iron railing. Designed for entertaining, the gourmet kitchen is a culinary masterpiece. Sleek marble countertops, an oversized island, and a top-of-the-line SS Viking Tuscany gas range with a pot filler faucet. You'll enjoy luxury living with a wine fridge, farm-style sink, walk-in pantry, and pristine white shaker cabinets. The backyard has a resort-style pool, grill, and putt-putt course! Perfect for entertaining! The grand main retreat boasts a lavish bathroom w/a dual sink vanity, a marble shower w/dual body sprayers, & a huge custom walk-in closet. There's a bathroom & bedroom downstairs for added convenience. The resort-style backyard includes a custom pool w/6 spillway water features that make it the heart of the backyard, 3 lovely ponds, 5 putting green holes, a custom pergola over a raised stone fire pit, a built-in BBQ, & a covered patio for al fresco dining. You will fall in love immediately! Seize this opportunity!
Location
State AZ
County Maricopa
Community Vista Dorada 2
Direction Head west on E Queen Creek Rd, Turn left onto S Stonecreek Blvd, Turn right onto E Apricot Ln. Property will be on the left.
Rooms
Other Rooms Family Room
Master Bedroom Upstairs
Den/Bedroom Plus 4
Separate Den/Office Y
Interior
Interior Features Upstairs, Eat-in Kitchen, Vaulted Ceiling(s), Kitchen Island, 3/4 Bath Master Bdrm, Double Vanity, High Speed Internet, Smart Home
Heating Natural Gas
Cooling Refrigeration, Ceiling Fan(s)
Flooring Carpet, Tile, Wood
Fireplaces Type Fire Pit
Fireplace Yes
Window Features Vinyl Frame
SPA None
Exterior
Exterior Feature Other, Covered Patio(s), Gazebo/Ramada, Built-in Barbecue
Parking Features Dir Entry frm Garage, Electric Door Opener, Extnded Lngth Garage, Electric Vehicle Charging Station(s)
Garage Spaces 2.0
Garage Description 2.0
Fence Block
Pool Private
Community Features Playground, Biking/Walking Path
Amenities Available Management, Rental OK (See Rmks)
Roof Type Tile
Private Pool Yes
Building
Lot Description Desert Back, Desert Front, Synthetic Grass Frnt, Synthetic Grass Back
Story 2
Builder Name SHEA HOMES
Sewer Public Sewer
Water City Water
Architectural Style Santa Barbara/Tuscan
Structure Type Other,Covered Patio(s),Gazebo/Ramada,Built-in Barbecue
New Construction No
Schools
Elementary Schools Weinberg Elementary School
Middle Schools Willie & Coy Payne Jr. High
High Schools Perry High School
School District Chandler Unified District
Others
HOA Name Vista Dorada
HOA Fee Include Maintenance Grounds
Senior Community No
Tax ID 304-72-345
Ownership Fee Simple
Acceptable Financing Conventional, FHA, VA Loan
Horse Property N
Listing Terms Conventional, FHA, VA Loan
Financing Conventional
Read Less Info
Want to know what your home might be worth? Contact us for a FREE valuation!

Our team is ready to help you sell your home for the highest possible price ASAP

Copyright 2025 Arizona Regional Multiple Listing Service, Inc. All rights reserved.
Bought with Close Pros
Find out why customers are choosing LPT Realty to meet their real estate needs







