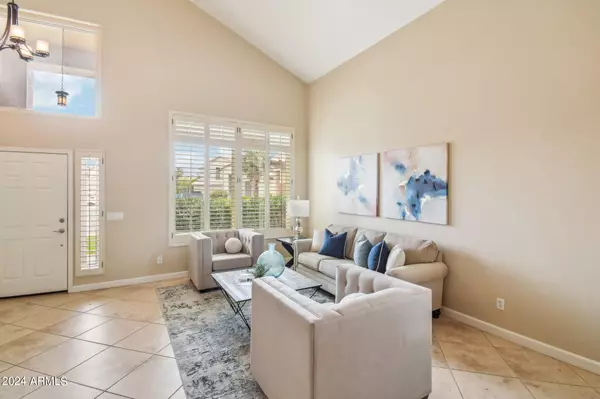$655,000
$665,000
1.5%For more information regarding the value of a property, please contact us for a free consultation.
3 Beds
2.5 Baths
2,245 SqFt
SOLD DATE : 12/13/2024
Key Details
Sold Price $655,000
Property Type Single Family Home
Sub Type Single Family - Detached
Listing Status Sold
Purchase Type For Sale
Square Footage 2,245 sqft
Price per Sqft $291
Subdivision Oasis At Anozira
MLS Listing ID 6741645
Sold Date 12/13/24
Bedrooms 3
HOA Fees $85/mo
HOA Y/N Yes
Originating Board Arizona Regional Multiple Listing Service (ARMLS)
Year Built 1994
Annual Tax Amount $2,919
Tax Year 2023
Lot Size 8,856 Sqft
Acres 0.2
Property Description
Beautiful Cul-de-sac Tempe home located in a lake community. This 3 bedroom, 2.5 bath home with a loft is immaculate and move in ready! Many recent upgrades and Vaulted ceilings, plantation shutters and neutral ceramic tile flooring in the right places. The large kitchen includes granite counters, island and ss appliances. All 3 bedrooms and a large loft are located upstairs. The primary bedroom features a fully updated showstopper of bathroom including custom barn doors and a walk-in closet equipped with custom cabinetry. Resort style backyard is a dream, and features include an Aluma wood covered patio, high-end travertine that carries out to surround the sparkling Pebble Tec pool with a custom water feature and new equipment. Lastly take a stroll around the community lake a few steps away from the home.
Short list of updates:
New HVAC in 2022
New kitchen appliances in 2022
New exterior paint in 2022
Remodeled backyard in 2020 including pool resurface, expansion of pergola and custom travertine.
All windows including slider replaced in 2020 with Anderson Windows
Interior bathrooms fully remodeled in 2019
Location
State AZ
County Maricopa
Community Oasis At Anozira
Direction North on McClintock, right on Anozira Pkwy, left on Dava Dr. to home in Cul-de-sac.
Rooms
Other Rooms Loft, Family Room
Master Bedroom Split
Den/Bedroom Plus 4
Separate Den/Office N
Interior
Interior Features Upstairs, Eat-in Kitchen, Vaulted Ceiling(s), Kitchen Island, Pantry, 3/4 Bath Master Bdrm, Double Vanity, High Speed Internet, Granite Counters
Heating Electric
Cooling Refrigeration, Programmable Thmstat, Ceiling Fan(s)
Flooring Carpet, Tile
Fireplaces Number 1 Fireplace
Fireplaces Type 1 Fireplace, Living Room
Fireplace Yes
Window Features Dual Pane,Low-E,Vinyl Frame
SPA None
Exterior
Exterior Feature Covered Patio(s), Gazebo/Ramada
Garage Spaces 2.0
Garage Description 2.0
Fence Block
Pool Variable Speed Pump, Private
Community Features Near Bus Stop, Lake Subdivision, Biking/Walking Path
Amenities Available Rental OK (See Rmks)
Roof Type Tile
Private Pool Yes
Building
Lot Description Sprinklers In Rear, Sprinklers In Front, Cul-De-Sac, Gravel/Stone Front, Gravel/Stone Back, Grass Front, Grass Back, Auto Timer H2O Front, Auto Timer H2O Back
Story 2
Builder Name Beazer
Sewer Public Sewer
Water City Water
Structure Type Covered Patio(s),Gazebo/Ramada
New Construction No
Schools
Elementary Schools Kyrene Del Norte School
Middle Schools Kyrene Middle School
High Schools Marcos De Niza High School
School District Tempe Union High School District
Others
HOA Name Oasis At Anozira
HOA Fee Include Maintenance Grounds
Senior Community No
Tax ID 308-11-382
Ownership Fee Simple
Acceptable Financing Conventional, FHA, VA Loan
Horse Property N
Listing Terms Conventional, FHA, VA Loan
Financing Cash
Read Less Info
Want to know what your home might be worth? Contact us for a FREE valuation!

Our team is ready to help you sell your home for the highest possible price ASAP

Copyright 2025 Arizona Regional Multiple Listing Service, Inc. All rights reserved.
Bought with Non-MLS Office
Find out why customers are choosing LPT Realty to meet their real estate needs







