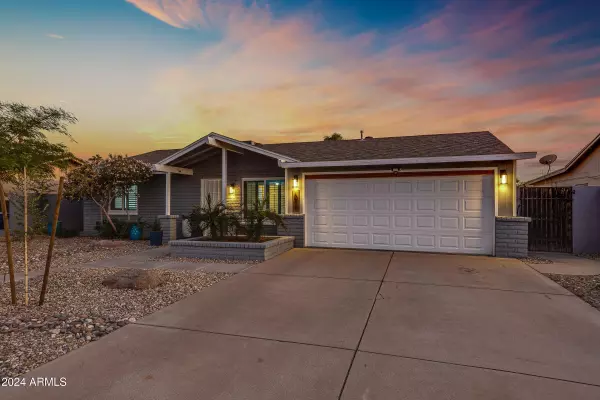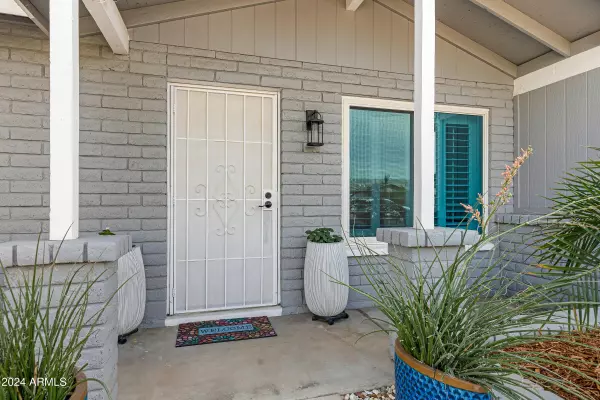$508,000
$500,000
1.6%For more information regarding the value of a property, please contact us for a free consultation.
3 Beds
2 Baths
1,177 SqFt
SOLD DATE : 12/17/2024
Key Details
Sold Price $508,000
Property Type Single Family Home
Sub Type Single Family - Detached
Listing Status Sold
Purchase Type For Sale
Square Footage 1,177 sqft
Price per Sqft $431
Subdivision University Royal Unit 2
MLS Listing ID 6778354
Sold Date 12/17/24
Style Ranch
Bedrooms 3
HOA Y/N No
Originating Board Arizona Regional Multiple Listing Service (ARMLS)
Year Built 1974
Annual Tax Amount $1,676
Tax Year 2024
Lot Size 6,917 Sqft
Acres 0.16
Property Description
This light, bright and updated South Tempe home has a resort-style backyard with heated pool and spa! The kitchen has updated white shaker cabinets and stainless steel appliances. The primary bedroom has en suite bathroom and walk-in closet. Home features inside laundry room with the washer and dryer included. The backyard is great for entertaining with expansive covered patio, built-in grill, fire pit and raised garden boxes. The fenced pool with sun shelf, spill over spa and travertine stone surround can be enjoyed all year long. The windows, floors, AC, water heater and electrical panel have all been updated. Convenient Tempe location and nestled on a north/south exposure lot, this home does not have an HOA and is near Kiwanis Park, with access via the El Paso Gas Line Path. Home is a short walk or ride to K-12 schools, Valley Metro bus stops or Tempe's Orbit transit stop. Within a pedestrian & bike friendly community, home is a short distance the Western Canal path, major shopping, dining, East Valley freeways, Tempe Public Library, ASU Main Campus, Downtown Tempe, Tempe Beach Park, approximately 20 minute commute to Sky Harbor Airport and so much more. You're not just buying a home, you are buying a lifestyle!!!
Location
State AZ
County Maricopa
Community University Royal Unit 2
Direction North on Rural Rd, West on Westchester Dr, North on Palm Dr, West on La Donna Dr to home
Rooms
Den/Bedroom Plus 3
Separate Den/Office N
Interior
Interior Features Eat-in Kitchen, Breakfast Bar, No Interior Steps, 3/4 Bath Master Bdrm
Heating Electric
Cooling Refrigeration
Flooring Vinyl
Fireplaces Type Fire Pit
Fireplace Yes
SPA Heated,Private
Exterior
Exterior Feature Other, Covered Patio(s), Patio, Built-in Barbecue
Parking Features Dir Entry frm Garage, Electric Door Opener
Garage Spaces 2.0
Garage Description 2.0
Fence Block
Pool Play Pool, Fenced, Heated, Private
Community Features Near Bus Stop, Biking/Walking Path
Amenities Available None
Roof Type Composition
Private Pool Yes
Building
Lot Description Alley, Gravel/Stone Front, Gravel/Stone Back
Story 1
Builder Name Mastercraft
Sewer Public Sewer
Water City Water
Architectural Style Ranch
Structure Type Other,Covered Patio(s),Patio,Built-in Barbecue
New Construction No
Schools
Elementary Schools Aguila Elementary School
Middle Schools Fees College Preparatory Middle School
High Schools Marcos De Niza High School
School District Tempe Union High School District
Others
HOA Fee Include No Fees
Senior Community No
Tax ID 301-81-208
Ownership Fee Simple
Acceptable Financing Conventional, FHA, VA Loan
Horse Property N
Listing Terms Conventional, FHA, VA Loan
Financing Conventional
Read Less Info
Want to know what your home might be worth? Contact us for a FREE valuation!

Our team is ready to help you sell your home for the highest possible price ASAP

Copyright 2025 Arizona Regional Multiple Listing Service, Inc. All rights reserved.
Bought with Jason Mitchell Real Estate
Find out why customers are choosing LPT Realty to meet their real estate needs







